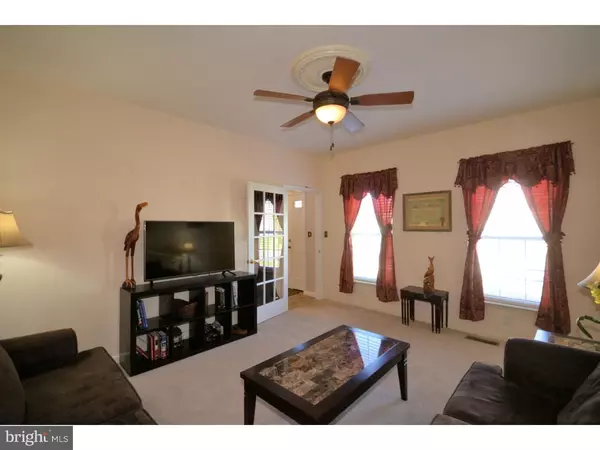$305,000
$300,000
1.7%For more information regarding the value of a property, please contact us for a free consultation.
4 Beds
3 Baths
2,240 SqFt
SOLD DATE : 06/28/2016
Key Details
Sold Price $305,000
Property Type Single Family Home
Sub Type Detached
Listing Status Sold
Purchase Type For Sale
Square Footage 2,240 sqft
Price per Sqft $136
Subdivision Estates Of Warwick
MLS Listing ID 1003486023
Sold Date 06/28/16
Style Colonial
Bedrooms 4
Full Baths 2
Half Baths 1
HOA Fees $16/ann
HOA Y/N Y
Abv Grd Liv Area 2,240
Originating Board TREND
Year Built 2003
Annual Tax Amount $5,112
Tax Year 2016
Lot Size 0.289 Acres
Acres 0.29
Lot Dimensions 90
Property Description
Better Than New Construction! This 13-Year Old, Energy-Efficient Home Is Move-In Ready & In A Prime Gilbertsville Location! Nestled In The Desirable Neighborhood Of The Estates Of Warwick Featuring Its Own Playground & Literally 2 Minutes From Multiple Grocery Stores, Shopping Centers & Commuter Routes 100 & 73! Recent Upgrades Include A Brand New Composite Deck & Fresh Paint Throughout! Attractive Brick Front w/New Front Door Welcomes You Into The Foyer Area Of This 2-Story Colonial w/9-Foot Ceilings On The First Floor; Formal Living Room w/Glass Door Provides Flexibility To Be Used As A Study, Playroom Or Leave As Sitting Area; Formal Dining Room Is Generous In Size w/Easy Access To The Kitchen; Bright & Sunny Eat-In Kitchen w/Center Island & New Stainless Steel Dishwasher, Fridge & Oven Overlooks The Family Room; This Open Floorplan Is Great For Everyday Living & Entertaining! Family Room w/Extra Windows To The Side Of The Fireplace w/Marble Surround Is A Great Gathering Space; Slider From The Kitchen Leads Out To The Brand New Low-Maintenance Deck Providing Lots Of Outdoor Living Space- Perfect For Relaxing After A Long Day Or Hosting BBQs! Sweeping Views Of The Large, Level Yard w/Woods In The Rear & Playset To Stay Is Another Bonus Of This Home; Upstairs, You'll Find The Master Bedroom Suite w/Sitting Area, 2 Closets & A Private Bathroom w/Corner Soaking Tub, Separate Shower & Double Vanity; 3 Additional Bedrooms All Generously Sized w/Overhead Lighting Share A Hall Bathroom; The Lower Level Is A Walk-Out Basement w/A Sliding Glass Door To The Rear Yard; This Expansive Space Already Has Insulation & Drywall Installed On 3 Walls, Making It Easy To Finish & Provides Tons Of Opportunity For The New Homeowner! Currently Being Used As A Workout & Workshop Area; Attached 2 Car Garage w/Service Door To The Side Yard Completes This Well-Maintained Home; Call To Schedule Your Private Showing Today! USDA 100% Financing Eligible Area!
Location
State PA
County Montgomery
Area Douglass Twp (10632)
Zoning R2
Rooms
Other Rooms Living Room, Dining Room, Primary Bedroom, Bedroom 2, Bedroom 3, Kitchen, Family Room, Bedroom 1, Other, Attic
Basement Full, Outside Entrance
Interior
Interior Features Primary Bath(s), Kitchen - Island, Butlers Pantry, Ceiling Fan(s), Kitchen - Eat-In
Hot Water Natural Gas
Heating Gas, Forced Air
Cooling Central A/C
Flooring Fully Carpeted, Vinyl
Fireplaces Number 1
Fireplace Y
Heat Source Natural Gas
Laundry Main Floor
Exterior
Exterior Feature Deck(s)
Garage Inside Access, Garage Door Opener
Garage Spaces 5.0
Amenities Available Tot Lots/Playground
Water Access N
Roof Type Shingle
Accessibility None
Porch Deck(s)
Attached Garage 2
Total Parking Spaces 5
Garage Y
Building
Lot Description Rear Yard
Story 2
Sewer Public Sewer
Water Public
Architectural Style Colonial
Level or Stories 2
Additional Building Above Grade
Structure Type 9'+ Ceilings
New Construction N
Schools
School District Boyertown Area
Others
Senior Community No
Tax ID 32-00-06130-183
Ownership Fee Simple
Acceptable Financing Conventional, VA, FHA 203(b), USDA
Listing Terms Conventional, VA, FHA 203(b), USDA
Financing Conventional,VA,FHA 203(b),USDA
Read Less Info
Want to know what your home might be worth? Contact us for a FREE valuation!

Our team is ready to help you sell your home for the highest possible price ASAP

Bought with Jared S Lerew • BHHS Fox & Roach-Collegeville

Find out why customers are choosing LPT Realty to meet their real estate needs






