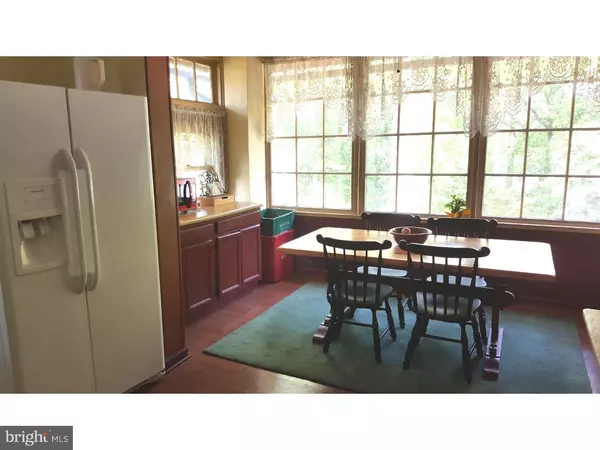$325,000
$325,000
For more information regarding the value of a property, please contact us for a free consultation.
4,071 SqFt
SOLD DATE : 09/15/2016
Key Details
Sold Price $325,000
Property Type Multi-Family
Sub Type Detached
Listing Status Sold
Purchase Type For Sale
Square Footage 4,071 sqft
Price per Sqft $79
Subdivision Highland Farms
MLS Listing ID 1003475935
Sold Date 09/15/16
Style Other
HOA Y/N N
Abv Grd Liv Area 4,071
Originating Board TREND
Year Built 1940
Annual Tax Amount $8,777
Tax Year 2016
Lot Size 0.354 Acres
Acres 0.35
Lot Dimensions 98
Property Description
Use the HGTV Scott McGillivray show "Income Property" strategy on this duplex which is directly across the street from the award winning Highland Elementary School. The downstairs unit has great bones which need attention to the kitchen, master bath and room flow. Once fully renovated this unit will generate a comfortable rental income to offset the mortgage for the entire property. The upstairs unit is move-in ready featuring a study-office immediately to the right of the entrance on Wayne Avenue. Ascend the beautiful stairs to the second floor featuring a large eat-in kitchen, open concept dining/living area and two bedrooms with a center hall bath. Finally, proceed up to the third floor master suite featuring an off to the side laundry room, a large walk-in closet and a separate master bath. This property is also an ideal solution for a one floor in-law suite.
Location
State PA
County Montgomery
Area Abington Twp (10630)
Zoning T
Rooms
Other Rooms Primary Bedroom
Basement Full, Unfinished
Interior
Interior Features Window Treatments
Hot Water Natural Gas
Heating Gas, Propane, Hot Water, Forced Air, Radiator
Cooling Central A/C
Flooring Wood, Fully Carpeted, Tile/Brick
Fireplace N
Heat Source Natural Gas, Bottled Gas/Propane
Laundry Hookup
Exterior
Garage Spaces 5.0
Utilities Available Cable TV Available
Water Access N
Roof Type Pitched,Shingle
Accessibility None
Total Parking Spaces 5
Garage Y
Building
Foundation Concrete Perimeter
Sewer Public Sewer
Water Public
Architectural Style Other
Additional Building Above Grade
New Construction N
Schools
Elementary Schools Highland
High Schools Abington Senior
School District Abington
Others
Tax ID 30-00-15688-005
Ownership Fee Simple
Acceptable Financing Conventional, VA, FHA 203(b)
Listing Terms Conventional, VA, FHA 203(b)
Financing Conventional,VA,FHA 203(b)
Read Less Info
Want to know what your home might be worth? Contact us for a FREE valuation!

Our team is ready to help you sell your home for the highest possible price ASAP

Bought with Non Subscribing Member • Non Member Office

Find out why customers are choosing LPT Realty to meet their real estate needs






