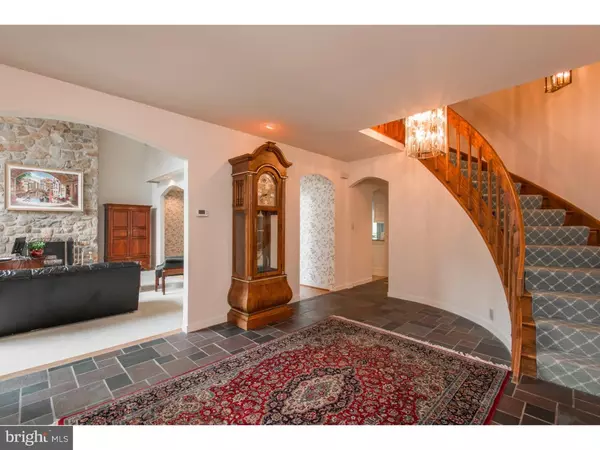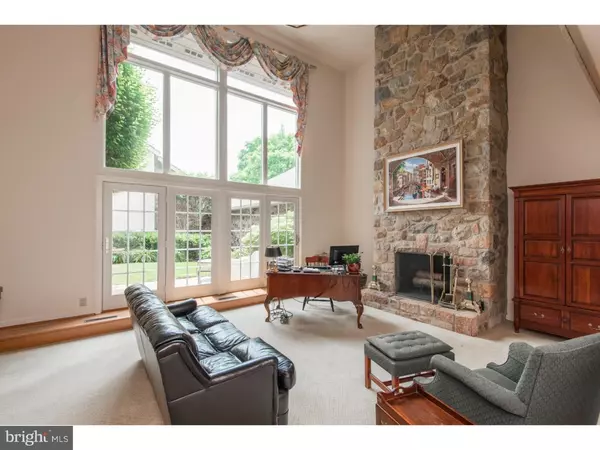$550,000
$585,000
6.0%For more information regarding the value of a property, please contact us for a free consultation.
3 Beds
5 Baths
4,657 SqFt
SOLD DATE : 12/19/2016
Key Details
Sold Price $550,000
Property Type Townhouse
Sub Type Interior Row/Townhouse
Listing Status Sold
Purchase Type For Sale
Square Footage 4,657 sqft
Price per Sqft $118
Subdivision Hermitage
MLS Listing ID 1003471487
Sold Date 12/19/16
Style Traditional
Bedrooms 3
Full Baths 4
Half Baths 1
HOA Fees $975/mo
HOA Y/N Y
Abv Grd Liv Area 3,817
Originating Board TREND
Year Built 1985
Annual Tax Amount $15,210
Tax Year 2016
Lot Size 1,587 Sqft
Acres 0.04
Property Description
Look no further for your new home set in picturesque setting in the private enclave of the Hermitage in Bryn Mawr. An inviting courtyard welcomes you to this sunny and well maintained 2 story unit. Once inside this home you'll notice a spacious foyer that opens to a living room with floor to ceiling windows bathing the room in light. The 2 story stone fireplace is a striking centerpiece for the room. Entertaining is easy as the extra large dining room with hardwood floors is just a step up away. The wood and glass atrium joins the dining rm and the breakfast area at the far end of the kitchen with a deck off the atrium looking over the grounds. The modern granite countered kitchen with tile backsplash has custom wood cabinetry,, sub zero refrigerator and a new oven and the same hardwood flooring in the dining room. A cozy den/office with wood built ins is on this level as well as a powder room. The 2nd floor has a newly carpeted extra generously sized master suite that overlooks the living room and has access to the atrium and deck. There is a dressing area with multiple closets including a large walk in and a renovated master bath with stall shower and tub. The 2nd bedroom, newly carpeted also, has it's own hall bath with tub. The lower level has a fireplace and sliding doors to the lawn and has a patio. There is a wet bar and a full bath and the laundry room. A glass partitioned room can easily be made into a 4th bedroom or can be used for a gym or whatever you desire! A generator is also included with the sale of the house so no worries about power outages! The garage has it's own full bath and bedroom above it, accessible by a separate entrance. Living is easy at 1040 Raffles, come and enjoy.
Location
State PA
County Montgomery
Area Lower Merion Twp (10640)
Zoning RA
Rooms
Other Rooms Living Room, Dining Room, Primary Bedroom, Bedroom 2, Kitchen, Family Room, Bedroom 1, Laundry, Other, Attic
Basement Full, Outside Entrance, Fully Finished
Interior
Interior Features Primary Bath(s), Butlers Pantry, Ceiling Fan(s), 2nd Kitchen, Wet/Dry Bar, Stall Shower, Kitchen - Eat-In
Hot Water Electric
Heating Electric, Heat Pump - Electric BackUp, Forced Air
Cooling Central A/C, Wall Unit
Flooring Fully Carpeted, Tile/Brick
Fireplaces Number 2
Fireplaces Type Stone
Equipment Built-In Range, Oven - Self Cleaning, Dishwasher, Refrigerator, Disposal, Energy Efficient Appliances, Built-In Microwave
Fireplace Y
Window Features Energy Efficient,Replacement
Appliance Built-In Range, Oven - Self Cleaning, Dishwasher, Refrigerator, Disposal, Energy Efficient Appliances, Built-In Microwave
Heat Source Electric
Laundry Lower Floor
Exterior
Exterior Feature Deck(s), Patio(s), Balcony
Garage Garage Door Opener, Oversized
Garage Spaces 5.0
Utilities Available Cable TV
Amenities Available Tennis Courts
Water Access N
Roof Type Pitched,Shingle
Accessibility None
Porch Deck(s), Patio(s), Balcony
Total Parking Spaces 5
Garage Y
Building
Lot Description Level, Front Yard, Rear Yard
Story 3+
Foundation Concrete Perimeter
Sewer Public Sewer
Water Public
Architectural Style Traditional
Level or Stories 3+
Additional Building Above Grade, Below Grade
Structure Type Cathedral Ceilings,9'+ Ceilings
New Construction N
Schools
Elementary Schools Gladwyne
Middle Schools Welsh Valley
High Schools Harriton Senior
School District Lower Merion
Others
HOA Fee Include Common Area Maintenance,Ext Bldg Maint,Lawn Maintenance,Snow Removal,Trash
Senior Community No
Tax ID 40-00-48381-143
Ownership Fee Simple
Security Features Security System
Acceptable Financing Conventional
Listing Terms Conventional
Financing Conventional
Read Less Info
Want to know what your home might be worth? Contact us for a FREE valuation!

Our team is ready to help you sell your home for the highest possible price ASAP

Bought with Jamie S Moss • BHHS Fox & Roach-Bryn Mawr

Find out why customers are choosing LPT Realty to meet their real estate needs






