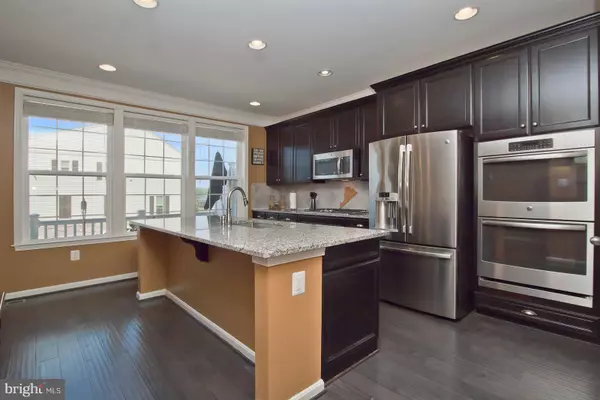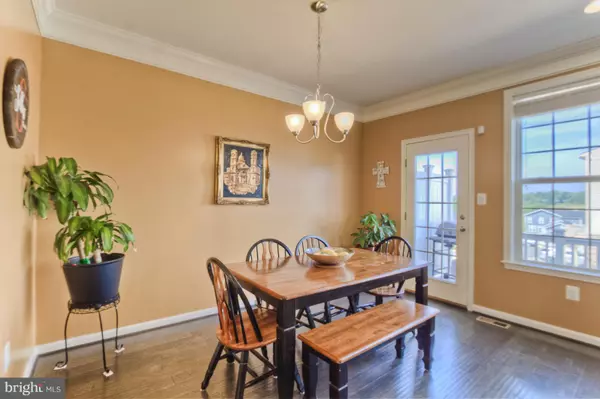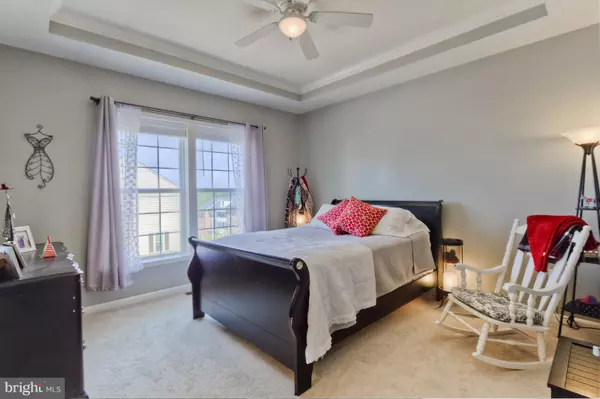$349,900
$349,900
For more information regarding the value of a property, please contact us for a free consultation.
3 Beds
4 Baths
1,924 SqFt
SOLD DATE : 09/29/2017
Key Details
Sold Price $349,900
Property Type Townhouse
Sub Type Interior Row/Townhouse
Listing Status Sold
Purchase Type For Sale
Square Footage 1,924 sqft
Price per Sqft $181
Subdivision Embrey Mill
MLS Listing ID 1000166319
Sold Date 09/29/17
Style Colonial
Bedrooms 3
Full Baths 2
Half Baths 2
HOA Fees $105/mo
HOA Y/N Y
Abv Grd Liv Area 1,576
Originating Board MRIS
Year Built 2014
Annual Tax Amount $2,689
Tax Year 2016
Lot Size 2,344 Sqft
Acres 0.05
Property Description
Well appointed former SPEC Home with over $50,000 in upgrades. HARDWOOD flooring through out main lvl, GOURMET kitchen w/DOUBLE oven, SS appliances, gas COOKTOP, oversized GRANITE island, DECK, UPGRADED lighting & GAS FIREPLACE. Master bedroom w/walk in TILE shower, DOUBLE vanity, closet organizer. Finished lower level with bath. Located in first section. Steps to pool, parks, cafe & more.
Location
State VA
County Stafford
Zoning PD2
Rooms
Basement Rear Entrance, Fully Finished, Daylight, Full
Interior
Interior Features Kitchen - Gourmet, Kitchen - Island, Kitchen - Table Space, Kitchen - Eat-In, Primary Bath(s), Upgraded Countertops, Crown Moldings, Window Treatments, Wood Floors, Floor Plan - Open
Hot Water Natural Gas
Heating Forced Air
Cooling Ceiling Fan(s), Central A/C
Fireplaces Number 1
Fireplaces Type Gas/Propane, Fireplace - Glass Doors
Equipment Washer/Dryer Hookups Only, Cooktop, Dishwasher, Disposal, Exhaust Fan, Icemaker, Microwave, Oven - Wall, Oven - Double, Refrigerator, Water Heater
Fireplace Y
Appliance Washer/Dryer Hookups Only, Cooktop, Dishwasher, Disposal, Exhaust Fan, Icemaker, Microwave, Oven - Wall, Oven - Double, Refrigerator, Water Heater
Heat Source Natural Gas
Exterior
Garage Garage Door Opener
Garage Spaces 2.0
Waterfront N
Water Access N
Roof Type Asphalt
Accessibility Other
Attached Garage 2
Total Parking Spaces 2
Garage Y
Private Pool N
Building
Story 3+
Sewer Public Sewer
Water Public
Architectural Style Colonial
Level or Stories 3+
Additional Building Above Grade, Below Grade
Structure Type Dry Wall
New Construction N
Schools
Elementary Schools Winding Creek
Middle Schools Hh Poole
High Schools Colonial Forge
School District Stafford County Public Schools
Others
Senior Community No
Tax ID 29-G-2- -122
Ownership Fee Simple
Security Features Smoke Detector,Security System
Special Listing Condition Standard
Read Less Info
Want to know what your home might be worth? Contact us for a FREE valuation!

Our team is ready to help you sell your home for the highest possible price ASAP

Bought with Lisa M Garrity • e Venture LLC

Find out why customers are choosing LPT Realty to meet their real estate needs






