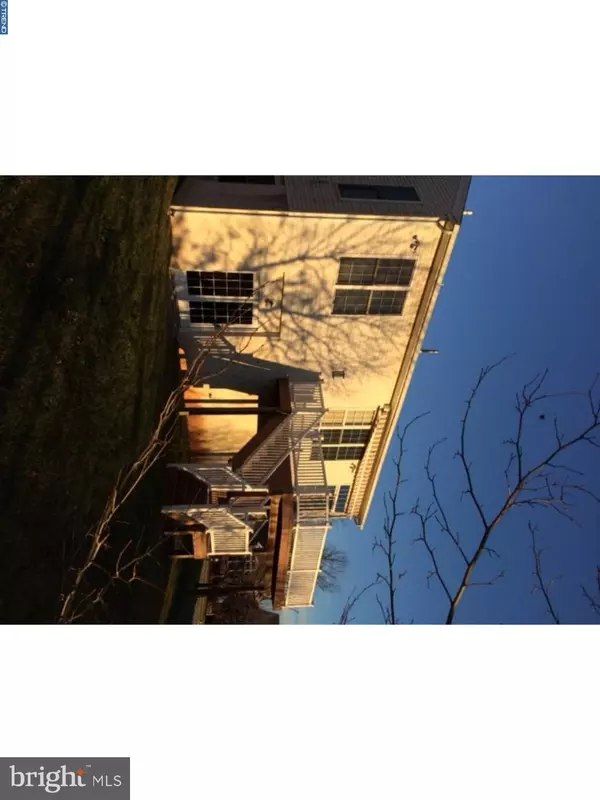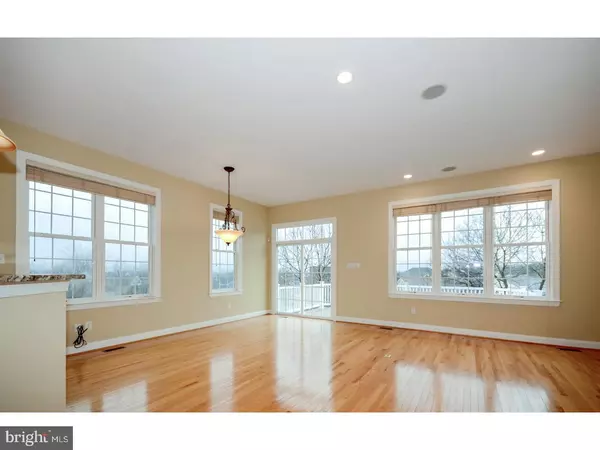$505,000
$520,000
2.9%For more information regarding the value of a property, please contact us for a free consultation.
3 Beds
3 Baths
3,358 SqFt
SOLD DATE : 05/30/2017
Key Details
Sold Price $505,000
Property Type Single Family Home
Sub Type Detached
Listing Status Sold
Purchase Type For Sale
Square Footage 3,358 sqft
Price per Sqft $150
Subdivision Regency At Providenc
MLS Listing ID 1003153279
Sold Date 05/30/17
Style Ranch/Rambler
Bedrooms 3
Full Baths 3
HOA Fees $295/mo
HOA Y/N Y
Abv Grd Liv Area 1,858
Originating Board TREND
Year Built 2006
Annual Tax Amount $6,540
Tax Year 2017
Lot Size 0.309 Acres
Acres 0.31
Lot Dimensions 212
Property Description
Situated on premium corner lot this house provides great views but still offers a secluded feel. The main floor shows off it's hardwood floors and the kitchen with new stainless steel oven, dishwasher and microwave are sure to please. The granite counter tops provide an elegant culinary environment. Southern exposure floods the back of the house with natural light. The master bedroom has a gas fireplace with granite surround. This home features 10 foot plus ceilings, new carpet and paint throughout. Head downstairs to the just finished lower level which has a great room, bedroom and it's own full bath. The rooms are all oversized and have recessed lighting plus two sets of walk out doors. The HOA takes care of lawn care, snow removal and weeding and mulching of the flower beds. This is a 55 community which features and indoor and outdoor pool, hot tub, tennis courts, horse shoes, putting green and full clubhouse with a gym, game room, craft room and activities room. There's a real sense of community with plenty of activities, clubs and get togethers to fill your days with fun. Or take some time to sit back, relax and enjoy!
Location
State PA
County Montgomery
Area Upper Providence Twp (10661)
Zoning ARR
Rooms
Other Rooms Living Room, Dining Room, Primary Bedroom, Bedroom 2, Kitchen, Family Room, Bedroom 1, Other
Basement Full
Interior
Interior Features Kitchen - Island, Butlers Pantry, Water Treat System, Dining Area
Hot Water Natural Gas
Heating Gas, Forced Air
Cooling Central A/C
Flooring Wood, Fully Carpeted, Tile/Brick
Fireplaces Number 1
Fireplaces Type Stone
Equipment Oven - Wall, Disposal, Built-In Microwave
Fireplace Y
Window Features Bay/Bow
Appliance Oven - Wall, Disposal, Built-In Microwave
Heat Source Natural Gas
Laundry Main Floor
Exterior
Exterior Feature Deck(s)
Garage Spaces 4.0
Utilities Available Cable TV
Amenities Available Swimming Pool, Tennis Courts, Club House
Water Access N
Roof Type Shingle
Accessibility None
Porch Deck(s)
Attached Garage 2
Total Parking Spaces 4
Garage Y
Building
Lot Description Corner
Story 1
Sewer Public Sewer
Water Public
Architectural Style Ranch/Rambler
Level or Stories 1
Additional Building Above Grade, Below Grade
Structure Type 9'+ Ceilings
New Construction N
Schools
High Schools Spring-Ford Senior
School District Spring-Ford Area
Others
HOA Fee Include Pool(s),Common Area Maintenance,Lawn Maintenance,Snow Removal,Trash,Health Club
Senior Community Yes
Tax ID 61-00-04839-572
Ownership Fee Simple
Security Features Security System
Read Less Info
Want to know what your home might be worth? Contact us for a FREE valuation!

Our team is ready to help you sell your home for the highest possible price ASAP

Bought with Patricia Copland • Long & Foster Real Estate, Inc.

Find out why customers are choosing LPT Realty to meet their real estate needs






