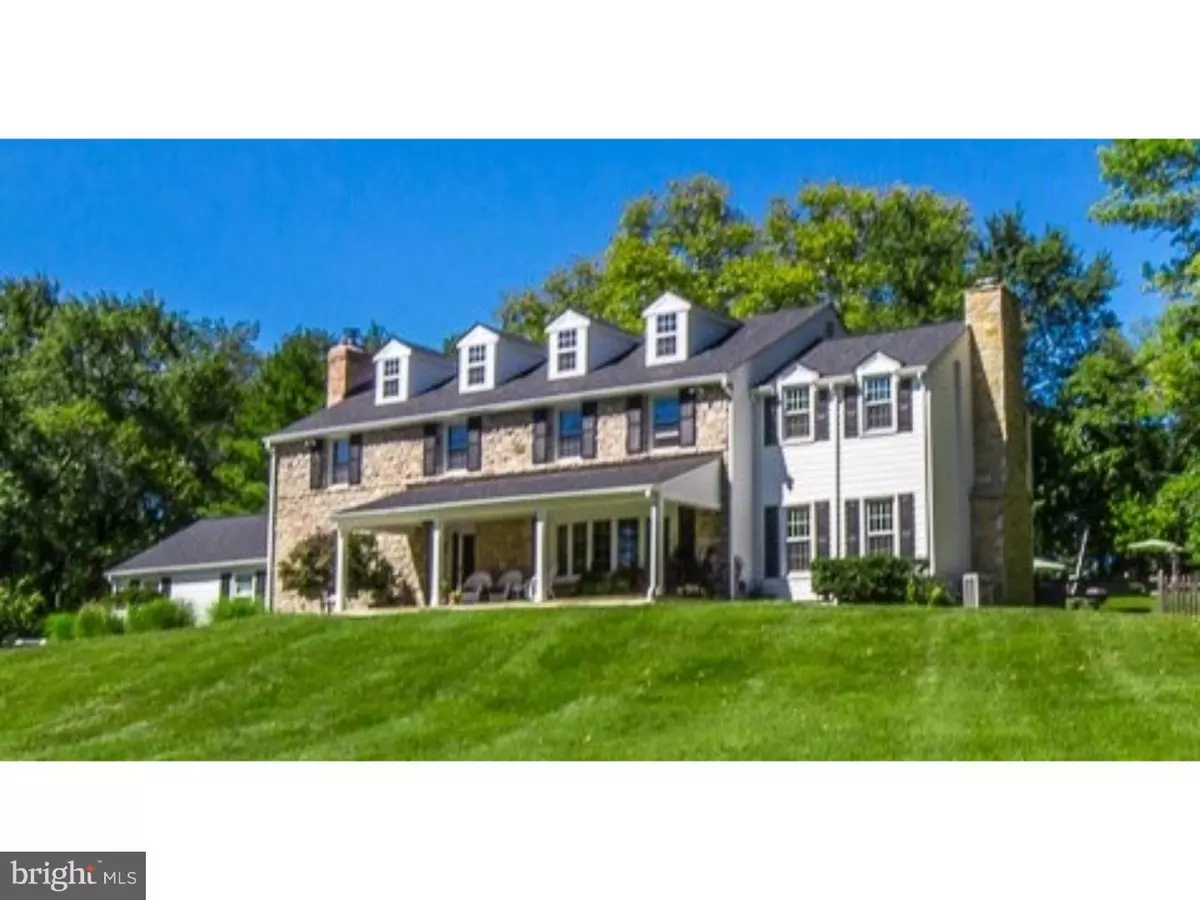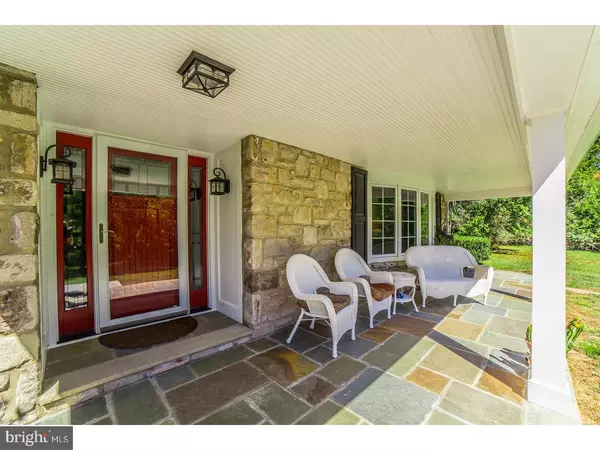$1,025,000
$1,100,000
6.8%For more information regarding the value of a property, please contact us for a free consultation.
5 Beds
6 Baths
5,221 SqFt
SOLD DATE : 05/22/2017
Key Details
Sold Price $1,025,000
Property Type Single Family Home
Sub Type Detached
Listing Status Sold
Purchase Type For Sale
Square Footage 5,221 sqft
Price per Sqft $196
Subdivision None Available
MLS Listing ID 1003146421
Sold Date 05/22/17
Style Colonial
Bedrooms 5
Full Baths 4
Half Baths 2
HOA Y/N N
Abv Grd Liv Area 4,056
Originating Board TREND
Year Built 1971
Annual Tax Amount $9,432
Tax Year 2017
Lot Size 2.220 Acres
Acres 2.22
Lot Dimensions 210
Property Description
Owner is offering an incentive in the form of a $30,000 Seller's Assist. Don't miss this better than new completely renovated 5 Bedroom/4.2 bath Colonial home on 2+acres in prestigious Gwynedd Valley with an in-ground pool, 2 Master Bedrooms and a large dramatic finished basement. The long list of upgrades is highlighted by a brand new stunning kitchen with an attached morning/sunroom as well as a new retreat with separate entrance that can be used as a 2nd Master BR or as an impressive office/hideaway or in-law suite with its own full bath room. Every room in this home has beautiful hardwood floors except the tiled Sunroom. On the first floor of this immaculate home you will find a grand two story entrance leading to both a gracious living room with a huge bay window and an intimate Family Room/Study with a brick fireplace. The main floor also contains a Library/Den with stone fireplace (gas) and handsome built-in cabinetry as well as a large dining room that is also open to the fabulous Kitchen and bright Sunroom with a beautiful tile floor. The Kitchen features Viking appliances, Sub-zero built-in Refrigerator, Farm House sink and hardwood floors. When you ascend one of two staircases to the second floor you will find a grand master suite with its own en-suite bathroom, gas fireplace, walk-in closet and dressing/sitting room. The master bathroom has double vanities, a large soaking tub and a large stunning shower. On this floor you will also find three other bedrooms and two shared bathrooms plus a study with an outside entrance and stairs leading to the new Retreat (2nd Master BR or office or in-law/guest suite) with its own full bathroom. The upgrades also include a huge dramatic finished basement with hardwood floors that will provide all of the entertainment/exercise space your family could desire. The long list of renovations to this home includes a NEW ? roof, HVAC, windows, insulated siding, walkways, patio, re-pointed stone work, two restored chimneys, 75 Gal gas water heater, upgraded bathrooms and more. As far as outdoor living this property has it all ?Two patios, a second floor deck, a beautiful in-ground pool and a large fenced in area. The property sits well off the road and is accessed by a long driveway with parking for at least 6 cars in addition to the garage parking. Great Location ? near shopping and restaurants and 1/3 mile from the Septa train to center city and the Wissahicken Trail.
Location
State PA
County Montgomery
Area Lower Gwynedd Twp (10639)
Zoning A
Direction Southeast
Rooms
Other Rooms Living Room, Dining Room, Primary Bedroom, Bedroom 2, Bedroom 3, Kitchen, Family Room, Bedroom 1, In-Law/auPair/Suite, Laundry, Other, Attic
Basement Full, Outside Entrance, Fully Finished
Interior
Interior Features Primary Bath(s), Butlers Pantry, Skylight(s), Ceiling Fan(s), WhirlPool/HotTub, Stall Shower, Kitchen - Eat-In
Hot Water Natural Gas
Heating Gas, Forced Air, Zoned, Energy Star Heating System
Cooling Central A/C
Flooring Wood, Tile/Brick
Fireplaces Type Brick, Stone
Equipment Cooktop, Built-In Range, Oven - Wall, Oven - Double, Oven - Self Cleaning, Dishwasher, Refrigerator, Disposal, Energy Efficient Appliances, Built-In Microwave
Fireplace N
Window Features Bay/Bow,Energy Efficient
Appliance Cooktop, Built-In Range, Oven - Wall, Oven - Double, Oven - Self Cleaning, Dishwasher, Refrigerator, Disposal, Energy Efficient Appliances, Built-In Microwave
Heat Source Natural Gas
Laundry Main Floor
Exterior
Exterior Feature Deck(s), Patio(s)
Parking Features Inside Access, Garage Door Opener, Oversized
Garage Spaces 5.0
Fence Other
Pool In Ground
Utilities Available Cable TV
Water Access N
Roof Type Shingle
Accessibility None
Porch Deck(s), Patio(s)
Attached Garage 2
Total Parking Spaces 5
Garage Y
Building
Lot Description Level, Sloping, Trees/Wooded, Front Yard, Rear Yard, SideYard(s)
Story 3+
Sewer Public Sewer
Water Public
Architectural Style Colonial
Level or Stories 3+
Additional Building Above Grade, Below Grade
Structure Type Cathedral Ceilings,High
New Construction N
Schools
Middle Schools Wissahickon
High Schools Wissahickon Senior
School District Wissahickon
Others
Senior Community No
Tax ID 39-00-03523-002
Ownership Fee Simple
Acceptable Financing Conventional
Listing Terms Conventional
Financing Conventional
Read Less Info
Want to know what your home might be worth? Contact us for a FREE valuation!

Our team is ready to help you sell your home for the highest possible price ASAP

Bought with Edmund Bowman • BHHS Keystone Properties

Find out why customers are choosing LPT Realty to meet their real estate needs






