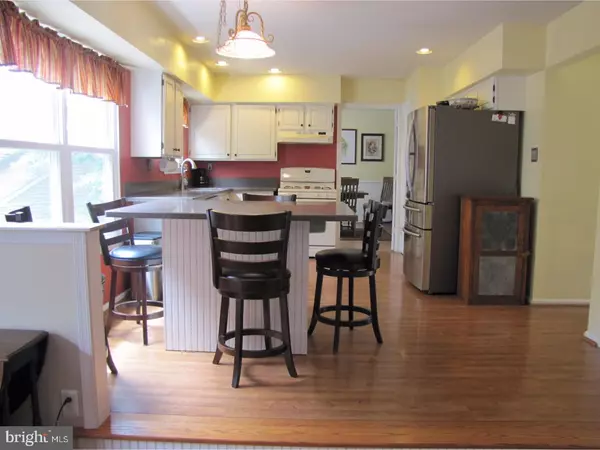$279,900
$279,900
For more information regarding the value of a property, please contact us for a free consultation.
4 Beds
4 Baths
2,280 SqFt
SOLD DATE : 08/31/2017
Key Details
Sold Price $279,900
Property Type Single Family Home
Sub Type Detached
Listing Status Sold
Purchase Type For Sale
Square Footage 2,280 sqft
Price per Sqft $122
Subdivision Dorchester
MLS Listing ID 1002623623
Sold Date 08/31/17
Style Colonial
Bedrooms 4
Full Baths 3
Half Baths 1
HOA Fees $10/ann
HOA Y/N Y
Abv Grd Liv Area 1,680
Originating Board TREND
Year Built 1989
Annual Tax Amount $4,658
Tax Year 2017
Lot Size 7,841 Sqft
Acres 0.18
Lot Dimensions 73X100
Property Description
Beautiful brick Colonial in the sought after Dorchester community. Offers 3.5 baths! Great room flow on the first floor. The formal living room leads into the dining room but can also be separated with the French doors if so desired. Nice sight line from the kitchen to the family room to keep an eye on the little ones or be a part of the conversation during meal preparation. Hardwoods throughout the first floor with the exception of the kitchen. Finished walk-out basement offers a recreation area, laundry room & storage, fourth bedroom and full bath. This area would serve well as in-law suite. The 18x15 deck accessed from the family room is perfect for your outdoor entertaining. A brand new Master Bath was installed this year. Other updates include new windows and new slider to deck. The HVAC was installed in 2014. Close proximity to commuter routes, shopping, walking/biking trails, parks.
Location
State PA
County Bucks
Area Perkasie Boro (10133)
Zoning R1B
Rooms
Other Rooms Living Room, Dining Room, Primary Bedroom, Bedroom 2, Bedroom 3, Kitchen, Family Room, Bedroom 1, In-Law/auPair/Suite, Other, Attic
Basement Full, Outside Entrance, Fully Finished
Interior
Interior Features Primary Bath(s), Butlers Pantry, Ceiling Fan(s), Kitchen - Eat-In
Hot Water Natural Gas
Heating Gas, Heat Pump - Gas BackUp, Forced Air
Cooling Central A/C
Flooring Wood, Fully Carpeted
Equipment Oven - Self Cleaning, Dishwasher, Disposal
Fireplace N
Appliance Oven - Self Cleaning, Dishwasher, Disposal
Heat Source Natural Gas
Laundry Basement
Exterior
Exterior Feature Deck(s)
Garage Spaces 3.0
Utilities Available Cable TV
Waterfront N
Water Access N
Roof Type Pitched,Shingle
Accessibility None
Porch Deck(s)
Attached Garage 1
Total Parking Spaces 3
Garage Y
Building
Lot Description Sloping, Front Yard, Rear Yard, SideYard(s)
Story 2
Foundation Concrete Perimeter
Sewer Public Sewer
Water Public
Architectural Style Colonial
Level or Stories 2
Additional Building Above Grade, Below Grade, Shed
New Construction N
Schools
High Schools Pennridge
School District Pennridge
Others
HOA Fee Include Common Area Maintenance
Senior Community No
Tax ID 33-011-096
Ownership Fee Simple
Acceptable Financing Conventional, VA, FHA 203(b), USDA
Listing Terms Conventional, VA, FHA 203(b), USDA
Financing Conventional,VA,FHA 203(b),USDA
Read Less Info
Want to know what your home might be worth? Contact us for a FREE valuation!

Our team is ready to help you sell your home for the highest possible price ASAP

Bought with Cheryl Ellis • Coldwell Banker Hearthside-Doylestown

Find out why customers are choosing LPT Realty to meet their real estate needs






