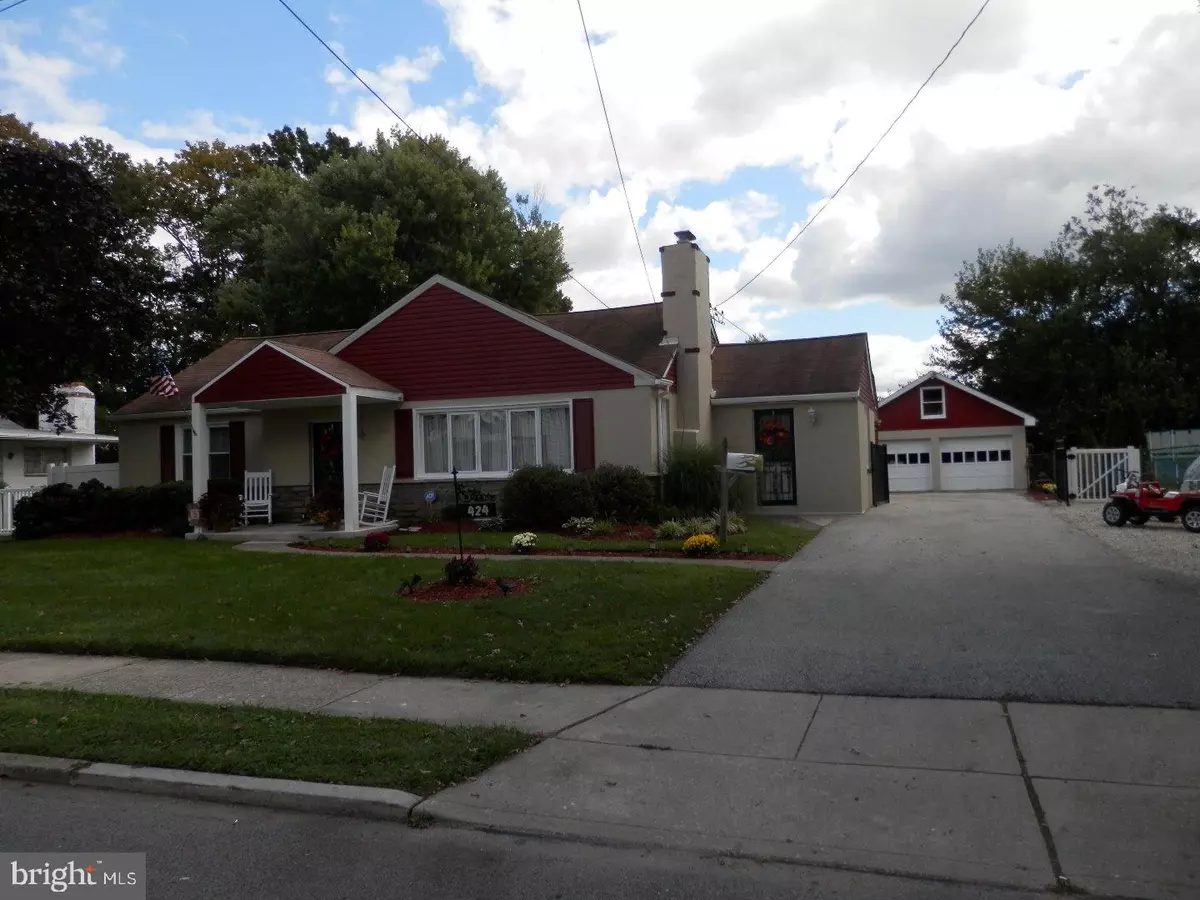$259,900
$259,900
For more information regarding the value of a property, please contact us for a free consultation.
3 Beds
2 Baths
0.3 Acres Lot
SOLD DATE : 11/09/2017
Key Details
Sold Price $259,900
Property Type Single Family Home
Sub Type Detached
Listing Status Sold
Purchase Type For Sale
Subdivision None Available
MLS Listing ID 1000469735
Sold Date 11/09/17
Style Ranch/Rambler
Bedrooms 3
Full Baths 1
Half Baths 1
HOA Y/N N
Originating Board TREND
Year Built 1956
Annual Tax Amount $6,900
Tax Year 2017
Lot Size 0.298 Acres
Acres 0.3
Lot Dimensions 100X130
Property Description
Welcome "Home Sweet Home" - this well maintained Ridley Township is ready for Immediate Occupancy - Open Floor Plan Welcomes you from the Front Covered Porch - to Large Living Room with Fireplace - Open Floor Plan to Formal Dining Room - Great Home for Entertaining - Updated Kitchen with 42" Cabinets - Family Room/Adult or Youth Playroom with Sliders to Covered Patio and Large Fenced In Level Yard - Retire to Master Bedroom with Double Closets - 2 additional large bedrooms plus Full Hall Bath - Living Room Staircase to Floored Attic for Great Storage or Possibility of 4th and 5th bedrooms - "Beachie" lower level is ready for the "man cave" or fun play room - Lower level has new powder room plus laundry with laundry tub - walk up from the basement to the amazing yard - Great entertaining space with covered patio large gated driveway - leading to 3 car garage plus - attic storage over the 2 car garage for more storage with additional single garage for a total of 3 car garages - plus shed - Newer Roof - Windows - HVAC - makes this home affordable - Conveniently located - minutes to great shopping - schools - public transportation to DE & Phila - Don't miss out on this Sweet Home tucked away in a Great Neighborhood!
Location
State PA
County Delaware
Area Ridley Twp (10438)
Zoning RES
Rooms
Other Rooms Living Room, Dining Room, Primary Bedroom, Bedroom 2, Kitchen, Family Room, Bedroom 1, Laundry, Attic
Basement Full, Outside Entrance, Fully Finished
Interior
Interior Features Ceiling Fan(s)
Hot Water Electric
Heating Forced Air
Cooling Central A/C
Flooring Fully Carpeted, Vinyl, Tile/Brick
Fireplaces Number 1
Fireplaces Type Brick
Equipment Built-In Range, Oven - Self Cleaning, Dishwasher, Built-In Microwave
Fireplace Y
Appliance Built-In Range, Oven - Self Cleaning, Dishwasher, Built-In Microwave
Heat Source Oil
Laundry Lower Floor
Exterior
Exterior Feature Patio(s)
Garage Garage Door Opener, Oversized
Garage Spaces 3.0
Fence Other
Utilities Available Cable TV
Water Access N
Roof Type Shingle
Accessibility None
Porch Patio(s)
Total Parking Spaces 3
Garage Y
Building
Lot Description Level, Rear Yard
Story 1
Foundation Brick/Mortar
Sewer Public Sewer
Water Public
Architectural Style Ranch/Rambler
Level or Stories 1
Additional Building Shed, 2nd Garage
New Construction N
Schools
Middle Schools Ridley
High Schools Ridley
School District Ridley
Others
Senior Community No
Tax ID 38-03-02262-00
Ownership Fee Simple
Acceptable Financing Conventional, VA, FHA 203(b)
Listing Terms Conventional, VA, FHA 203(b)
Financing Conventional,VA,FHA 203(b)
Read Less Info
Want to know what your home might be worth? Contact us for a FREE valuation!

Our team is ready to help you sell your home for the highest possible price ASAP

Bought with Kimberly A Marino • BHHS Fox & Roach-Exton

Find out why customers are choosing LPT Realty to meet their real estate needs






