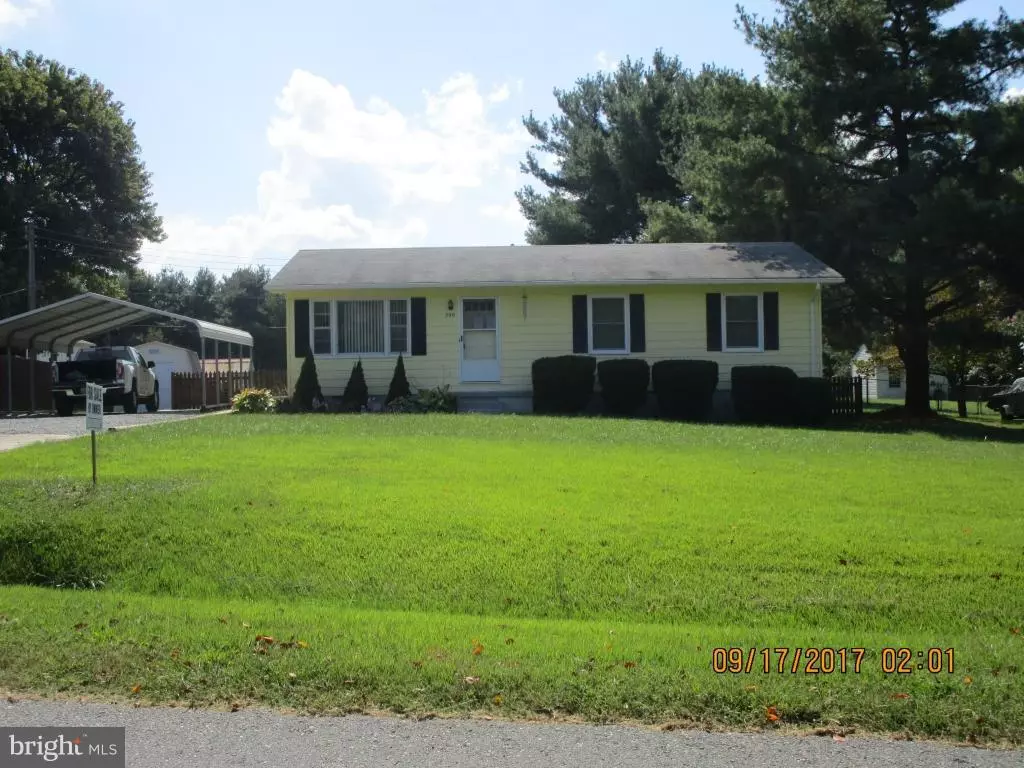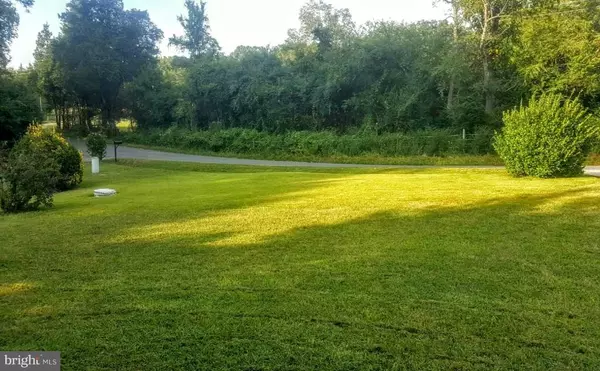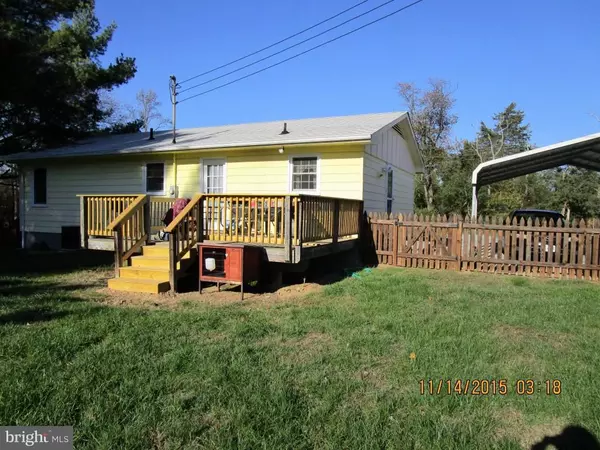$186,000
$190,000
2.1%For more information regarding the value of a property, please contact us for a free consultation.
3 Beds
2 Baths
1,008 SqFt
SOLD DATE : 11/14/2017
Key Details
Sold Price $186,000
Property Type Single Family Home
Listing Status Sold
Purchase Type For Sale
Square Footage 1,008 sqft
Price per Sqft $184
Subdivision Chapel Heights
MLS Listing ID 1000096283
Sold Date 11/14/17
Style Ranch/Rambler
Bedrooms 3
Full Baths 1
Half Baths 1
HOA Y/N N
Abv Grd Liv Area 1,008
Originating Board MRIS
Year Built 1976
Annual Tax Amount $1,373
Tax Year 2017
Lot Size 0.526 Acres
Acres 0.53
Property Description
Beautiful One level 3 BDR, 1.5 Bath home with modern updates to include; Quartz Countertops, Maple Cabinets with 3 piece crown molding, Soft close drawers, Laminate wood floors installed 3/24/17 in the living room and hallway. A MUST SEE!
Location
State VA
County Stafford
Zoning A1
Rooms
Main Level Bedrooms 3
Interior
Interior Features Combination Kitchen/Dining, Built-Ins, Crown Moldings, Entry Level Bedroom, Primary Bath(s), Window Treatments, Wood Floors, Floor Plan - Traditional
Hot Water Electric
Heating Heat Pump(s)
Cooling Attic Fan, Ceiling Fan(s), Central A/C, Heat Pump(s)
Equipment Washer/Dryer Hookups Only, Dryer - Front Loading, Exhaust Fan, Oven - Self Cleaning, Refrigerator, Stove, Washer - Front Loading, Water Conditioner - Owned, Dishwasher, Oven - Single, Range Hood, Oven/Range - Electric, Washer/Dryer Stacked
Fireplace N
Window Features Double Pane,Low-E,Insulated
Appliance Washer/Dryer Hookups Only, Dryer - Front Loading, Exhaust Fan, Oven - Self Cleaning, Refrigerator, Stove, Washer - Front Loading, Water Conditioner - Owned, Dishwasher, Oven - Single, Range Hood, Oven/Range - Electric, Washer/Dryer Stacked
Heat Source Electric
Exterior
Exterior Feature Deck(s)
Garage Spaces 2.0
Carport Spaces 2
Fence Board, Chain Link, Decorative, Rear, Other
Utilities Available Fiber Optics Available, Cable TV Available
Waterfront N
View Y/N Y
Water Access N
View Street, Trees/Woods
Roof Type Asphalt
Street Surface Black Top
Accessibility None
Porch Deck(s)
Road Frontage State
Total Parking Spaces 2
Garage N
Private Pool N
Building
Lot Description Cleared, Landscaping
Story 1
Foundation Crawl Space
Sewer Septic = # of BR
Water Well
Architectural Style Ranch/Rambler
Level or Stories 1
Additional Building Above Grade, Below Grade, Shed, Other
Structure Type 9'+ Ceilings,Dry Wall
New Construction N
Schools
Elementary Schools Ferry Farm
Middle Schools Dixon-Smith
High Schools Stafford
School District Stafford County Public Schools
Others
Senior Community No
Tax ID 60- - - -60F
Ownership Fee Simple
Security Features Smoke Detector
Special Listing Condition Standard
Read Less Info
Want to know what your home might be worth? Contact us for a FREE valuation!

Our team is ready to help you sell your home for the highest possible price ASAP

Bought with Maria Fernanda Sedlak • MacDoc Realty LLC

Find out why customers are choosing LPT Realty to meet their real estate needs






