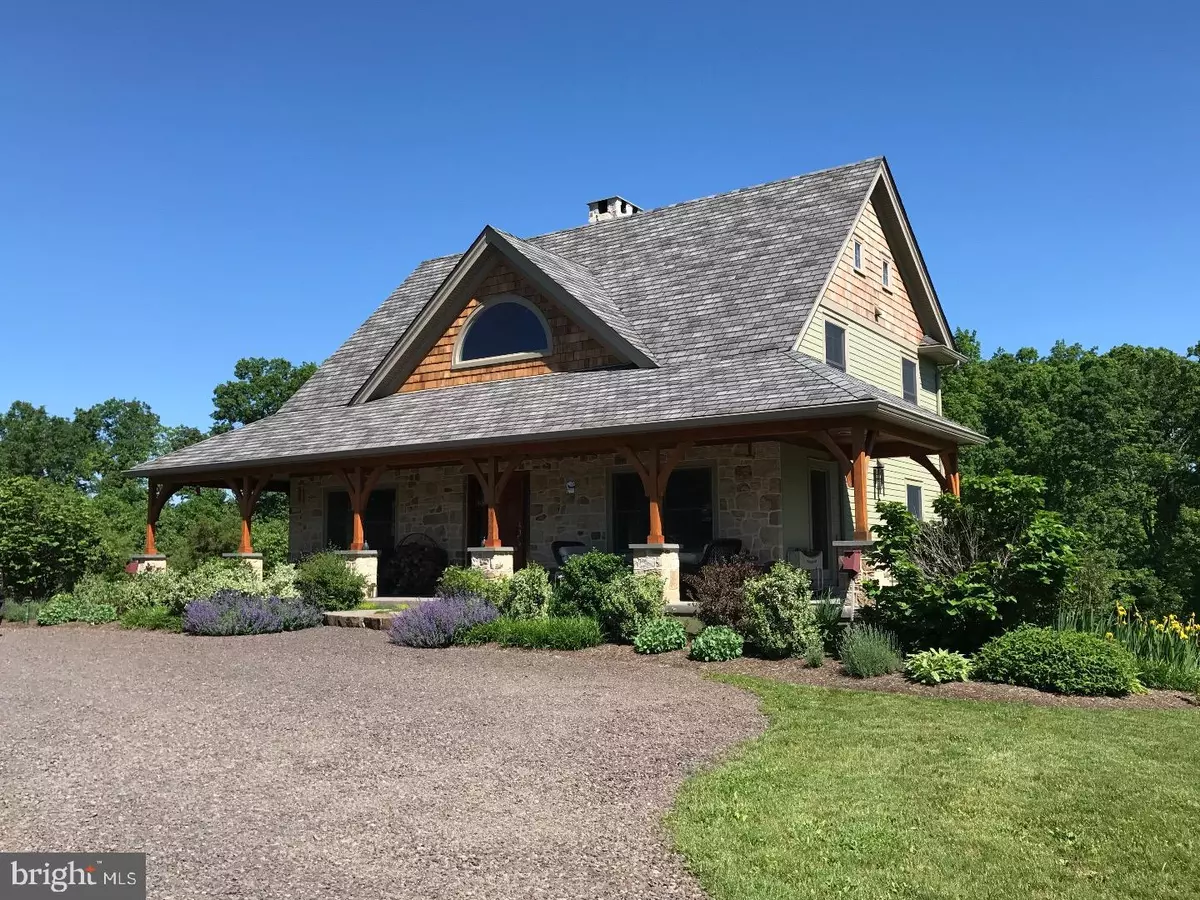$640,000
$665,000
3.8%For more information regarding the value of a property, please contact us for a free consultation.
3 Beds
4 Baths
2,466 SqFt
SOLD DATE : 11/20/2017
Key Details
Sold Price $640,000
Property Type Single Family Home
Sub Type Detached
Listing Status Sold
Purchase Type For Sale
Square Footage 2,466 sqft
Price per Sqft $259
MLS Listing ID 1000243759
Sold Date 11/20/17
Style Other
Bedrooms 3
Full Baths 3
Half Baths 1
HOA Y/N N
Abv Grd Liv Area 1,866
Originating Board TREND
Year Built 2007
Annual Tax Amount $7,620
Tax Year 2017
Lot Size 5.096 Acres
Acres 5.01
Lot Dimensions IRREGULAR
Property Description
Don't miss this beautifully crafted Vermont post and beam home neatly tucked away on 5 beautiful acres bordering Morris Run tributary. Built with the finest quality materials and craftmanship, this 3 bedroom 3 1/2 bath home with its soaring wood ceilings, exposed beams and open living space blends rustic charm and the modern sensibilities of today's lifestyle. Cozy and inviting, this home features radiant heat, a double-sided stone fireplace, Venetian plaster walls, copper stair panels and a stunning kitchen complete with Wolf gas range, concrete counters and an inviting breakfast bar. A lovely Brazilian Ipe hardwood deck offers long distance views of the backyard and woodlands beyond. A wrap-around front porch complemented with Douglas Fir timbers and stamped concrete floors is enveloped in lovely landscaped gardens and a boulder staircase leading to a rear yard and an expansive fenced-in vegetable garden. The 900sf garage/workshop with 575sf loft is insulated and constructed with antique oak timbers, cement board siding, metal roof and radiant heat. Close to Lake Nockamixon and Peace Valley State Park, this is a well constructed home in a lovely setting that will serve you well into the future!
Location
State PA
County Bucks
Area Hilltown Twp (10115)
Zoning RR
Direction Southeast
Rooms
Other Rooms Living Room, Dining Room, Primary Bedroom, Bedroom 2, Kitchen, Family Room, Bedroom 1, Other, Office
Basement Full, Outside Entrance
Interior
Interior Features Kitchen - Island, Ceiling Fan(s), Exposed Beams, Stall Shower, Dining Area
Hot Water Propane
Heating Hot Water, Radiant
Cooling Central A/C
Flooring Fully Carpeted
Fireplaces Number 2
Fireplaces Type Stone
Equipment Built-In Range, Oven - Double, Dishwasher
Fireplace Y
Window Features Energy Efficient
Appliance Built-In Range, Oven - Double, Dishwasher
Heat Source Bottled Gas/Propane
Laundry Upper Floor
Exterior
Exterior Feature Deck(s), Patio(s), Porch(es), Balcony
Garage Oversized
Garage Spaces 5.0
Fence Other
Utilities Available Cable TV
Waterfront N
Roof Type Pitched,Shingle
Accessibility None
Porch Deck(s), Patio(s), Porch(es), Balcony
Total Parking Spaces 5
Garage Y
Building
Lot Description Irregular, Open, Trees/Wooded, Front Yard, Rear Yard, SideYard(s)
Story 2
Sewer On Site Septic
Water Well
Architectural Style Other
Level or Stories 2
Additional Building Above Grade, Below Grade, Barn/Farm Building
Structure Type 9'+ Ceilings
New Construction N
Schools
Elementary Schools Seylar
Middle Schools Pennridge Central
High Schools Pennridge
School District Pennridge
Others
Senior Community No
Tax ID 15-017-026-001
Ownership Fee Simple
Acceptable Financing Conventional
Listing Terms Conventional
Financing Conventional
Read Less Info
Want to know what your home might be worth? Contact us for a FREE valuation!

Our team is ready to help you sell your home for the highest possible price ASAP

Bought with Stephen B Ammon • Addicted to Real Estate

Find out why customers are choosing LPT Realty to meet their real estate needs






