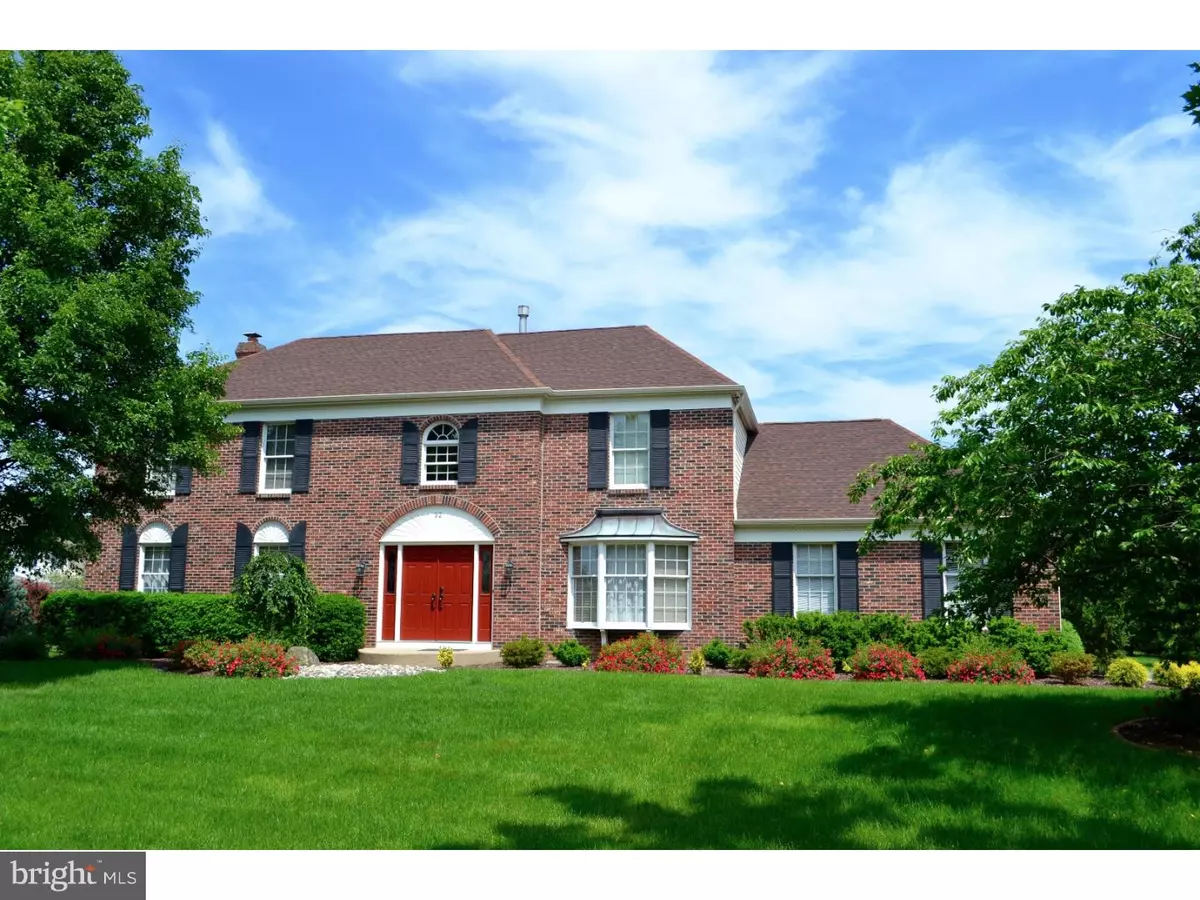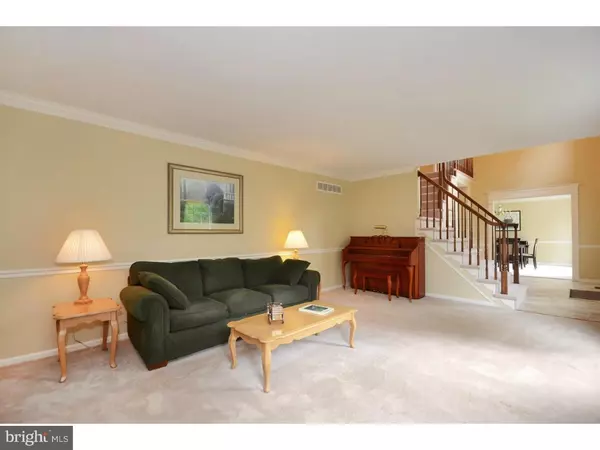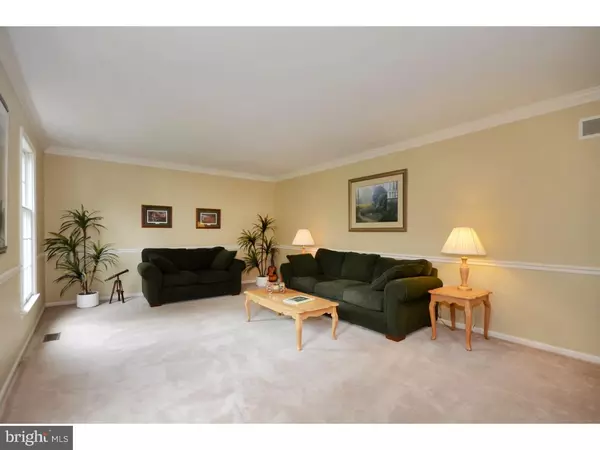$750,000
$759,000
1.2%For more information regarding the value of a property, please contact us for a free consultation.
4 Beds
3 Baths
2,950 SqFt
SOLD DATE : 08/31/2016
Key Details
Sold Price $750,000
Property Type Single Family Home
Sub Type Detached
Listing Status Sold
Purchase Type For Sale
Square Footage 2,950 sqft
Price per Sqft $254
Subdivision Windsor Hunt
MLS Listing ID 1003886551
Sold Date 08/31/16
Style Colonial
Bedrooms 4
Full Baths 2
Half Baths 1
HOA Y/N N
Abv Grd Liv Area 2,950
Originating Board TREND
Year Built 1988
Annual Tax Amount $17,368
Tax Year 2015
Lot Size 0.751 Acres
Acres 0.75
Lot Dimensions .75
Property Description
Proudly presenting the elegant and classically styled Charleston Federal model in West Windsor's premier Windsor Hunt neighborhood. Pride of ownership is evident from the initial impression as the traditional, brick front house sits perfectly on an impeccably groomed, large corner lot. The backyard is parklike with a level, well-manicured lawn and mature plantings, including several fruit bearing trees. The current owners enjoyed years of apple picking and baking from these abundant trees. Further enhancing this outdoor living space is a two level deck (recently resurfaced) with attached pergola. Step inside the new double door entry and into a two story foyer designed with dentil and fluted moulding, new porcelain tile flooring and brand new carpeting on the stairs and upper hallway. Formal living and dining rooms flank this center hall which leads you to the heart of the home, the kitchen and adjacent family room. Once in the eat-in kitchen, you'll find recent updates that include hardwood flooring, top level granite counters and stainless steel appliances, including refrigerator (2015) and dishwasher (2015) and a newer dual mode conventional and convection bake gas double oven. The floor flows seamlessly into the family room with its floor to ceiling stone mantle fireplace and charming bay window that looks into the backyard. A laundry/mud room is at the opposite end of the kitchen with an exterior door, 2 large closets and direct garage access. The second floor bedroom level begins with a generously proportioned master bedroom comprised of a sitting room, main sleeping bedroom, walk-in closet and a large bathroom with dual sink vanity, topped with granite, a new insulated shower (2016), whirlpool tub and vaulted ceiling with skylight. Three more bedrooms and an updated hall bathroom with new dual sink vanity complete the upstairs. Not to be missed is the finished basement; bright, cheerful and welcoming with a 20x14 rec room, a 20x13 play room and a large storage area, greatly expanding the nearly 3,000 square feet of interior in the above grade rooms. Roof, gutters and fascia replaced (2012) and HVAC in 2014. The community, built by Toll Brothers, has always been in great demand because of its central West Windsor location, proximity to Mercer County Park, the Princeton Junction train station, excellent schools and plentiful shopping options. Shouldn't 32 Ellsworth be your next address?
Location
State NJ
County Mercer
Area West Windsor Twp (21113)
Zoning R-2
Rooms
Other Rooms Living Room, Dining Room, Primary Bedroom, Bedroom 2, Bedroom 3, Kitchen, Family Room, Bedroom 1, Laundry, Other
Basement Full, Fully Finished
Interior
Interior Features Primary Bath(s), Kitchen - Island, Sprinkler System, Dining Area
Hot Water Natural Gas
Heating Gas, Forced Air
Cooling Central A/C
Flooring Wood, Fully Carpeted
Fireplaces Number 1
Equipment Dishwasher, Refrigerator, Built-In Microwave
Fireplace Y
Appliance Dishwasher, Refrigerator, Built-In Microwave
Heat Source Natural Gas
Laundry Main Floor
Exterior
Exterior Feature Deck(s)
Garage Spaces 4.0
Waterfront N
Water Access N
Accessibility None
Porch Deck(s)
Attached Garage 2
Total Parking Spaces 4
Garage Y
Building
Lot Description Level
Story 2
Sewer Public Sewer
Water Public
Architectural Style Colonial
Level or Stories 2
Additional Building Above Grade
New Construction N
Schools
Elementary Schools Village School
School District West Windsor-Plainsboro Regional
Others
Senior Community No
Tax ID 13-00024 06-00010
Ownership Fee Simple
Read Less Info
Want to know what your home might be worth? Contact us for a FREE valuation!

Our team is ready to help you sell your home for the highest possible price ASAP

Bought with Elizabeth Pizza • Coldwell Banker Residential Brokerage-Princeton Jc

Find out why customers are choosing LPT Realty to meet their real estate needs






