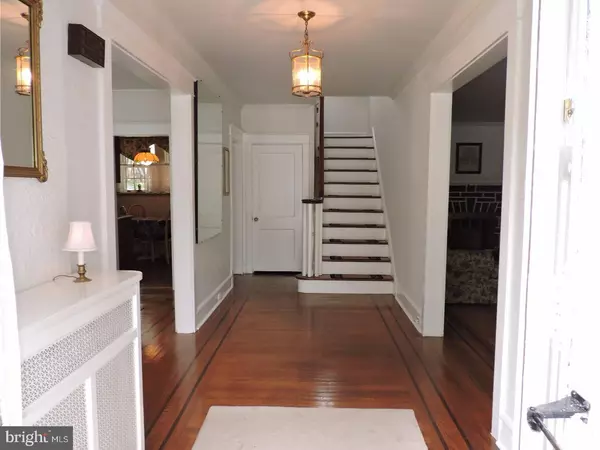$169,977
$169,977
For more information regarding the value of a property, please contact us for a free consultation.
4 Beds
2 Baths
2,120 SqFt
SOLD DATE : 09/08/2017
Key Details
Sold Price $169,977
Property Type Single Family Home
Sub Type Detached
Listing Status Sold
Purchase Type For Sale
Square Footage 2,120 sqft
Price per Sqft $80
Subdivision Beverly Hills
MLS Listing ID 1003667411
Sold Date 09/08/17
Style Colonial
Bedrooms 4
Full Baths 1
Half Baths 1
HOA Y/N N
Abv Grd Liv Area 2,120
Originating Board TREND
Year Built 1923
Annual Tax Amount $7,068
Tax Year 2017
Lot Size 5,619 Sqft
Acres 0.13
Lot Dimensions 55X100
Property Description
ALL THINGS BRIGHT AND BEAUTIFUL!It's hard to be humble when you offer a classic,solid brick single in popular Beverly Hills,19082 for sale! Great curb appeal. Quality from the past mixed in with modern updates.Some terms of endearment include hw flooring w/intricately detailed walnut inlay, crystal knobs,quartz & s/s kitchen,freshly painted neutral interior,stone foundation grounded outlets t/o,underwritten electric service, newer roof and cable.Take the impressive stone steps to the original entry door w/sidelights, which opens to the wider than most CH w/coat closet. The wood burning stone FP with burnished brass screen,newer liner,wooden mantle and tile hearth sits pretty in this classic Living Room w/CM.Check out the French doors to the sun/bonus rm w/12 windows & new CF.Triple front window in the sunlit formal DR.True EIK features quartz c/tops,CT floor, microwave($1100),convection oven,brand new DW,black and S/S appliances,recipe/computer desk The mudroom w/quartz butler pantry exits to the redwood steps w/ black railing that takes you to the back yard with large patio and shed on a slab.The sundrenched turned staircase with a window at the top of the steps leads to the large hallway with linen closet. There are 4 BR's and a full bath here as well Notice the treds on the stained steps & white risers. All the BR's are good-sized with multiple windows, especially the MBR, which boasts h/h closets (one,a cedar closet) and a new light fixture.The attic is 5-foot high in the center.The access panel is from a BR.There is white CT in the hall bath with shutters on the window,nickel faucets and light fixtures, a ceramic tub and a new,high vanity sink. Take the center steps to the basement,where you will find a PR, replete with tile floor,jalousie window w/deep sill and vanity sink.The office boasts 9 outlets,2 windows,an electric FP and neutral w/w carpeting. Other features in the lower level--newer hot water heater(4/16),lots of ceiling lights,sump pump,brick columns,large open closet w/shelving,laundry (W/D) and gas heat.The lower level is not far below grade! The long, private driveway leads to the 1-car,integral garage that shows off a new door. Inside,the walls are parged and white washed.Walk to the trolley and bus lines. Get into the City fast, or take the trolley to Media to dine under the stars! Shopping centers, schools of all kinds,the hospital and eateries are a stones throw away!Spoil yourself! THROW AWAY YOUR WISHBONE! BUY NOW AND GLOAT LATER!
Location
State PA
County Delaware
Area Upper Darby Twp (10416)
Zoning RES
Rooms
Other Rooms Living Room, Dining Room, Primary Bedroom, Bedroom 2, Bedroom 3, Kitchen, Family Room, Bedroom 1, Other, Attic
Basement Full, Outside Entrance
Interior
Interior Features Kitchen - Eat-In
Hot Water Natural Gas
Heating Gas, Hot Water, Radiator
Cooling Wall Unit
Flooring Wood, Tile/Brick
Fireplaces Number 1
Fireplaces Type Brick
Equipment Oven - Self Cleaning, Dishwasher, Built-In Microwave
Fireplace Y
Appliance Oven - Self Cleaning, Dishwasher, Built-In Microwave
Heat Source Natural Gas
Laundry Basement
Exterior
Exterior Feature Patio(s)
Garage Spaces 4.0
Fence Other
Utilities Available Cable TV
Waterfront N
Water Access N
Roof Type Pitched,Shingle
Accessibility None
Porch Patio(s)
Attached Garage 1
Total Parking Spaces 4
Garage Y
Building
Lot Description Front Yard, Rear Yard, SideYard(s)
Story 2
Foundation Stone
Sewer Public Sewer
Water Public
Architectural Style Colonial
Level or Stories 2
Additional Building Above Grade, Shed
New Construction N
Schools
Middle Schools Beverly Hills
High Schools Upper Darby Senior
School District Upper Darby
Others
Senior Community No
Tax ID 16-05-00154-00
Ownership Fee Simple
Acceptable Financing Conventional, VA, FHA 203(b)
Listing Terms Conventional, VA, FHA 203(b)
Financing Conventional,VA,FHA 203(b)
Read Less Info
Want to know what your home might be worth? Contact us for a FREE valuation!

Our team is ready to help you sell your home for the highest possible price ASAP

Bought with Brendan E Stewart • Long & Foster Real Estate, Inc.

Find out why customers are choosing LPT Realty to meet their real estate needs






