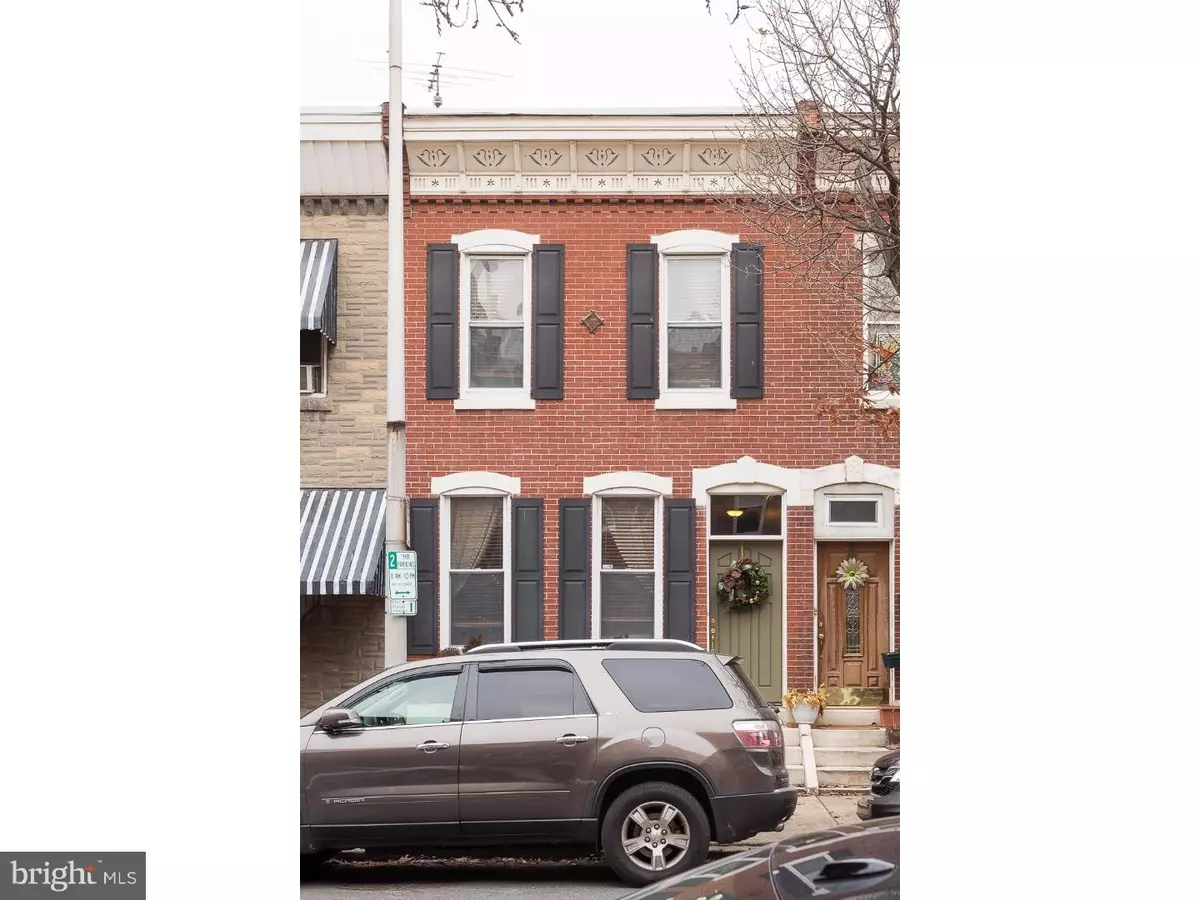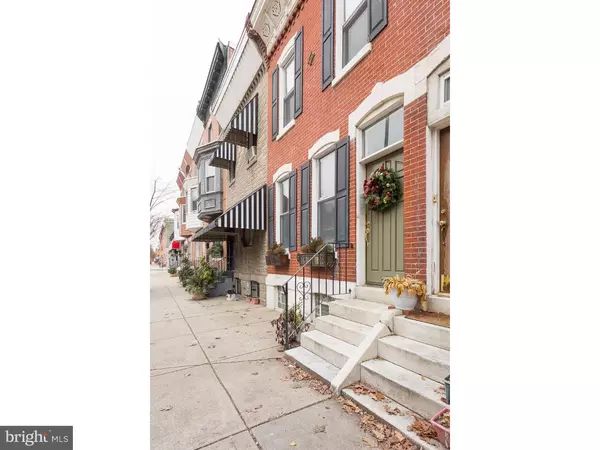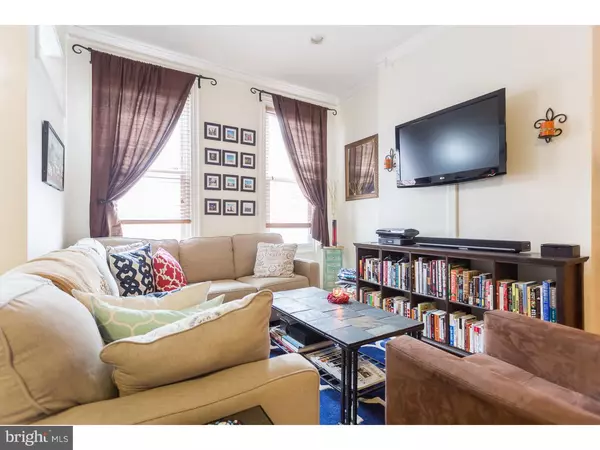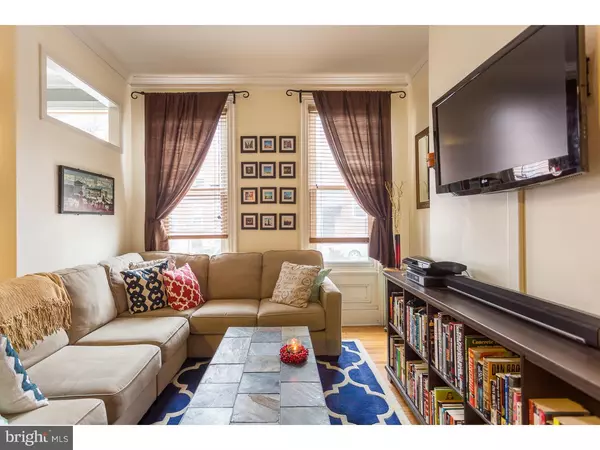$430,000
$425,000
1.2%For more information regarding the value of a property, please contact us for a free consultation.
3 Beds
2 Baths
1,282 SqFt
SOLD DATE : 01/26/2017
Key Details
Sold Price $430,000
Property Type Townhouse
Sub Type Interior Row/Townhouse
Listing Status Sold
Purchase Type For Sale
Square Footage 1,282 sqft
Price per Sqft $335
Subdivision Graduate Hospital
MLS Listing ID 1003639641
Sold Date 01/26/17
Style Traditional
Bedrooms 3
Full Baths 1
Half Baths 1
HOA Y/N N
Abv Grd Liv Area 1,282
Originating Board TREND
Year Built 1925
Annual Tax Amount $4,359
Tax Year 2016
Lot Size 955 Sqft
Acres 0.02
Lot Dimensions 16X60
Property Description
Welcome home! This beautiful 3 bed/1.5 bath Graduate Hospital home has preserved the original character, while bringing in touches of luxurious new. The home features the original hardwood floors, 12 ft. high ceilings, central AC, security system, original crown molding, decorative wood trim, an updated kitchen with granite countertops and stainless steel appliances, a spacious laundry room with a new half bath, updated windows throughout, and a brand new full bathroom upstairs! Enter the home and fall in love with the bright, airy open concept living room and kitchen, which is perfect for entertaining. Off of the kitchen, you will find a laundry room with a top of the line washer and dryer, as well as a newly added half bath. Exit the laundry room into the secluded backyard which features a brick patio and plenty of room for a fire pit, table with chairs, and grill! As you walk up the wide staircase, which boasts the character of the early 1900's, you are met by 3 bedrooms and a full bath. With 3 spacious bedrooms, all equipped with closets, this home is perfect for a family, or a couple seeking an at-home office space with an additional guest room! As you head into the full basement, which is currently used as a huge storage space, the potential for adding an additional living space is endless. Brand new heating and cooling system installed in 2015. Restaurants, bars, grocery stores, convenience stores, public transportation, and all Center City Philly has to offer is just steps away. Priced to sell, this Graduate Hospital home won't last long.
Location
State PA
County Philadelphia
Area 19146 (19146)
Zoning RSA5
Rooms
Other Rooms Living Room, Dining Room, Primary Bedroom, Bedroom 2, Kitchen, Family Room, Bedroom 1
Basement Full, Unfinished
Interior
Interior Features Ceiling Fan(s), Kitchen - Eat-In
Hot Water Electric
Heating Gas, Forced Air
Cooling Central A/C
Fireplace N
Heat Source Natural Gas
Laundry Main Floor
Exterior
Exterior Feature Patio(s)
Waterfront N
Water Access N
Roof Type Flat
Accessibility None
Porch Patio(s)
Garage N
Building
Story 2
Sewer Public Sewer
Water Public
Architectural Style Traditional
Level or Stories 2
Additional Building Above Grade
Structure Type 9'+ Ceilings
New Construction N
Schools
School District The School District Of Philadelphia
Others
Senior Community No
Tax ID 302130000
Ownership Fee Simple
Security Features Security System
Read Less Info
Want to know what your home might be worth? Contact us for a FREE valuation!

Our team is ready to help you sell your home for the highest possible price ASAP

Bought with David Snyder • KW Philly

Find out why customers are choosing LPT Realty to meet their real estate needs






