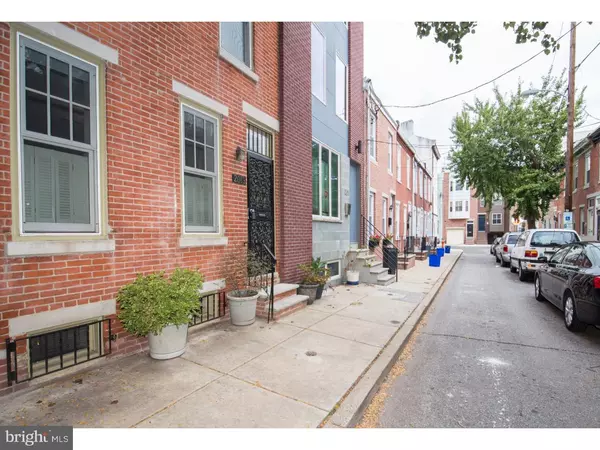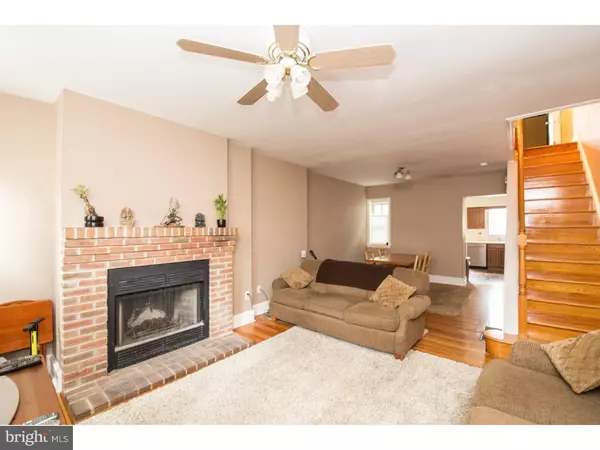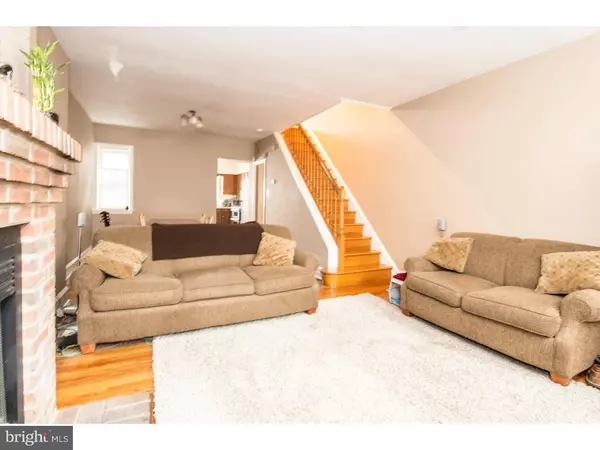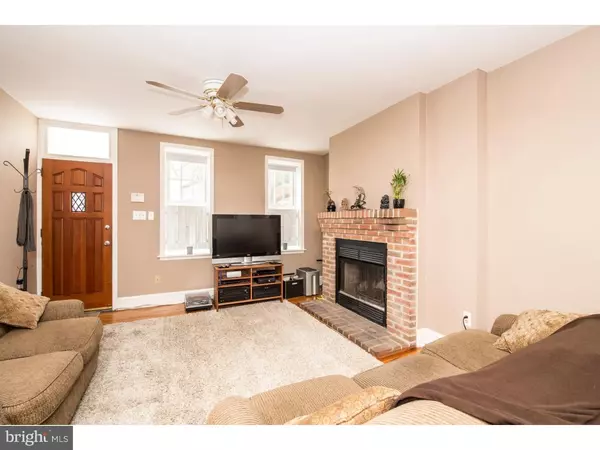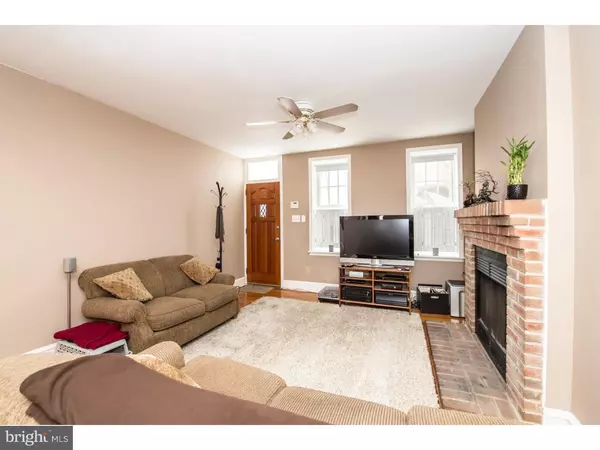$411,000
$415,000
1.0%For more information regarding the value of a property, please contact us for a free consultation.
3 Beds
2 Baths
1,220 SqFt
SOLD DATE : 11/22/2016
Key Details
Sold Price $411,000
Property Type Townhouse
Sub Type Interior Row/Townhouse
Listing Status Sold
Purchase Type For Sale
Square Footage 1,220 sqft
Price per Sqft $336
Subdivision Graduate Hospital
MLS Listing ID 1003632275
Sold Date 11/22/16
Style Traditional
Bedrooms 3
Full Baths 1
Half Baths 1
HOA Y/N N
Abv Grd Liv Area 1,220
Originating Board TREND
Year Built 1925
Annual Tax Amount $3,255
Tax Year 2016
Lot Size 800 Sqft
Acres 0.02
Lot Dimensions 16X50
Property Description
Meet this 3 bedroom, 1.5 bath home, nestled on a low traffic tree-lined block in Graduate Hospital! Step into the wide open living and dining room area offering beautiful hardwood floors, two front windows and a wood burning fireplace with brick mantle. The eat-in kitchen boasts wood cabinetry, stainless steel appliances, tile backsplash and two window. Door leads out to a small rear yard with access to a back alley with potential parking for one small car (not legal, but common on the block). On the second floor you'll find three bedrooms and a full tile bath. Wood steps lead up to a door with rooftop access with fantastic deck potential and sunrise to sunset views. The basement is mostly finished with a small office/den area, half bath, storage, mechanicals and laundry. All located in a prime Graduate Hospital area, convenient to South St, Rittenhouse Square, Center City, parks, restaurants and more.
Location
State PA
County Philadelphia
Area 19146 (19146)
Zoning RSA5
Rooms
Other Rooms Living Room, Primary Bedroom, Bedroom 2, Kitchen, Bedroom 1
Basement Full
Interior
Interior Features Kitchen - Eat-In
Hot Water Natural Gas
Heating Gas
Cooling Central A/C
Flooring Wood
Fireplaces Number 1
Fireplace Y
Heat Source Natural Gas
Laundry Basement
Exterior
Waterfront N
Water Access N
Accessibility None
Garage N
Building
Lot Description Rear Yard
Story 2
Sewer Public Sewer
Water Public
Architectural Style Traditional
Level or Stories 2
Additional Building Above Grade
New Construction N
Schools
School District The School District Of Philadelphia
Others
Senior Community No
Tax ID 301110600
Ownership Fee Simple
Read Less Info
Want to know what your home might be worth? Contact us for a FREE valuation!

Our team is ready to help you sell your home for the highest possible price ASAP

Bought with Jared M Carrell • BHHS Fox & Roach-Center City Walnut

Find out why customers are choosing LPT Realty to meet their real estate needs


