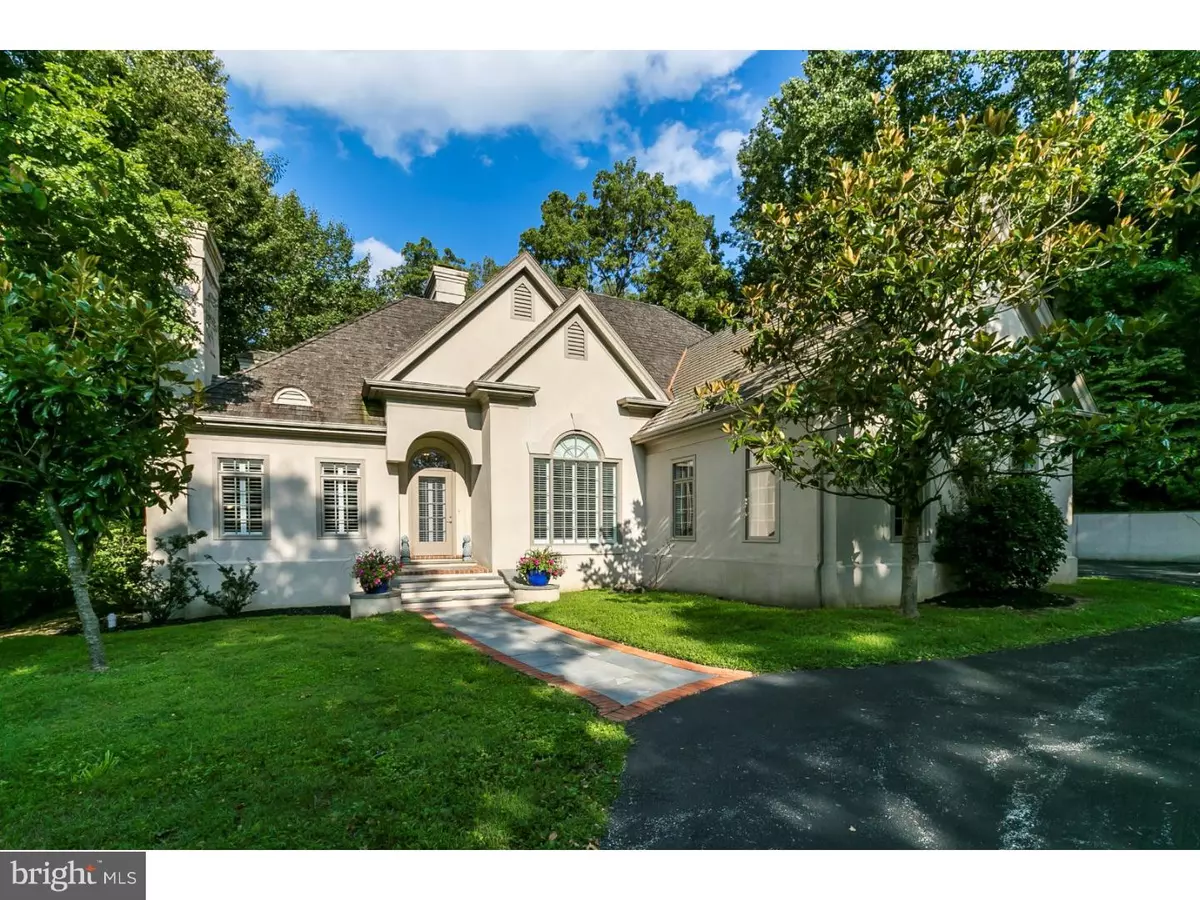$500,000
$579,900
13.8%For more information regarding the value of a property, please contact us for a free consultation.
4 Beds
4 Baths
3,167 SqFt
SOLD DATE : 01/31/2017
Key Details
Sold Price $500,000
Property Type Single Family Home
Sub Type Detached
Listing Status Sold
Purchase Type For Sale
Square Footage 3,167 sqft
Price per Sqft $157
Subdivision None Available
MLS Listing ID 1003577065
Sold Date 01/31/17
Style Traditional
Bedrooms 4
Full Baths 3
Half Baths 1
HOA Y/N N
Abv Grd Liv Area 3,167
Originating Board TREND
Year Built 1995
Annual Tax Amount $9,252
Tax Year 2016
Lot Size 4.000 Acres
Acres 4.0
Lot Dimensions 0X0
Property Description
Looking for your own private oasis? Then your search is over. Welcome to 548 Merlin Road. This 4 Bedroom, 3.5 Bath custom built home is situated on 4 acres among the beautiful,rolling hills of Chester County. As you ascend up the tree-lined driveway you will be greeted by the circular entrance of this stately home. Inside the foyer entrance, your eyes will be drawn to the gleaming hardwood floors and to the dramatic height of the vaulted ceiling in the Formal Dining Room. The Great Room is just that. It features 17 foot ceilings with two skylights, gas fireplace and sliding glass doors leading you to the secluded flagstone patio. Here you can cool off in the pool or relax in the heated spa. The Gourmet Kitchen is a chef's delight. It is appointed with the highest grade cabinets, granite counter-tops and appliances. Appliances include Sub Zero Refrigerator, Thermador gas range and double wall ovens and Asko dishwasher. Off of the Kitchen is the Breakfast Room with patio door, Powder Room with tile flooring, Laundry Room with Corian counter-tops with sink and access to the 2-Car Garage. The first floor Master Bedroom Suite is accented by the ornate tray ceiling with fan and wall of windows. The luxurious Marble Bath has two skylights, a jetted tub, shower, two separate vanities and access to the walk-in closet with organizers. Completing the first floor is the cozy Den/Study with gas fireplace with granite surround and built-in shelving. On the Second Floor, there are three bedrooms and two full bathrooms. Two of the Bedrooms share the tiled hall bath. As you are walking down the hallway to the third bedroom take note of the all architectural detail, especially the arched passageway that looks down into the Dining Room. The third bedroom has its own tiled bath. The home has plantation shutters throughout and is equipped with a convenient central vacuum system and security alarm. Such great value in this home! Schedule your showing today!
Location
State PA
County Chester
Area East Pikeland Twp (10326)
Zoning R1
Rooms
Other Rooms Living Room, Dining Room, Primary Bedroom, Bedroom 2, Bedroom 3, Kitchen, Bedroom 1, Laundry, Other
Basement Full
Interior
Interior Features Primary Bath(s), Kitchen - Island, Butlers Pantry, Skylight(s), Ceiling Fan(s), Central Vacuum, Stall Shower, Kitchen - Eat-In
Hot Water Propane
Heating Propane, Forced Air
Cooling Central A/C
Flooring Wood, Fully Carpeted, Tile/Brick
Fireplaces Number 2
Fireplaces Type Gas/Propane
Equipment Cooktop, Oven - Double, Oven - Self Cleaning, Dishwasher, Refrigerator, Disposal
Fireplace Y
Appliance Cooktop, Oven - Double, Oven - Self Cleaning, Dishwasher, Refrigerator, Disposal
Heat Source Bottled Gas/Propane
Laundry Main Floor
Exterior
Exterior Feature Patio(s)
Garage Spaces 5.0
Pool In Ground
Utilities Available Cable TV
Water Access N
Roof Type Wood
Accessibility None
Porch Patio(s)
Attached Garage 2
Total Parking Spaces 5
Garage Y
Building
Story 2
Sewer On Site Septic
Water Well
Architectural Style Traditional
Level or Stories 2
Additional Building Above Grade
Structure Type Cathedral Ceilings,9'+ Ceilings
New Construction N
Schools
School District Phoenixville Area
Others
Senior Community No
Tax ID 26-04 -0084.0200
Ownership Fee Simple
Security Features Security System
Read Less Info
Want to know what your home might be worth? Contact us for a FREE valuation!

Our team is ready to help you sell your home for the highest possible price ASAP

Bought with Marguerita Downes • BHHS Fox & Roach-Gladwyne

Find out why customers are choosing LPT Realty to meet their real estate needs






