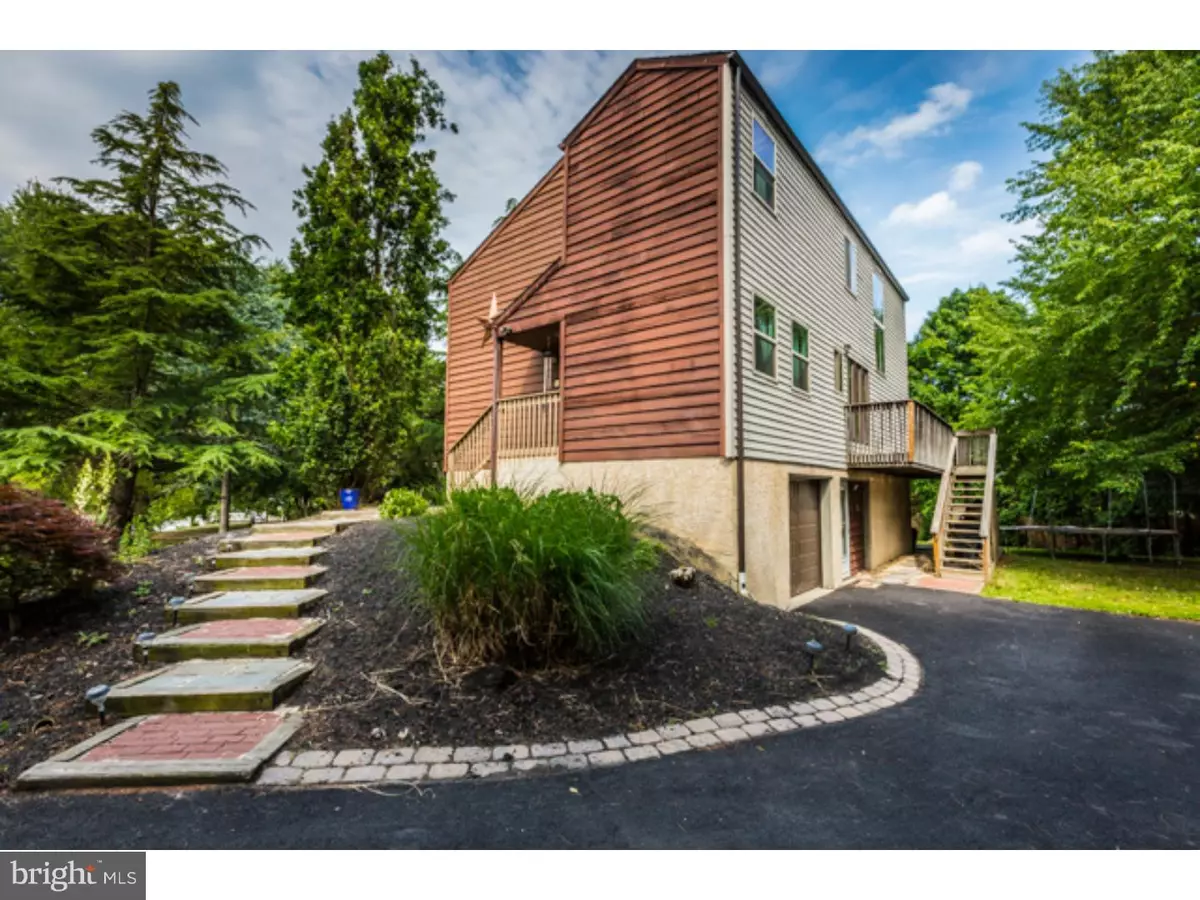$313,500
$320,000
2.0%For more information regarding the value of a property, please contact us for a free consultation.
3 Beds
4 Baths
2,024 SqFt
SOLD DATE : 10/09/2016
Key Details
Sold Price $313,500
Property Type Single Family Home
Sub Type Detached
Listing Status Sold
Purchase Type For Sale
Square Footage 2,024 sqft
Price per Sqft $154
Subdivision Merlin Hills
MLS Listing ID 1003575921
Sold Date 10/09/16
Style Contemporary
Bedrooms 3
Full Baths 2
Half Baths 2
HOA Y/N N
Abv Grd Liv Area 2,024
Originating Board TREND
Year Built 1985
Annual Tax Amount $5,399
Tax Year 2016
Lot Size 0.347 Acres
Acres 0.35
Lot Dimensions 0 X 0
Property Description
Wonderful contemporary single on a cul de sac in East Pikeland. The first floor is open offering a flexible floor plan and even a possible 4th bedroom or study. Multiple conversation areas can be arranged around the wood burning fireplace in the living room or in the large dining that leads to the extra large deck. Out on the deck you can enjoy meals or a good book in the peacefulness of the quiet it offers. The updated kitchen features a custom tile counter, lots of cabinets and stainless steel appliances. Upstairs you'll find 3 bedrooms all with woodlike floors and 2 full baths. Downstairs in the lower level you're offered another flexible floorplan. Currently there is an IN HOME OFFICE, a conference room and a den, all with access to the ground level outside. The laundry is here as is the 2nd powder room and the garage. This is a wonderful home just waiting for its new owner.
Location
State PA
County Chester
Area East Pikeland Twp (10326)
Zoning R2
Rooms
Other Rooms Living Room, Dining Room, Primary Bedroom, Bedroom 2, Kitchen, Family Room, Bedroom 1, Laundry, Other
Basement Full, Outside Entrance, Fully Finished
Interior
Interior Features Primary Bath(s), Ceiling Fan(s), WhirlPool/HotTub, Stall Shower, Kitchen - Eat-In
Hot Water Natural Gas
Heating Gas, Forced Air
Cooling Central A/C
Flooring Fully Carpeted, Tile/Brick
Fireplaces Number 1
Equipment Built-In Range, Dishwasher, Disposal
Fireplace Y
Appliance Built-In Range, Dishwasher, Disposal
Heat Source Natural Gas
Laundry Basement
Exterior
Exterior Feature Deck(s)
Garage Spaces 1.0
Utilities Available Cable TV
Water Access N
Roof Type Pitched,Shingle
Accessibility None
Porch Deck(s)
Attached Garage 1
Total Parking Spaces 1
Garage Y
Building
Lot Description Cul-de-sac, Level, Open, Front Yard, Rear Yard, SideYard(s)
Story 2
Sewer Public Sewer
Water Public
Architectural Style Contemporary
Level or Stories 2
Additional Building Above Grade
Structure Type Cathedral Ceilings
New Construction N
Schools
Elementary Schools East Pikeland
Middle Schools Phoenixville Area
High Schools Phoenixville Area
School District Phoenixville Area
Others
Senior Community No
Tax ID 26-04C-0084
Ownership Fee Simple
Read Less Info
Want to know what your home might be worth? Contact us for a FREE valuation!

Our team is ready to help you sell your home for the highest possible price ASAP

Bought with Dino A D'Orazio • Keller Williams Real Estate-Blue Bell

Find out why customers are choosing LPT Realty to meet their real estate needs






