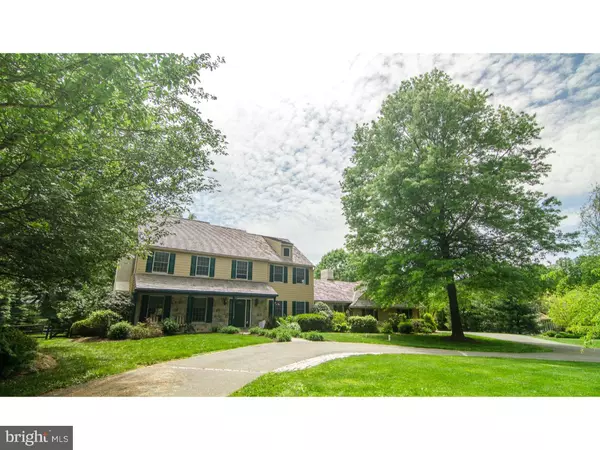$744,000
$747,000
0.4%For more information regarding the value of a property, please contact us for a free consultation.
4 Beds
6 Baths
5,183 SqFt
SOLD DATE : 08/16/2016
Key Details
Sold Price $744,000
Property Type Single Family Home
Sub Type Detached
Listing Status Sold
Purchase Type For Sale
Square Footage 5,183 sqft
Price per Sqft $143
Subdivision Baneswood
MLS Listing ID 1003575203
Sold Date 08/16/16
Style Colonial
Bedrooms 4
Full Baths 4
Half Baths 2
HOA Fees $10/ann
HOA Y/N Y
Abv Grd Liv Area 5,183
Originating Board TREND
Year Built 1991
Annual Tax Amount $17,555
Tax Year 2016
Lot Size 1.500 Acres
Acres 1.5
Lot Dimensions 0X0
Property Description
Baneswood neighborhood uniquely offers "one of a kind" homes, gathered together by two secluded cul-de-sacs that offer safety and protection while walking, running, or bike riding. 988 Baneswood is a lovingly maintained, healthy home, with "great bones". Numerous beautiful hand crafted wood finishes through out, demonstrate the whimsical style of this colonial home. Over 5000 square feet of living space, formal dining area, living room with marble gas fireplace, library with built in bookcase, all season sunroom facing south, open air kitchen with granite cooking island, breakfast nook with French doors leading to a large patio with custom retractable deck awning, family room has vaulted ceiling with stone fascia wood burning fireplace, 3 bedrooms - with baths en suite, finished attic space with built in cedar closet and storage, private entrance studio above a three-car garage, peaceful back yard garden oasis and pool with waterfall. The basement is partially finished, workout room, space for a pool table, granite bar, wired for cable and sound with ample room for storage. Enjoy the salt-water pool, heated by solar panels. The air quality in this home is purified by a whole house ozone system. A propane generator is fully operational and will keep the home warm and protected during inclement weather. Located above the garage is a studio. Private keyed entry from garage or outside, living space with backyard vista views, private bedroom, and full bath with sauna. Turn this space into a home office, with private space for clients, college student's weekend retreat, a guest suite or two more bedrooms. This home is situated on one of the largest useable lots in the neighborhood with 1.5 acres. The lot is backed up to four unbuildable acres of "green space". This feature enhances the serene, secluded yard and peaceful atmosphere. The backyard is south facing with plenty of sun exposure for gardening and enjoying the pool. The real estate property taxes are currently being appealed for a reduction and the resulting decision will affect the 2017 real estate tax.
Location
State PA
County Chester
Area Kennett Twp (10362)
Zoning R2
Rooms
Other Rooms Living Room, Dining Room, Primary Bedroom, Bedroom 2, Bedroom 3, Kitchen, Family Room, Bedroom 1, In-Law/auPair/Suite, Attic
Basement Full, Fully Finished
Interior
Interior Features Primary Bath(s), Kitchen - Island, Butlers Pantry, Skylight(s), Ceiling Fan(s), Sauna, Air Filter System, Water Treat System, Exposed Beams, Wet/Dry Bar, Kitchen - Eat-In
Hot Water Electric
Heating Gas, Forced Air
Cooling Central A/C
Flooring Wood
Fireplaces Number 2
Fireplaces Type Marble, Stone
Equipment Built-In Range, Oven - Wall, Oven - Double, Dishwasher, Disposal
Fireplace Y
Appliance Built-In Range, Oven - Wall, Oven - Double, Dishwasher, Disposal
Heat Source Natural Gas
Laundry Main Floor
Exterior
Exterior Feature Patio(s)
Garage Spaces 6.0
Fence Other
Pool In Ground
Water Access N
Roof Type Shingle
Accessibility None
Porch Patio(s)
Attached Garage 3
Total Parking Spaces 6
Garage Y
Building
Lot Description Level
Story 3+
Foundation Concrete Perimeter
Sewer On Site Septic
Water Well
Architectural Style Colonial
Level or Stories 3+
Additional Building Above Grade
Structure Type Cathedral Ceilings,9'+ Ceilings
New Construction N
Schools
Elementary Schools Greenwood
Middle Schools Kennett
High Schools Kennett
School District Kennett Consolidated
Others
Senior Community No
Tax ID 62-04 -0144.01E0
Ownership Fee Simple
Security Features Security System
Acceptable Financing Conventional
Listing Terms Conventional
Financing Conventional
Read Less Info
Want to know what your home might be worth? Contact us for a FREE valuation!

Our team is ready to help you sell your home for the highest possible price ASAP

Bought with Chiara Clemens • BHHS Fox & Roach-Kennett Sq

Find out why customers are choosing LPT Realty to meet their real estate needs






