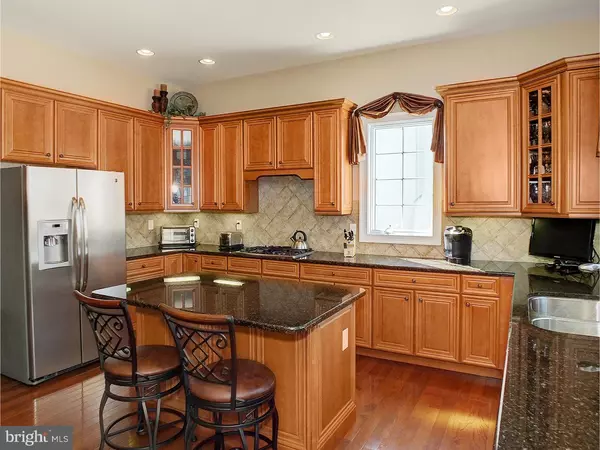$695,000
$699,900
0.7%For more information regarding the value of a property, please contact us for a free consultation.
4 Beds
5 Baths
7,134 SqFt
SOLD DATE : 09/08/2016
Key Details
Sold Price $695,000
Property Type Single Family Home
Sub Type Detached
Listing Status Sold
Purchase Type For Sale
Square Footage 7,134 sqft
Price per Sqft $97
Subdivision Byers Station
MLS Listing ID 1003573487
Sold Date 09/08/16
Style Colonial,French
Bedrooms 4
Full Baths 4
Half Baths 1
HOA Fees $70/qua
HOA Y/N Y
Abv Grd Liv Area 7,134
Originating Board TREND
Year Built 2007
Annual Tax Amount $11,480
Tax Year 2016
Lot Size 0.336 Acres
Acres 0.34
Lot Dimensions .34
Property Description
Exquisite French Colonial in sought after Byers Station in Chester Springs, Totally Upgraded with all the Right Features, 10 Foot Ceilings on First Floor and 9 Foot Ceilings on Second Floor, Hardwood Floors, Oversized Moldings, Soaring Ceilings and Sun Drenched Rooms! Two Story Foyer with Circular Oak Staircase, Center Hall Formal Living Room & Dining Room, Two Story Family Room with Two Stories of Windows, Study with Built Ins, Chefs Kitchen where no expense was spared!! Raised Panel Cabinetry, Granite Counters, Stainless Appliances, Center Island, Walk In Pantry, Recessed Lights and Adjoining Breakfast Nook, Laundry, Powder Room and 3+ Car Garage complete the First Floor. Second Floor Features Master Suite with Sitting Room, Huge Bedroom, Dressing Area with Make Up Vanity, Three Oversized Walk In Closets, Sumptious Bath with Granite Vanities, Whirlpool Tub and Huge Shower, Two additional Bedrooms with Jack and Jill Bath, 4th Bedroom with Full Bath and Walk In Closet, Full Basement, Professionally Finished with Wet Bar and Wine Frig, Second Family Room with Gas Fireplace , Full Bath and Walk Up Outside Entrance. Downingtown East, Lionville, Middle and Pickering Elementary, HOA Maintains Pools, Clubhouses, Fitness Centers and Walking Trails, Neutral D cor, Absolute Move In Condition! Too Many Features To List!
Location
State PA
County Chester
Area Upper Uwchlan Twp (10332)
Zoning R4
Rooms
Other Rooms Living Room, Dining Room, Primary Bedroom, Bedroom 2, Bedroom 3, Kitchen, Family Room, Bedroom 1, Laundry, Other, Attic
Basement Full, Outside Entrance, Fully Finished
Interior
Interior Features Primary Bath(s), Kitchen - Island, Butlers Pantry, Ceiling Fan(s), WhirlPool/HotTub, Dining Area
Hot Water Natural Gas
Heating Gas, Forced Air
Cooling Central A/C
Flooring Wood, Fully Carpeted
Fireplaces Number 2
Fireplaces Type Stone
Equipment Cooktop, Oven - Wall, Oven - Double, Oven - Self Cleaning, Dishwasher, Disposal, Built-In Microwave
Fireplace Y
Appliance Cooktop, Oven - Wall, Oven - Double, Oven - Self Cleaning, Dishwasher, Disposal, Built-In Microwave
Heat Source Natural Gas
Laundry Main Floor
Exterior
Parking Features Garage Door Opener
Garage Spaces 6.0
Utilities Available Cable TV
Amenities Available Swimming Pool, Tennis Courts, Club House
Water Access N
Roof Type Shingle
Accessibility None
Attached Garage 3
Total Parking Spaces 6
Garage Y
Building
Lot Description Corner
Story 2
Foundation Concrete Perimeter
Sewer Public Sewer
Water Public
Architectural Style Colonial, French
Level or Stories 2
Additional Building Above Grade
Structure Type Cathedral Ceilings,9'+ Ceilings,High
New Construction N
Schools
Elementary Schools Pickering Valley
Middle Schools Lionville
High Schools Downingtown High School East Campus
School District Downingtown Area
Others
HOA Fee Include Pool(s),Common Area Maintenance,Health Club
Senior Community No
Tax ID 32-04 -0419
Ownership Fee Simple
Security Features Security System
Acceptable Financing Conventional
Listing Terms Conventional
Financing Conventional
Read Less Info
Want to know what your home might be worth? Contact us for a FREE valuation!

Our team is ready to help you sell your home for the highest possible price ASAP

Bought with KayC C Pierce • BHHS Fox & Roach-Malvern

Find out why customers are choosing LPT Realty to meet their real estate needs






