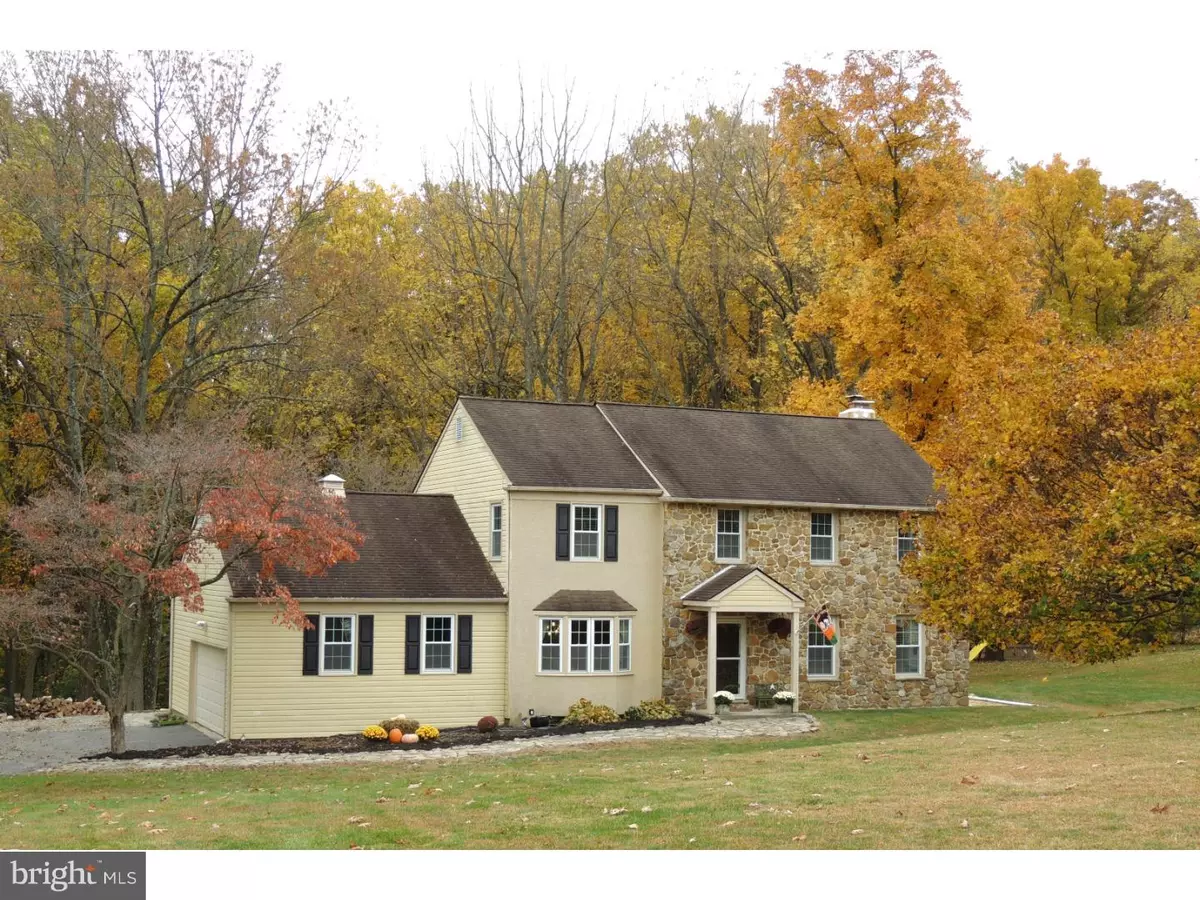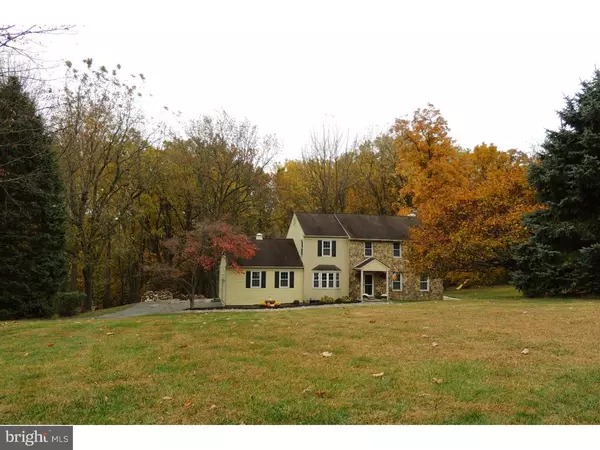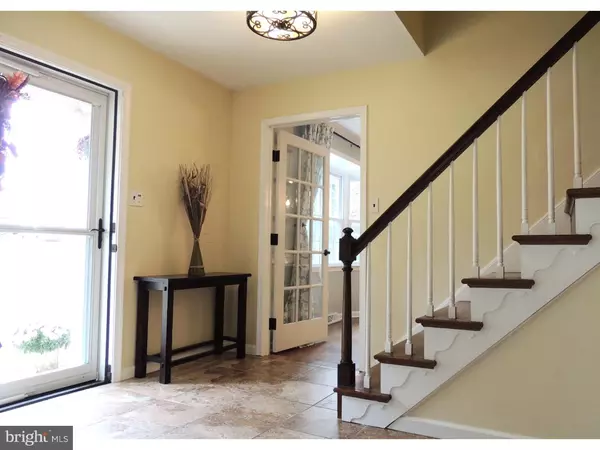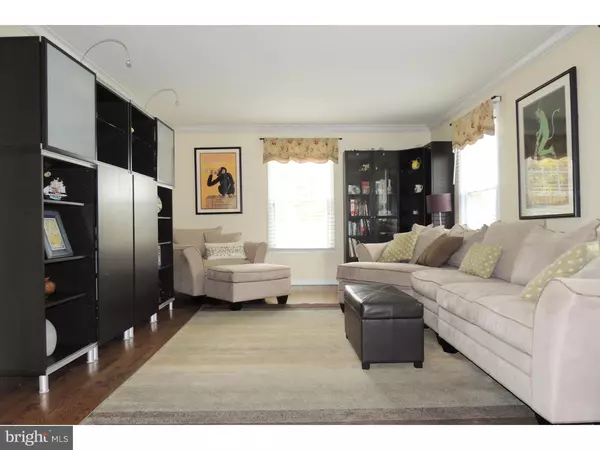$487,000
$484,900
0.4%For more information regarding the value of a property, please contact us for a free consultation.
4 Beds
3 Baths
2,469 SqFt
SOLD DATE : 11/24/2015
Key Details
Sold Price $487,000
Property Type Single Family Home
Sub Type Detached
Listing Status Sold
Purchase Type For Sale
Square Footage 2,469 sqft
Price per Sqft $197
Subdivision Beversrede
MLS Listing ID 1003572067
Sold Date 11/24/15
Style Colonial
Bedrooms 4
Full Baths 2
Half Baths 1
HOA Fees $12/ann
HOA Y/N Y
Abv Grd Liv Area 2,469
Originating Board TREND
Year Built 1978
Annual Tax Amount $8,781
Tax Year 2015
Lot Size 1.800 Acres
Acres 1.8
Lot Dimensions 0 X 0
Property Description
Classic Colonial in highly desirable Beversrede community. Located on a secluded cul-de-sac and situated on 1.8 acres, this well maintained and thoughtfully updated home is move-in ready for new owners. Enter to inviting center hall foyer flanked by formal Living and Dining rooms offering hardwood floors and crown molding. Dining Room is complimented with chair rail molding and bay window. Spectacular Kitchen is the heart of the home featuring tile floors, wood cabinetry with custom finishes, soapstone counters, professional range, and farmhouse sink. Huge center island with butcher block top offers abundant work space and built-in wine fridge. Kitchen is open to the warm and inviting family room featuring crown molding, stone raised-hearth fireplace, built-in bookcases, and French doors leading to bright and cheerful Sun Room with skylights and overlooks spacious deck and wooded backyard. Main level also features extra-large mud/laundry room leading to attached 2-car garage. Upstairs, the spacious Master Bedroom features updated bath with walk-in shower and twin vanities. Three additional spacious bedrooms and hall bath complete the upper level. There are hardwood floors and ceiling fans throughout home. Partially finished lower level offers ample space for recreation and storage. Additionally, this unique property backs to Longwood Gardens meadow and offers amazing views of Chester County landscape. Home is serviced by Unionville-Chadds Ford School District, is close to restaurants, shops, numerous entertainment and cultural venues, and is an easy drive to Philadelphia, Wilmington and the International Airport. Schedule your appointment to tour today.
Location
State PA
County Chester
Area East Marlborough Twp (10361)
Zoning RB
Rooms
Other Rooms Living Room, Dining Room, Primary Bedroom, Bedroom 2, Bedroom 3, Kitchen, Family Room, Bedroom 1, Other, Attic
Basement Full
Interior
Interior Features Primary Bath(s), Kitchen - Island, Skylight(s), Ceiling Fan(s), Stall Shower, Kitchen - Eat-In
Hot Water Electric
Heating Oil, Forced Air
Cooling Central A/C
Flooring Wood, Fully Carpeted, Tile/Brick
Fireplaces Number 1
Fireplaces Type Stone
Equipment Built-In Range, Dishwasher
Fireplace Y
Window Features Bay/Bow
Appliance Built-In Range, Dishwasher
Heat Source Oil
Laundry Main Floor
Exterior
Exterior Feature Deck(s)
Garage Spaces 5.0
Water Access N
Roof Type Pitched,Shingle
Accessibility None
Porch Deck(s)
Attached Garage 2
Total Parking Spaces 5
Garage Y
Building
Lot Description Cul-de-sac
Story 2
Foundation Brick/Mortar
Sewer On Site Septic
Water Public
Architectural Style Colonial
Level or Stories 2
Additional Building Above Grade
Structure Type Cathedral Ceilings
New Construction N
Schools
Middle Schools Charles F. Patton
High Schools Unionville
School District Unionville-Chadds Ford
Others
Tax ID 61-06 -0043.5000
Ownership Fee Simple
Read Less Info
Want to know what your home might be worth? Contact us for a FREE valuation!

Our team is ready to help you sell your home for the highest possible price ASAP

Bought with Chris M Cary • Keller Williams Real Estate -Exton

Find out why customers are choosing LPT Realty to meet their real estate needs






