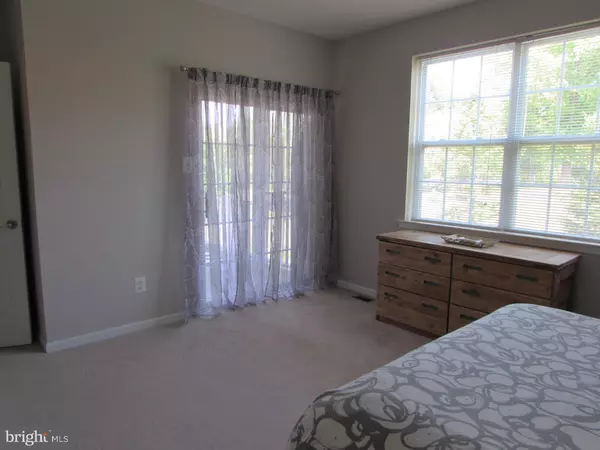$250,000
$259,900
3.8%For more information regarding the value of a property, please contact us for a free consultation.
3 Beds
3 Baths
1,879 SqFt
SOLD DATE : 08/24/2015
Key Details
Sold Price $250,000
Property Type Townhouse
Sub Type Interior Row/Townhouse
Listing Status Sold
Purchase Type For Sale
Square Footage 1,879 sqft
Price per Sqft $133
Subdivision Taggerts Crossing
MLS Listing ID 1003569529
Sold Date 08/24/15
Style Traditional
Bedrooms 3
Full Baths 3
HOA Fees $235/mo
HOA Y/N N
Abv Grd Liv Area 1,879
Originating Board TREND
Year Built 2004
Annual Tax Amount $4,349
Tax Year 2015
Lot Size 5,445 Sqft
Acres 0.12
Lot Dimensions 0X0
Property Description
Wonderful townhome in the community of Taggerts Crossing is just 11 years old. The open floor plan with high ceilings make the kitchen, dining and living rooms inviting for family time, but also great for entertaining. Three spacious bedrooms, two full bathrooms and laundry are conveniently located on the main floor. Sliding doors in the master suite lead to a cozy deck that is the perfect place for your morning coffee or to sneak away with a good book. And wait until you see the lower level! It has been tastefully finished into an almost 450 square foot great room that features a beautiful granite bar with recessed and pendant lighting, as well as a full bathroom. In addition this level has tons of storage space. Enough that you could finish off another room and still have more than ample space for all your belongings! Located in the award winning Unionville Chadds Ford school district and close to the schools. All exterior building maintenance, lawn care, trash and snow removal (to your door step) are included in the monthly HOA fee. This home is turn key and just waiting for you to call it "home"!
Location
State PA
County Chester
Area East Marlborough Twp (10361)
Zoning MU
Rooms
Other Rooms Living Room, Dining Room, Primary Bedroom, Bedroom 2, Kitchen, Family Room, Bedroom 1
Basement Full, Unfinished
Interior
Interior Features Primary Bath(s), Butlers Pantry, Wet/Dry Bar, Stall Shower, Breakfast Area
Hot Water Natural Gas
Heating Gas, Forced Air
Cooling Central A/C
Flooring Fully Carpeted, Vinyl
Equipment Built-In Range, Oven - Self Cleaning, Dishwasher, Disposal
Fireplace N
Appliance Built-In Range, Oven - Self Cleaning, Dishwasher, Disposal
Heat Source Natural Gas
Laundry Main Floor
Exterior
Exterior Feature Deck(s)
Utilities Available Cable TV
Water Access N
Roof Type Pitched
Accessibility None
Porch Deck(s)
Garage N
Building
Lot Description Level
Story 1
Foundation Concrete Perimeter
Sewer Public Sewer
Water Public
Architectural Style Traditional
Level or Stories 1
Additional Building Above Grade
Structure Type Cathedral Ceilings,9'+ Ceilings
New Construction N
Schools
Elementary Schools Unionville
Middle Schools Charles F. Patton
High Schools Unionville
School District Unionville-Chadds Ford
Others
Pets Allowed Y
HOA Fee Include Common Area Maintenance,Ext Bldg Maint,Lawn Maintenance,Snow Removal,Trash,Parking Fee,Insurance,All Ground Fee,Management
Tax ID 61-05 -0029.1100
Ownership Fee Simple
Acceptable Financing Conventional, VA, FHA 203(b)
Listing Terms Conventional, VA, FHA 203(b)
Financing Conventional,VA,FHA 203(b)
Pets Description Case by Case Basis
Read Less Info
Want to know what your home might be worth? Contact us for a FREE valuation!

Our team is ready to help you sell your home for the highest possible price ASAP

Bought with Jennifer Cooper • Coldwell Banker Realty

Find out why customers are choosing LPT Realty to meet their real estate needs






