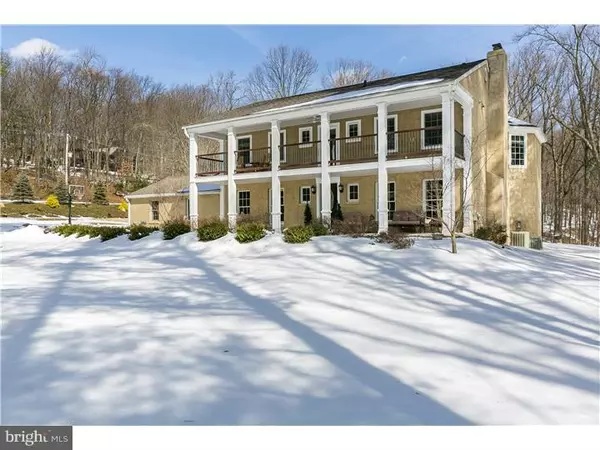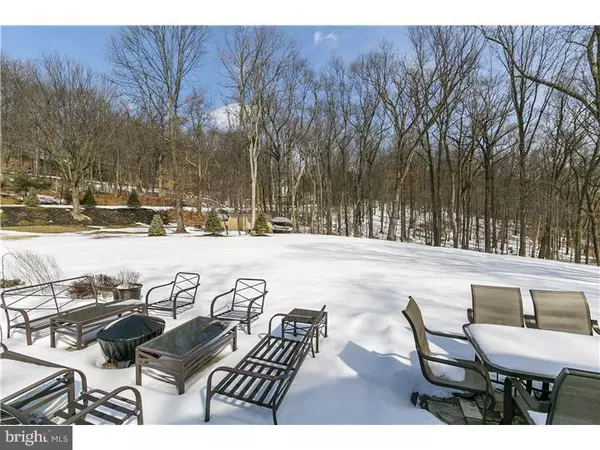$874,000
$895,000
2.3%For more information regarding the value of a property, please contact us for a free consultation.
4 Beds
3 Baths
3,356 SqFt
SOLD DATE : 06/04/2015
Key Details
Sold Price $874,000
Property Type Single Family Home
Sub Type Detached
Listing Status Sold
Purchase Type For Sale
Square Footage 3,356 sqft
Price per Sqft $260
Subdivision Valley Forge Mtn
MLS Listing ID 1003567439
Sold Date 06/04/15
Style Colonial
Bedrooms 4
Full Baths 2
Half Baths 1
HOA Y/N N
Abv Grd Liv Area 3,356
Originating Board TREND
Year Built 1962
Annual Tax Amount $9,806
Tax Year 2015
Lot Size 2.300 Acres
Acres 2.3
Lot Dimensions 0 X 0
Property Description
Magnificent 2 story Colonial featuring high quality, design and craftsmanship thanks to Amish custom contractors. This home has updates throughout 2007 to present. If you desire an open floor plan, the ability to entertain, and/or the comfort of living...this is it! Large entry hall into a gathering rm w/wet bar, granite, and custom cabinetry. The open floor plan flows into a large living room/wood FP. Step down into a spacious family rm/gas FP & custon built-ins as well as plenty of floor to ceiling windows to appreciate the park like setting. Step up into the dining rm w/OE to 1400 sq ft of imported Travertine stone patio, porch, & walkway. The high end kitchen is highlighted w/a cathedral ceiling, palladium window, granite, custom cabinetry w/pull outs & soft close drawers, and SS appliances. There is a butlers pantry and mud rm w/OE to 2 car garage w/EO. There is a 1st floor office/den. The Master Suite includes Trey ceiling, gas FP, OE to private rear deck w/views. Also, a 10'x10' walk in closet, and spacious master bath w/Jacuzzi tub & walk in shower w/multiple shower heads. There are three additional bedrms and a full hall bath. This home has so many upgrades it is impossible to list all - but note the gorgeous Brazilian Cherry floors installed on a diagonal t/o the first floor. High hats everywhere. Custom crown molding & trim t/o. W/W carpeting & tile on the second floor. The Lower level is finished and adds about 500 sq ft of living space. The unfinished section is about 300 sq ft of storage & utility area. The open yet protected 2.3 Acre level lot has been permitted for a swimming pool and the water management has also been created on site for the pool addition. There are two large sheds of approx 300 sq ft for storage. There is a voluntary Valley Forge Mountain Tennis, Pool, & Park Assoc. a short walk away. Enjoy the large front porch or the second level IPE wood deck across the front of the house. This house sits back off of the road in the Award Winning Tredyffrin-Easttown School District. Easy access to major roads, stores, entertainment, and so much more. If Location, Quality, Craftsmanship, and peace of Mind mean anything YOU WILL WANT TO SEE THIS HOME!!!
Location
State PA
County Chester
Area Tredyffrin Twp (10343)
Zoning R1/2
Rooms
Other Rooms Living Room, Dining Room, Primary Bedroom, Bedroom 2, Bedroom 3, Kitchen, Family Room, Bedroom 1, Laundry, Other, Attic
Basement Full
Interior
Interior Features Primary Bath(s), Skylight(s), Ceiling Fan(s), Wet/Dry Bar, Breakfast Area
Hot Water Natural Gas
Heating Gas, Forced Air
Cooling Central A/C
Flooring Wood, Fully Carpeted, Tile/Brick
Fireplaces Type Gas/Propane
Equipment Oven - Self Cleaning, Dishwasher, Energy Efficient Appliances
Fireplace N
Window Features Bay/Bow,Energy Efficient
Appliance Oven - Self Cleaning, Dishwasher, Energy Efficient Appliances
Heat Source Natural Gas
Laundry Main Floor
Exterior
Exterior Feature Deck(s), Porch(es), Balcony
Garage Garage Door Opener
Garage Spaces 5.0
Utilities Available Cable TV
Amenities Available Swimming Pool
Water Access N
Roof Type Pitched,Shingle
Accessibility None
Porch Deck(s), Porch(es), Balcony
Attached Garage 2
Total Parking Spaces 5
Garage Y
Building
Lot Description Corner, Level, Sloping, Front Yard, Rear Yard, SideYard(s)
Story 2
Sewer On Site Septic
Water Public
Architectural Style Colonial
Level or Stories 2
Additional Building Above Grade
Structure Type Cathedral Ceilings
New Construction N
Schools
Middle Schools Valley Forge
High Schools Conestoga Senior
School District Tredyffrin-Easttown
Others
HOA Fee Include Pool(s)
Tax ID 43-04D-0016
Ownership Fee Simple
Read Less Info
Want to know what your home might be worth? Contact us for a FREE valuation!

Our team is ready to help you sell your home for the highest possible price ASAP

Bought with Kim Cunningham Marren • BHHS Fox & Roach Wayne-Devon

Find out why customers are choosing LPT Realty to meet their real estate needs






