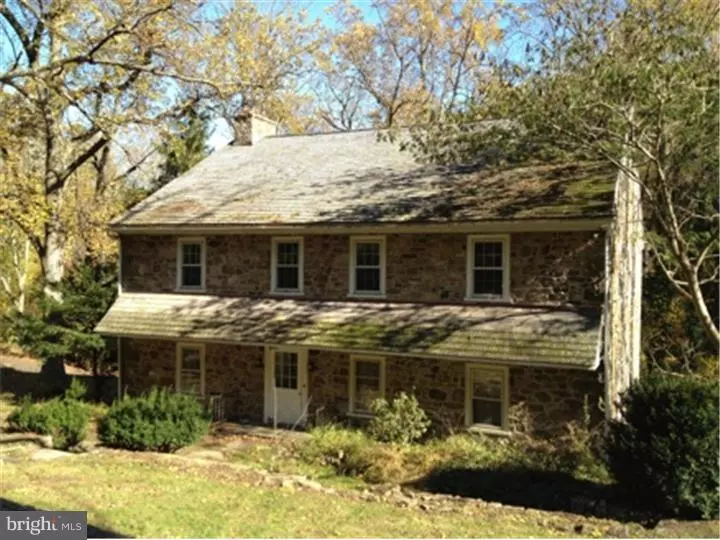$500,000
$789,000
36.6%For more information regarding the value of a property, please contact us for a free consultation.
6 Beds
2 Baths
3,948 SqFt
SOLD DATE : 06/16/2015
Key Details
Sold Price $500,000
Property Type Single Family Home
Sub Type Detached
Listing Status Sold
Purchase Type For Sale
Square Footage 3,948 sqft
Price per Sqft $126
Subdivision None Available
MLS Listing ID 1003558671
Sold Date 06/16/15
Style Colonial,Farmhouse/National Folk
Bedrooms 6
Full Baths 2
HOA Y/N N
Abv Grd Liv Area 3,948
Originating Board TREND
Year Built 1743
Tax Year 2015
Lot Size 30.700 Acres
Acres 51.7
Lot Dimensions 50
Property Description
Historic field stone mill currently used as two-3 bedroom apartments overlooking pond and lovely dam. Springhouse and stone carraige shed on 51.70 acres. Perfect for a family homestead. This MLS includes 2 parcels of land - tax parcel # 25-07-0063.000E and 25-07-0040.020E
Location
State PA
County Chester
Area West Vincent Twp (10325)
Zoning RC
Rooms
Other Rooms Living Room, Primary Bedroom, Bedroom 2, Bedroom 3, Kitchen, Bedroom 1, Attic
Basement Full, Unfinished, Outside Entrance
Interior
Interior Features Ceiling Fan(s), 2nd Kitchen, Kitchen - Eat-In
Hot Water Oil
Heating Oil, Hot Water, Baseboard, Zoned
Cooling None
Flooring Wood, Vinyl
Fireplaces Number 2
Fireplace Y
Heat Source Oil
Laundry Basement
Exterior
Exterior Feature Deck(s), Porch(es), Balcony
Garage Spaces 3.0
View Y/N Y
View Water
Roof Type Pitched,Slate
Accessibility None
Porch Deck(s), Porch(es), Balcony
Total Parking Spaces 3
Garage Y
Building
Lot Description Level, Open, Trees/Wooded
Story 2
Foundation Stone
Sewer On Site Septic
Water Well
Architectural Style Colonial, Farmhouse/National Folk
Level or Stories 2
Additional Building Above Grade
Structure Type 9'+ Ceilings
New Construction N
Schools
High Schools Owen J Roberts
School District Owen J Roberts
Others
Tax ID 25-07 -0063.000E AND 25-07-0040.020E
Ownership Fee Simple
Read Less Info
Want to know what your home might be worth? Contact us for a FREE valuation!

Our team is ready to help you sell your home for the highest possible price ASAP

Bought with Mark Willcox III • BHHS Fox & Roach-Unionville

Find out why customers are choosing LPT Realty to meet their real estate needs





