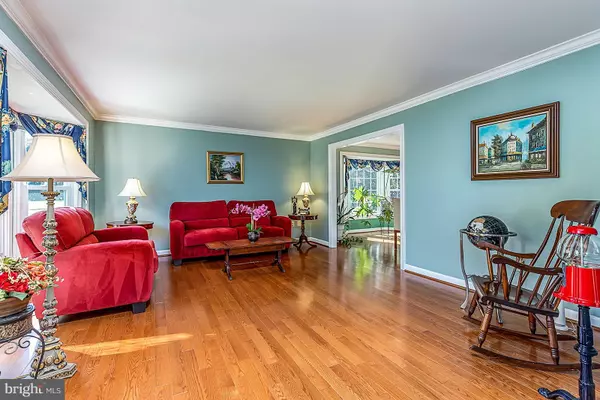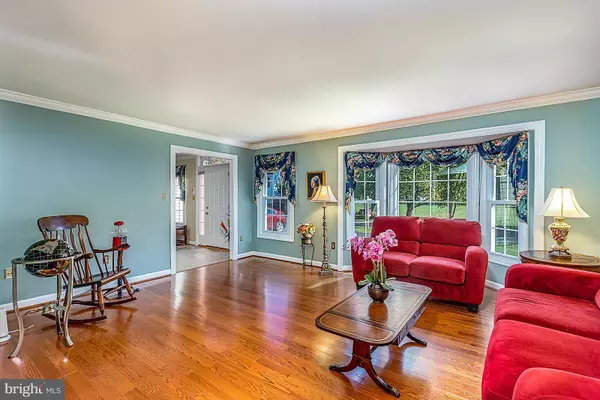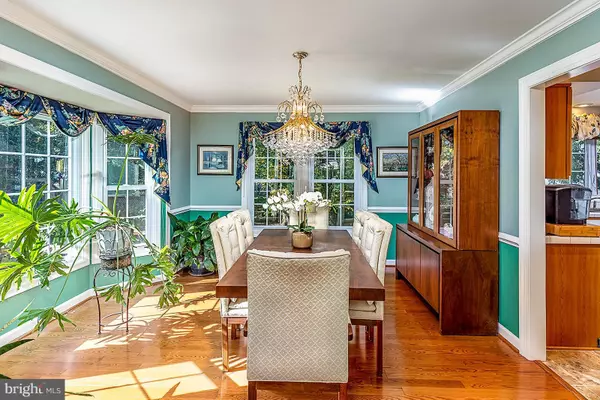$589,875
$589,875
For more information regarding the value of a property, please contact us for a free consultation.
4 Beds
4 Baths
3,120 SqFt
SOLD DATE : 01/08/2018
Key Details
Sold Price $589,875
Property Type Single Family Home
Sub Type Detached
Listing Status Sold
Purchase Type For Sale
Square Footage 3,120 sqft
Price per Sqft $189
Subdivision Lifestyle At Sully Station
MLS Listing ID 1001724383
Sold Date 01/08/18
Style Colonial
Bedrooms 4
Full Baths 3
Half Baths 1
HOA Fees $80/mo
HOA Y/N Y
Abv Grd Liv Area 2,572
Originating Board MRIS
Year Built 1989
Annual Tax Amount $5,991
Tax Year 2017
Lot Size 10,601 Sqft
Acres 0.24
Property Description
WELL-MAINTAINED/UPDATED BY ORIGINAL OWNERS INCLUDING NEW ROOF,WINDOWS,HVAC &HRDWDS ON 1ST & 2ND LEVELS! BRICK FRONT, 5 BAY WINDOWS*LARGE STEP-DOWN FAMILY ROOM OFF GOURMET KITCHEN * HUGE CUSTOM DECK W/STAIRS & PRIVATE, LEVEL BACK YARD * LARGE LOWER LVL REC ROOM W/FULL BATH & TONS OF STORAGE. SOUGHT-AFTER SULLY STATION/WESTFIELDS LOCATION! CLOSE TO EVERYTHING & WEGMANS COMING SOON! HURRY-BEST LOT!
Location
State VA
County Fairfax
Zoning 130
Rooms
Other Rooms Dining Room, Primary Bedroom, Bedroom 2, Bedroom 3, Bedroom 4, Kitchen, Game Room, Family Room, Breakfast Room
Basement Sump Pump, Partially Finished
Interior
Interior Features Butlers Pantry, Family Room Off Kitchen, Kitchen - Gourmet, Kitchen - Country, Dining Area, Kitchen - Eat-In, Window Treatments, Primary Bath(s), Wood Floors, Floor Plan - Open
Hot Water Natural Gas
Heating Forced Air
Cooling Central A/C
Fireplaces Number 1
Fireplaces Type Screen
Equipment Washer/Dryer Hookups Only, Dishwasher, Disposal, Dryer, Exhaust Fan, Icemaker, Oven/Range - Gas, Refrigerator, Washer
Fireplace Y
Appliance Washer/Dryer Hookups Only, Dishwasher, Disposal, Dryer, Exhaust Fan, Icemaker, Oven/Range - Gas, Refrigerator, Washer
Heat Source Natural Gas
Exterior
Exterior Feature Deck(s)
Garage Garage Door Opener
Garage Spaces 2.0
Amenities Available Basketball Courts, Club House, Common Grounds, Community Center, Pool - Outdoor, Recreational Center, Swimming Pool, Spa, Tennis Courts, Tot Lots/Playground
Water Access N
Accessibility None
Porch Deck(s)
Attached Garage 2
Total Parking Spaces 2
Garage Y
Private Pool N
Building
Lot Description Backs to Trees
Story 3+
Sewer Public Sewer
Water Public
Architectural Style Colonial
Level or Stories 3+
Additional Building Above Grade, Below Grade
Structure Type Vaulted Ceilings
New Construction N
Others
Senior Community No
Tax ID 54-1-11- -311
Ownership Fee Simple
Special Listing Condition Standard
Read Less Info
Want to know what your home might be worth? Contact us for a FREE valuation!

Our team is ready to help you sell your home for the highest possible price ASAP

Bought with Courtney M Hamner • Pearson Smith Realty, LLC

Find out why customers are choosing LPT Realty to meet their real estate needs






