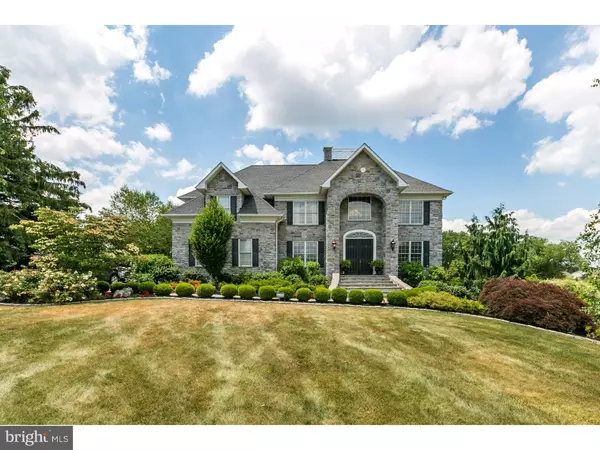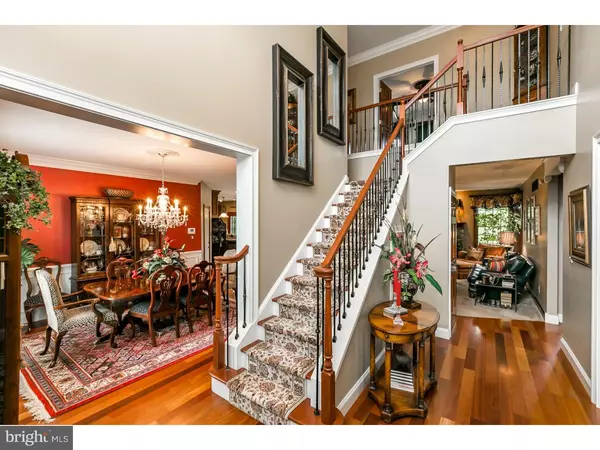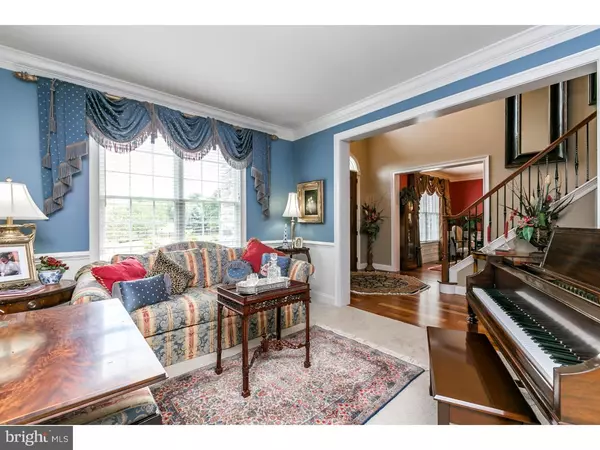$625,000
$645,000
3.1%For more information regarding the value of a property, please contact us for a free consultation.
4 Beds
4 Baths
3,812 SqFt
SOLD DATE : 09/15/2016
Key Details
Sold Price $625,000
Property Type Single Family Home
Sub Type Detached
Listing Status Sold
Purchase Type For Sale
Square Footage 3,812 sqft
Price per Sqft $163
Subdivision Spring Lake
MLS Listing ID 1003477355
Sold Date 09/15/16
Style Colonial
Bedrooms 4
Full Baths 3
Half Baths 1
HOA Fees $120/qua
HOA Y/N Y
Abv Grd Liv Area 3,812
Originating Board TREND
Year Built 2004
Annual Tax Amount $9,461
Tax Year 2016
Lot Size 1.644 Acres
Acres 1.64
Lot Dimensions 61
Property Description
Fantastic location with view of picturesque pond! Custom-built, stone-faced, executive home is nestled on over 1.6 lush acres in award-winning Spring-Ford Area School District. This unique home boasts all the amenities for gracious entertaining and relaxed family living on a private cul de sac. Luxurious finishes have been added throughout the home. Tiered stone steps lead to tall wooden double entry doors and welcome you into the dramatic 2-story foyer flanked with formal living room on your right and elegant formal dining room on your left. Beautiful Brazilian cherry floors are featured in areas on the main level. Custom moldings and solid wood doors are found throughout the home. The magnificent center hall guides you to the family room graced with enchanting stone fireplace and custom mantle. Adjoining the family room is the gourmet kitchen featuring 42" cherry cabinetry, GE Profile stainless steel appliances, GE Monogram professional 6-burner gas cooktop, double oven, center island with breakfast bar, beautiful granite, custom backsplash, and 3 sets of French doors leading to patio and fenced backyard with shed. Additional living space on the 1st floor includes a half bath and generous office area that could also be used as a 5th bedroom. Ascend the majestic staircase or adjoining back staircase to the upper level to relax in the spacious Master Suite. Enjoy the spa-style Master bath adorned with stone tile, whirlpool tub, super-sized shower, his & her vanities and leading to enormous walk-in closet. The 2nd floor of this lovely home also includes 3 additional bedrooms: 2 of which share a jack & jill bath while the guest bedroom is adjoined to a full private bath and walk-in closet. On the lower level of this home,you will find the ready-to-be-finished basement with high ceilings, Superior walls, set of French doors leading to patio area, and battery-operated doggie door. In the open backyard, find room for the pool of your dreams and outdoor kitchen. Additional features include: 2-car garage, security system, ceiling fans, 54" aluminum fencing, split-rail fencing and many more. Must see full feature list! Enjoy a peaceful country setting in secluded development of only 8 custom homes sitting on 29 acres only minutes from Spring Valley YMCA, golf courses, Philadelphia Premium Outlets, and major thoroughfares. One-year home warranty included! Note: correct square footage = 3812 and home has public sewer. Make your appointment today!
Location
State PA
County Montgomery
Area Limerick Twp (10637)
Zoning R1
Rooms
Other Rooms Living Room, Dining Room, Primary Bedroom, Bedroom 2, Bedroom 3, Kitchen, Family Room, Bedroom 1, Laundry, Other
Basement Full, Unfinished, Outside Entrance
Interior
Interior Features Primary Bath(s), Kitchen - Island, Butlers Pantry, Ceiling Fan(s), WhirlPool/HotTub, Kitchen - Eat-In
Hot Water Propane
Heating Gas, Propane, Forced Air
Cooling Central A/C
Flooring Wood, Fully Carpeted, Tile/Brick
Fireplaces Number 1
Fireplaces Type Gas/Propane
Equipment Cooktop, Oven - Double, Oven - Self Cleaning, Dishwasher, Disposal, Built-In Microwave
Fireplace Y
Window Features Energy Efficient
Appliance Cooktop, Oven - Double, Oven - Self Cleaning, Dishwasher, Disposal, Built-In Microwave
Heat Source Natural Gas, Bottled Gas/Propane
Laundry Upper Floor
Exterior
Exterior Feature Patio(s)
Garage Inside Access, Garage Door Opener
Garage Spaces 5.0
Fence Other
Water Access N
Roof Type Shingle
Accessibility None
Porch Patio(s)
Attached Garage 2
Total Parking Spaces 5
Garage Y
Building
Lot Description Cul-de-sac
Story 2
Foundation Concrete Perimeter
Sewer Public Sewer
Water Well
Architectural Style Colonial
Level or Stories 2
Additional Building Above Grade
Structure Type 9'+ Ceilings
New Construction N
Schools
Elementary Schools Brooke
Middle Schools Spring-Ford Ms 8Th Grade Center
High Schools Spring-Ford Senior
School District Spring-Ford Area
Others
HOA Fee Include Common Area Maintenance
Senior Community No
Tax ID 37-00-01445-381
Ownership Fee Simple
Security Features Security System
Acceptable Financing Conventional
Listing Terms Conventional
Financing Conventional
Read Less Info
Want to know what your home might be worth? Contact us for a FREE valuation!

Our team is ready to help you sell your home for the highest possible price ASAP

Bought with Kara L Cooper • Weichert Realtors

Find out why customers are choosing LPT Realty to meet their real estate needs






