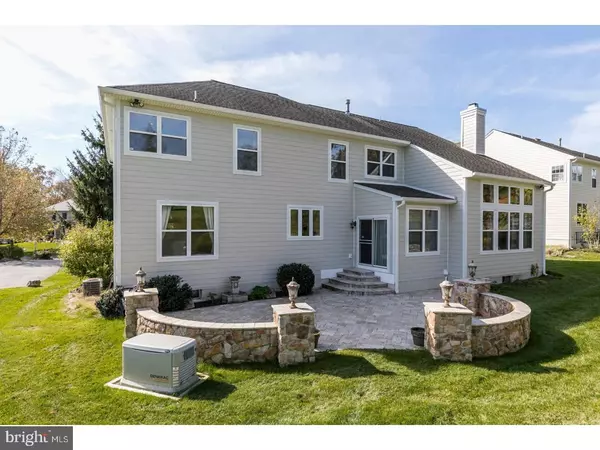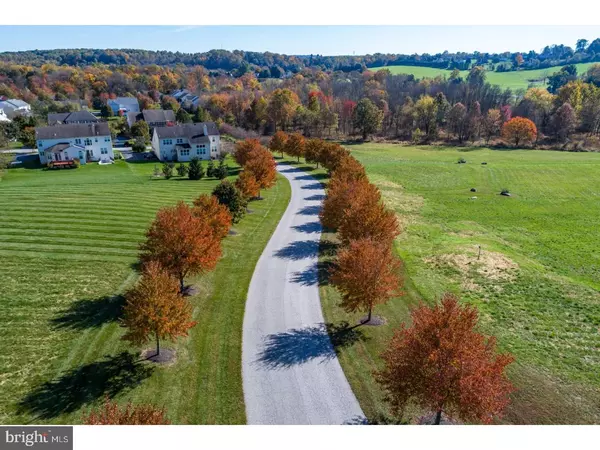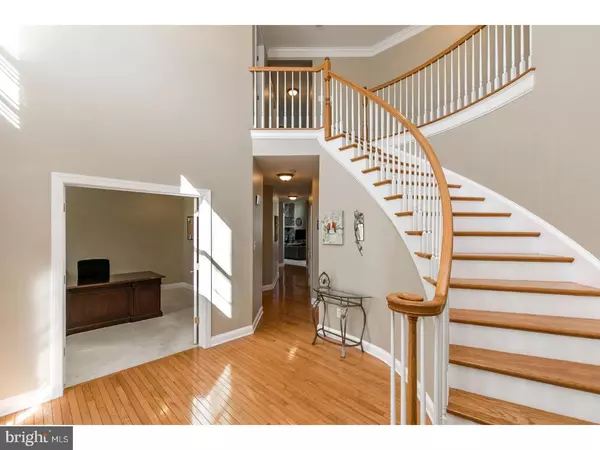$600,000
$599,900
For more information regarding the value of a property, please contact us for a free consultation.
5 Beds
5 Baths
6,050 SqFt
SOLD DATE : 12/20/2017
Key Details
Sold Price $600,000
Property Type Single Family Home
Sub Type Detached
Listing Status Sold
Purchase Type For Sale
Square Footage 6,050 sqft
Price per Sqft $99
Subdivision Pickering Meadows
MLS Listing ID 1003868841
Sold Date 12/20/17
Style Colonial
Bedrooms 5
Full Baths 4
Half Baths 1
HOA Fees $75/ann
HOA Y/N Y
Abv Grd Liv Area 4,850
Originating Board TREND
Year Built 2003
Annual Tax Amount $10,893
Tax Year 2017
Lot Size 0.405 Acres
Acres 0.41
Lot Dimensions 0 X 0
Property Description
HOME FOR THE HOLIDAYS-314 Creek Crossing Lane in the coveted Pickering Meadows/West Pikeland community provides all the comforts and amenities desired for quintessential living. Available for a quick settlement, this 4/5 Bedroom/4.5 Bath SHOWCASE PROPERTY sits on an idyllic lot with bucolic views, beautiful plantings, spacious custom Travertine patio and walls, three car garage AND situated in the Heart of beautiful Chester Springs. Boasting an eye catching new stone fa ade, Hardi-board siding ,and many recent updates, there is no disappointment here! Welcome into this soaring two story foyer with curved hardwood staircase and stunning remote operated chandelier, living room with two piece crown molding, formal dining room with hardwood floors, custom wainscoting, and two piece crown molding, library/ study with recessed lighting and French doors. The gourmet kitchen is a chef's delight offering double wall ovens, extensive granite and furniture quality cabinetry, Bosch dishwasher, 5 burner gas cooktop, walk in pantry, and an oversized breakfast room/sitting area-WOW! An adjoining two story great room with wall of windows and floor to ceiling raised hearth fireplace is the perfect spot to entertain . A rear staircase leads to the second level with sumptuous master suite with sitting room, cathedral ceiling, his and hers walk in closets, master bath with his and hers vanities, garden tub, oversized shower stall and custom tile. Three additional bedrooms including the highly sought princess suite with en-suite bath and two generous sized bedrooms sharing a Jack and Jill bathroom. Don't overlook the professionally finished lower level including an 8 seat wet bar with granite top and granite floor, exercise room, and recreation/media area. A fifth bedroom and full bath are also available. This PREMIUM locale is minutes to Pa turnpike exchange, Rt 401 and Rt 202 and situated in the highly acclaimed Downingtown East Schools including the nationally recognized Blue Ribbon awarded Pickering Valley Elementary School and the STEM Academy- ranked as one of the TOP high schools in the State. Nearby shopping and restaurants abound including the gourmet Birchrunville Cafe and nearby patiserie. A very special home in a very special sidewalk community(with low HOA fees). OPPORTUNITY KNOCKS!
Location
State PA
County Chester
Area West Pikeland Twp (10334)
Zoning CR
Rooms
Other Rooms Living Room, Dining Room, Primary Bedroom, Bedroom 2, Bedroom 3, Kitchen, Family Room, Bedroom 1, In-Law/auPair/Suite, Laundry, Other, Attic
Basement Full, Fully Finished
Interior
Interior Features Primary Bath(s), Kitchen - Island, Butlers Pantry, Ceiling Fan(s), Wet/Dry Bar, Dining Area
Hot Water Natural Gas
Heating Oil, Forced Air
Cooling Central A/C
Flooring Wood, Fully Carpeted, Tile/Brick
Fireplaces Number 1
Fireplaces Type Stone
Equipment Cooktop, Oven - Wall, Oven - Self Cleaning, Dishwasher, Built-In Microwave
Fireplace Y
Appliance Cooktop, Oven - Wall, Oven - Self Cleaning, Dishwasher, Built-In Microwave
Heat Source Oil
Laundry Main Floor
Exterior
Exterior Feature Patio(s)
Garage Spaces 6.0
Utilities Available Cable TV
Water Access N
Roof Type Pitched,Shingle,Metal
Accessibility None
Porch Patio(s)
Attached Garage 3
Total Parking Spaces 6
Garage Y
Building
Lot Description Level, Front Yard, Rear Yard
Story 2
Foundation Concrete Perimeter
Sewer Public Sewer
Water Public
Architectural Style Colonial
Level or Stories 2
Additional Building Above Grade, Below Grade
Structure Type Cathedral Ceilings,9'+ Ceilings
New Construction N
Schools
Elementary Schools Pickering Valley
Middle Schools Lionville
High Schools Downingtown High School East Campus
School District Downingtown Area
Others
HOA Fee Include Common Area Maintenance,Trash
Senior Community No
Tax ID 34-04 -0219
Ownership Fee Simple
Security Features Security System
Read Less Info
Want to know what your home might be worth? Contact us for a FREE valuation!

Our team is ready to help you sell your home for the highest possible price ASAP

Bought with John F. Kustafik • Times Real Estate, Inc.

Find out why customers are choosing LPT Realty to meet their real estate needs






