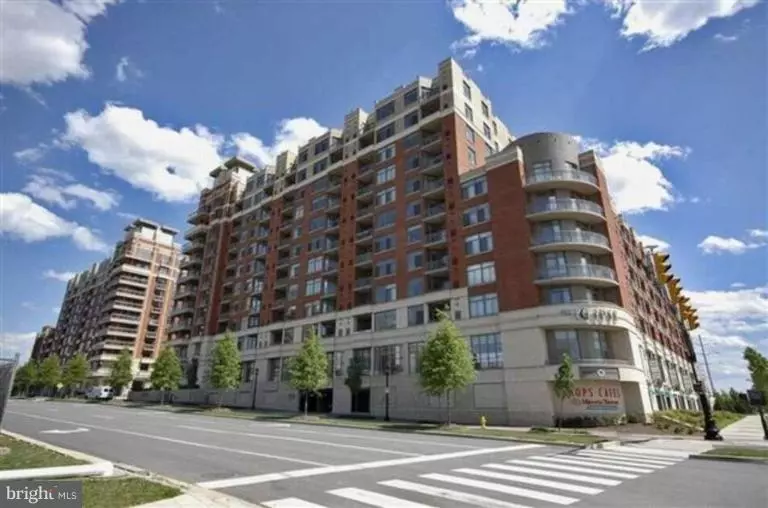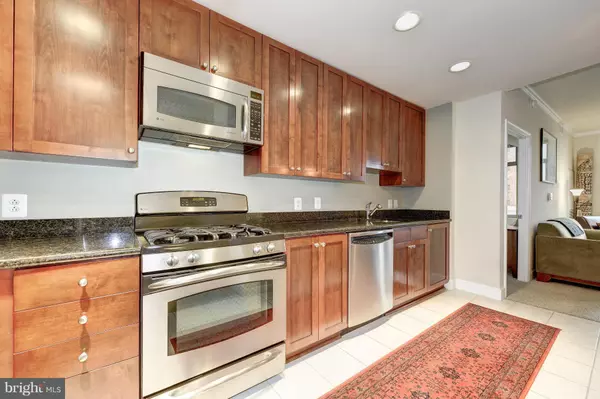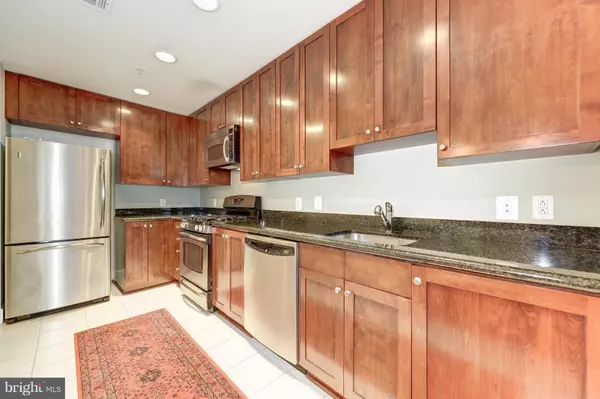$474,900
$474,900
For more information regarding the value of a property, please contact us for a free consultation.
2 Beds
2 Baths
1,123 SqFt
SOLD DATE : 05/11/2015
Key Details
Sold Price $474,900
Property Type Condo
Sub Type Condo/Co-op
Listing Status Sold
Purchase Type For Sale
Square Footage 1,123 sqft
Price per Sqft $422
Subdivision Eclipse On Center Park
MLS Listing ID 1001598663
Sold Date 05/11/15
Style Colonial
Bedrooms 2
Full Baths 2
Condo Fees $517/mo
HOA Y/N N
Abv Grd Liv Area 1,123
Originating Board MRIS
Year Built 2007
Annual Tax Amount $4,396
Tax Year 2014
Property Description
** OPEN 4/12 FROM 1-4PM! ** IT DOES NOT GET AN EASIER THAN THIS! Fantastic light filled open floor plan w/ 2 master suites & balcony in fantastic building * Just move in & start living! Open gourmet kitchen w/ stainless steel appliances, cherry cabinets, granite counters & bfast bar * Luxury master bath w/soaking tub & separate shower * Balcony * Garage parking* Great Amenities & location!
Location
State VA
County Arlington
Zoning C-O-1.5
Rooms
Other Rooms Dining Room, Primary Bedroom, Bedroom 2, Kitchen, Foyer
Main Level Bedrooms 2
Interior
Interior Features Breakfast Area, Dining Area, Primary Bath(s), Crown Moldings, Window Treatments, Upgraded Countertops, Floor Plan - Open
Hot Water Natural Gas
Heating Central
Cooling Ceiling Fan(s), Central A/C
Equipment Dishwasher, Disposal, Dryer, Icemaker, Microwave, Oven/Range - Gas, Refrigerator, Washer
Fireplace N
Window Features Double Pane
Appliance Dishwasher, Disposal, Dryer, Icemaker, Microwave, Oven/Range - Gas, Refrigerator, Washer
Heat Source Natural Gas
Exterior
Exterior Feature Balcony
Garage Spaces 1.0
Community Features Alterations/Architectural Changes, Moving Fees Required
Utilities Available Cable TV Available
Amenities Available Common Grounds, Community Center, Elevator, Exercise Room, Fitness Center, Meeting Room, Pool - Outdoor, Storage Bin, Swimming Pool, Tot Lots/Playground, Security
Waterfront N
View Y/N Y
Water Access N
View City
Accessibility Other
Porch Balcony
Attached Garage 1
Total Parking Spaces 1
Garage Y
Private Pool N
Building
Story 1
Unit Features Hi-Rise 9+ Floors
Sewer Public Sewer
Water Public
Architectural Style Colonial
Level or Stories 1
Additional Building Above Grade
Structure Type 9'+ Ceilings
New Construction N
Schools
Elementary Schools Oakridge
Middle Schools Gunston
High Schools Wakefield
School District Arlington County Public Schools
Others
HOA Fee Include Custodial Services Maintenance,Ext Bldg Maint,Management,Insurance,Pool(s),Recreation Facility,Reserve Funds,Snow Removal,Trash
Senior Community No
Tax ID 34-027-367
Ownership Condominium
Special Listing Condition Standard
Read Less Info
Want to know what your home might be worth? Contact us for a FREE valuation!

Our team is ready to help you sell your home for the highest possible price ASAP

Bought with Andrew Smith • TTR Sotheby's International Realty

Find out why customers are choosing LPT Realty to meet their real estate needs






