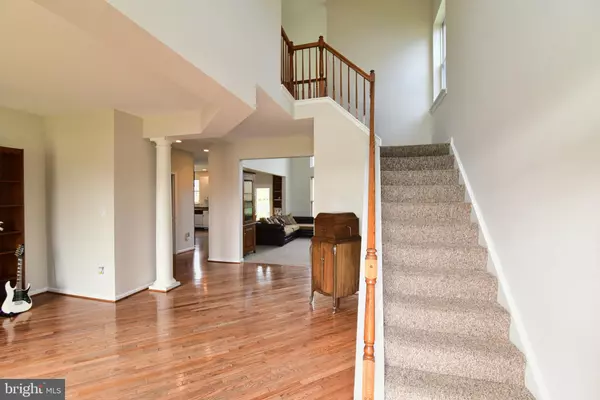$380,000
$385,000
1.3%For more information regarding the value of a property, please contact us for a free consultation.
4 Beds
3 Baths
2,517 SqFt
SOLD DATE : 11/25/2019
Key Details
Sold Price $380,000
Property Type Single Family Home
Sub Type Detached
Listing Status Sold
Purchase Type For Sale
Square Footage 2,517 sqft
Price per Sqft $150
Subdivision Colts Run
MLS Listing ID NJBL341894
Sold Date 11/25/19
Style Contemporary
Bedrooms 4
Full Baths 2
Half Baths 1
HOA Fees $14
HOA Y/N Y
Abv Grd Liv Area 2,517
Originating Board BRIGHT
Year Built 2000
Annual Tax Amount $11,443
Tax Year 2019
Lot Size 6,534 Sqft
Acres 0.15
Lot Dimensions 0.00 x 0.00
Property Description
Welcome home to this spacious 4 bed, 2.5 bath cul-de-sac home in desirable Colts Run in Marlton. The stone front and carriage house style garage doors offer traditional charm while modern living awaits inside with an open first floor plan. The foyer is open to the living room which features diagonally-laid hardwood flooring and a bay window with window seat. Proceeding toward the rear of the home, enter into the bright and airy two-story family room. Palladian windows let in lots of light and the fireplace will keep everyone cozy during those cold winter months. The family room opens into the kitchen, making a great layout for entertaining. The hardwood flooring continues into the eat-in kitchen where you will find ample cabinet and counter space as well as a dining area. Sliders open onto the expansive rear deck which is perfect for hosting summer BBQs or just enjoying a cup of coffee and green views on a quiet morning. The dining room sits off of the kitchen through rustic wood double doors. Making your way to the second floor, a bridge hallway looks opens onto the family room then continues to four nicely-sized bedrooms and a full hall bath. The master bedroom offers hardwood flooring, a pitched ceiling, a walk-in closet, recessed lighting, and en suite bath. Never worry about stepping on cold tile again in this bath with its heated wood-look tile flooring, crown molding, a fully tiled shower with glass door and a jetted tub to soak away the day. A double vanity as well as a floor-to-ceiling cabinet offer plenty of storage space. The three additional bedrooms all feature hardwood flooring and ceiling fans and share a full bath with a tub/shower combo. In addition, this home features a full basement and a 12-year solar panel lease with SunRun. In addition to all this, this home also has an in-ground sprinkler system, a built in gas grill, recess lighting and custom master closet system. Located on a quiet cul-de-sac but close to all the shopping and dining Marlton has to offer, this home won't last so come see it today! All information contained in this listing is subject to errors and omissions.
Location
State NJ
County Burlington
Area Evesham Twp (20313)
Zoning LD
Rooms
Other Rooms Living Room, Dining Room, Primary Bedroom, Bedroom 2, Bedroom 3, Bedroom 4, Kitchen, Other
Basement Full
Interior
Interior Features Walk-in Closet(s), Ceiling Fan(s), Primary Bath(s), Stall Shower, Wood Floors, Recessed Lighting, Carpet, Floor Plan - Open
Heating Forced Air
Cooling Central A/C
Fireplaces Number 1
Fireplace Y
Heat Source Natural Gas
Exterior
Exterior Feature Deck(s)
Garage Garage - Front Entry
Garage Spaces 2.0
Water Access N
Accessibility None
Porch Deck(s)
Attached Garage 2
Total Parking Spaces 2
Garage Y
Building
Story 2
Sewer Public Sewer
Water Public
Architectural Style Contemporary
Level or Stories 2
Additional Building Above Grade, Below Grade
New Construction N
Schools
School District Evesham Township
Others
Senior Community No
Tax ID 13-00011 42-00011
Ownership Fee Simple
SqFt Source Assessor
Horse Property N
Special Listing Condition Standard
Read Less Info
Want to know what your home might be worth? Contact us for a FREE valuation!

Our team is ready to help you sell your home for the highest possible price ASAP

Bought with Mayuri Clune • EXP Realty, LLC

Find out why customers are choosing LPT Realty to meet their real estate needs






