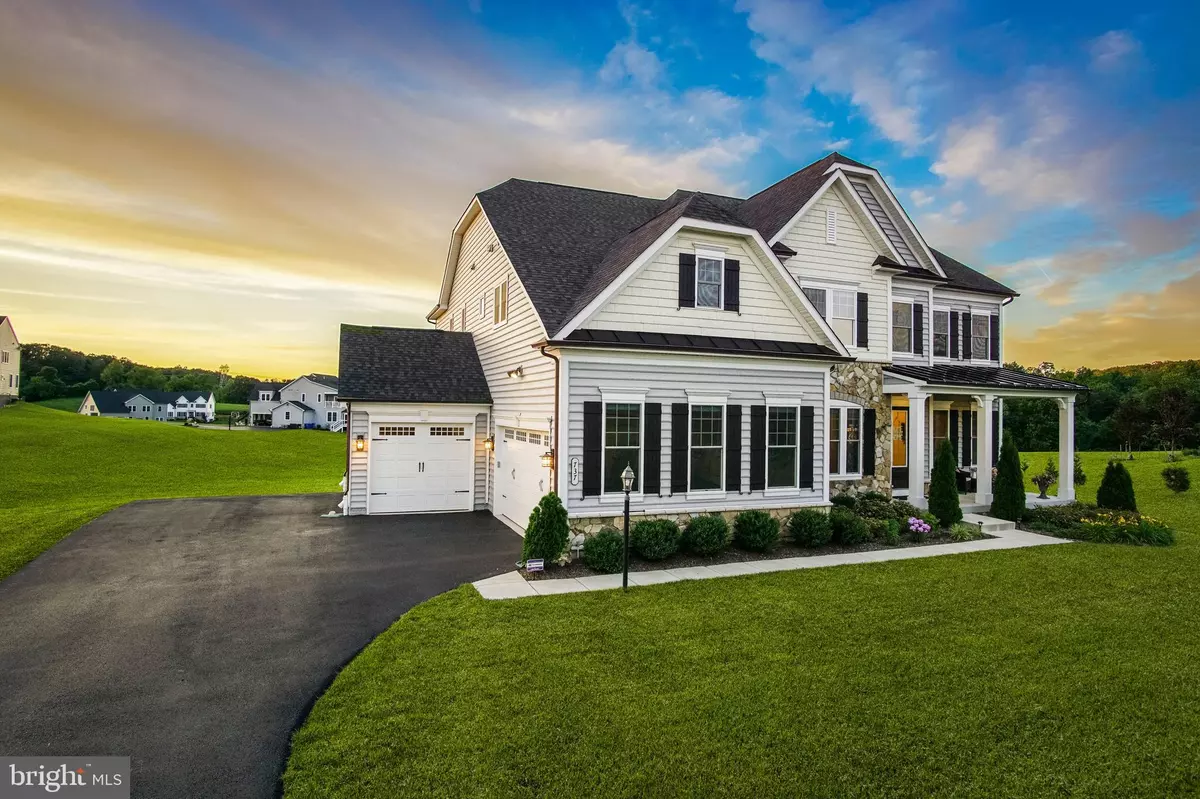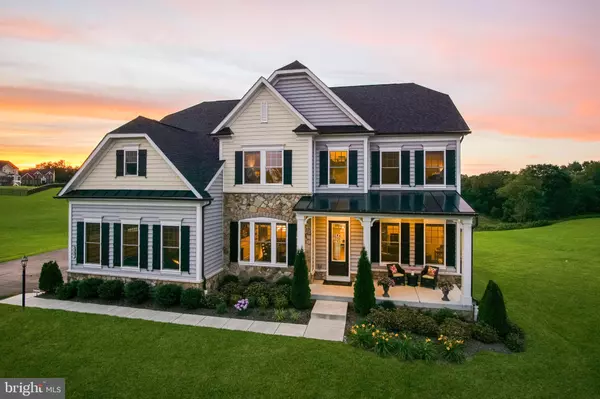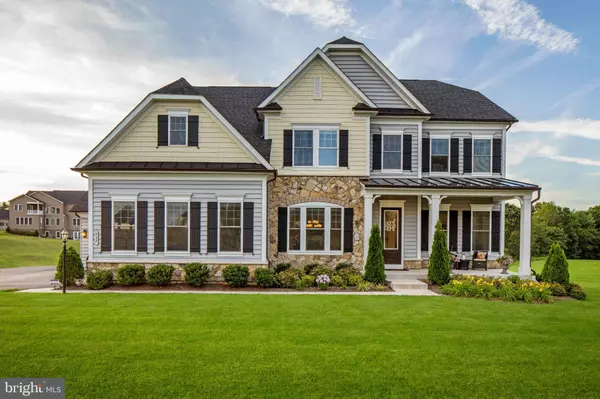$800,000
$825,000
3.0%For more information regarding the value of a property, please contact us for a free consultation.
4 Beds
4 Baths
3,966 SqFt
SOLD DATE : 11/25/2019
Key Details
Sold Price $800,000
Property Type Single Family Home
Sub Type Detached
Listing Status Sold
Purchase Type For Sale
Square Footage 3,966 sqft
Price per Sqft $201
Subdivision Pooledale Farm
MLS Listing ID MDCR189304
Sold Date 11/25/19
Style Craftsman
Bedrooms 4
Full Baths 3
Half Baths 1
HOA Fees $25/ann
HOA Y/N Y
Abv Grd Liv Area 3,966
Originating Board BRIGHT
Year Built 2016
Annual Tax Amount $8,548
Tax Year 2018
Lot Size 2.000 Acres
Acres 2.0
Property Description
Wow, look at this PRICE IMPROVEMENT! Stunningly Beautiful Craftsman is perfectly sited on 2 acres at the end of Private cul-de-sac in Sought after Pooldale Farm. Three Year young NV Built luxury home with upgrades galore can now be yours. Scenic vistas surround you and create incredible feeling of Tranquility--this is Home. Quiet and peaceful front porch welcomes you. Main level features incredible hardwood floors throughout, abundant natural light streams through your floor-to-ceiling windows in enviable Family Room right off High-End Kitchen! Elongated kitchen island with Quartz counter-tops, detailed glass backspalsh, stainless appliances, ample cabinetry and easy access to your Morning Room. Main level also features formal dining room, spacious office with bay window for natural light, and formal Sitting Room/Living Room. Retreat upstairs to your Master with luxurious, Spa-Like Master Bath, double vanities, upgraded tile, soaking tub and spacious shower. Master also features picturesque balcony. Imagine waking up with your morning coffee and be steps away from covered balcony overlooking your back yard. 3 More additional bedrooms upstairs, one with en-suite and one Jack n Jill. Conservation area in the rear for ultimate peace of mind and serenity. 9 ft. ceilings in basement, water softener and filter system, 3 car garage, long driveway and SO MUCH MORE. Why buy new when you can have this beauty NOW? Welcome Home to 737 Placidville Way.
Location
State MD
County Carroll
Zoning R
Rooms
Basement Full, Outside Entrance, Poured Concrete, Rear Entrance, Rough Bath Plumb, Sump Pump, Unfinished, Walkout Level
Interior
Hot Water Natural Gas
Heating Forced Air
Cooling Central A/C
Flooring Carpet, Ceramic Tile, Hardwood
Fireplaces Number 1
Heat Source Natural Gas
Exterior
Exterior Feature Balcony, Porch(es)
Garage Garage - Side Entry, Garage Door Opener
Garage Spaces 3.0
Water Access N
View Pasture, Scenic Vista, Trees/Woods
Roof Type Architectural Shingle
Accessibility None
Porch Balcony, Porch(es)
Attached Garage 3
Total Parking Spaces 3
Garage Y
Building
Story 3+
Sewer Septic > # of BR
Water Well
Architectural Style Craftsman
Level or Stories 3+
Additional Building Above Grade, Below Grade
New Construction N
Schools
Elementary Schools Linton Springs
Middle Schools Sykesville
High Schools Century
School District Carroll County Public Schools
Others
Senior Community No
Tax ID 0714431208
Ownership Fee Simple
SqFt Source Assessor
Acceptable Financing Cash, Conventional, FHA, VA
Listing Terms Cash, Conventional, FHA, VA
Financing Cash,Conventional,FHA,VA
Special Listing Condition Standard
Read Less Info
Want to know what your home might be worth? Contact us for a FREE valuation!

Our team is ready to help you sell your home for the highest possible price ASAP

Bought with Karriem Hopwood • Corner House Realty

Find out why customers are choosing LPT Realty to meet their real estate needs






