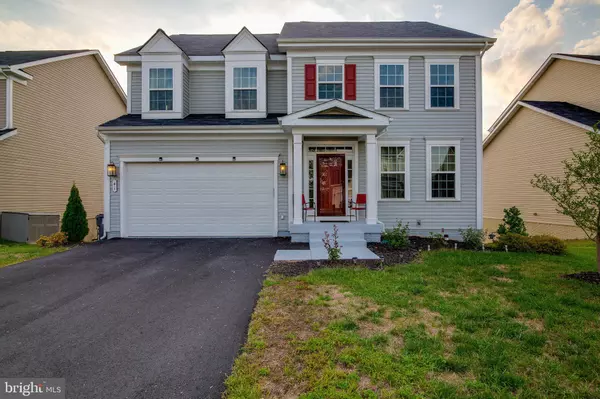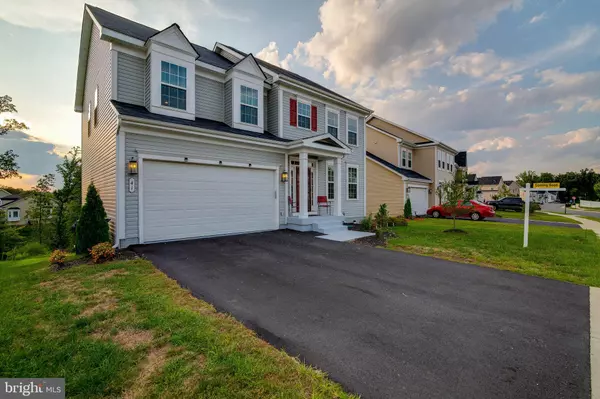$392,000
$399,999
2.0%For more information regarding the value of a property, please contact us for a free consultation.
4 Beds
3 Baths
2,118 SqFt
SOLD DATE : 11/22/2019
Key Details
Sold Price $392,000
Property Type Single Family Home
Sub Type Detached
Listing Status Sold
Purchase Type For Sale
Square Footage 2,118 sqft
Price per Sqft $185
Subdivision Bells Valley
MLS Listing ID VAST214882
Sold Date 11/22/19
Style Traditional
Bedrooms 4
Full Baths 2
Half Baths 1
HOA Fees $60/mo
HOA Y/N Y
Abv Grd Liv Area 2,118
Originating Board BRIGHT
Year Built 2016
Annual Tax Amount $3,444
Tax Year 2018
Lot Size 8,002 Sqft
Acres 0.18
Property Description
No need to wait on new construction! This 4 bedroom/2.5 bath colonial is being offered for sale at just 3 years young! Just minutes to I-95 access, shopping, dining, and VRE. GREAT LOCATION for commuters! This immaculate home features a gourmet kitchen including gas cooktop, double oven, pantry, granite, formal dining, bedroom level laundry room, and a MUST SEE master suite. You'll find an abundance of recessed lighting throughout the home, 9 foot ceilings, and ceiling fans in each of the 4 bedrooms. Full unfinished basement has rough in plumbing which can be finished for additional living space. Smoke free and pet free home. WELCOME HOME!
Location
State VA
County Stafford
Zoning R1
Rooms
Basement Full, Rough Bath Plumb, Space For Rooms, Windows
Interior
Interior Features Breakfast Area, Carpet, Ceiling Fan(s), Crown Moldings, Dining Area, Family Room Off Kitchen, Floor Plan - Open, Formal/Separate Dining Room, Kitchen - Gourmet, Primary Bath(s), Pantry, Upgraded Countertops, Walk-in Closet(s)
Hot Water Natural Gas
Heating Zoned, Forced Air
Cooling Central A/C, Zoned
Equipment Built-In Microwave, Cooktop, Dishwasher, Disposal, Exhaust Fan, Icemaker, Oven - Wall, Stainless Steel Appliances, Washer/Dryer Hookups Only, Water Dispenser, Water Heater, Refrigerator
Fireplace N
Appliance Built-In Microwave, Cooktop, Dishwasher, Disposal, Exhaust Fan, Icemaker, Oven - Wall, Stainless Steel Appliances, Washer/Dryer Hookups Only, Water Dispenser, Water Heater, Refrigerator
Heat Source Natural Gas
Laundry Upper Floor, Hookup
Exterior
Garage Garage - Front Entry, Garage Door Opener
Garage Spaces 2.0
Amenities Available Common Grounds, Tot Lots/Playground
Waterfront N
Water Access N
Accessibility None
Attached Garage 2
Total Parking Spaces 2
Garage Y
Building
Story 3+
Sewer Public Sewer
Water Public
Architectural Style Traditional
Level or Stories 3+
Additional Building Above Grade, Below Grade
Structure Type 9'+ Ceilings
New Construction N
Schools
Elementary Schools Anthony Burns
Middle Schools Rodney Thompson
High Schools Brooke Point
School District Stafford County Public Schools
Others
Pets Allowed Y
HOA Fee Include Common Area Maintenance,Insurance,Management,Trash
Senior Community No
Tax ID 30-UU-1- -57
Ownership Fee Simple
SqFt Source Assessor
Horse Property N
Special Listing Condition Standard
Pets Description Dogs OK, Cats OK
Read Less Info
Want to know what your home might be worth? Contact us for a FREE valuation!

Our team is ready to help you sell your home for the highest possible price ASAP

Bought with Zaheer Iqbal • Realty Brokerage Solutions

Find out why customers are choosing LPT Realty to meet their real estate needs






