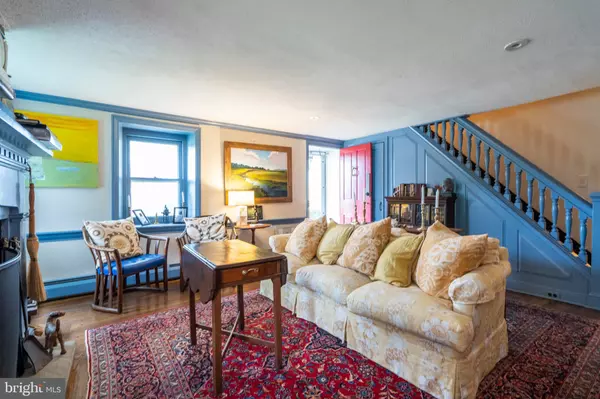$323,000
$380,000
15.0%For more information regarding the value of a property, please contact us for a free consultation.
4 Beds
3 Baths
2,884 SqFt
SOLD DATE : 11/22/2019
Key Details
Sold Price $323,000
Property Type Single Family Home
Sub Type Detached
Listing Status Sold
Purchase Type For Sale
Square Footage 2,884 sqft
Price per Sqft $111
Subdivision None Available
MLS Listing ID PAMC613142
Sold Date 11/22/19
Style Farmhouse/National Folk
Bedrooms 4
Full Baths 3
HOA Y/N N
Abv Grd Liv Area 2,884
Originating Board BRIGHT
Year Built 1732
Annual Tax Amount $11,015
Tax Year 2020
Lot Size 0.597 Acres
Acres 0.6
Lot Dimensions 159.00 x 0.00
Property Description
Move right into in this meticulously renovated 1732 Stone Pennsylvania Farmhouse. Enter into the Living Room with an incredible floor to ceiling stone fireplace. The charming Dining Room features built-in cabinetry. The Gourmet Kitchen has new stainless steel appliances and a center island with seating. There is a nice Breakfast Room off of the Kitchen as well as a wonderful Family Room. The Laundry Room and Full Bathroom complete the first floor. Walk upstairs to the second level using the hand crafted handrail. The Main Bedroom boasts a floor to ceiling stone fireplace, large closets,and a full Bath. There is a second Bedroom and Hall Bath on this level. The third floor has two nice sized Bedrooms. There is a two-car detached garage. Charm abounds throughout this very special home with original hardwood floors, crown molding, and attention to architectural detail inside and beautifully landscaped grounds outside. All of this in the utmost of locations conveniently located to shopping, dining, recreation, and public transportation.
Location
State PA
County Montgomery
Area Upper Dublin Twp (10654)
Zoning A
Direction Southeast
Rooms
Basement Full, Poured Concrete, Sump Pump, Unfinished, Windows, Drainage System
Interior
Interior Features Breakfast Area, Ceiling Fan(s), Chair Railings, Crown Moldings, Dining Area, Exposed Beams, Kitchen - Eat-In, Kitchen - Island, Stall Shower, Wood Floors
Hot Water Electric
Heating Radiator, Baseboard - Electric
Cooling Central A/C
Flooring Hardwood, Laminated
Fireplaces Number 2
Fireplaces Type Fireplace - Glass Doors, Mantel(s), Stone
Equipment Built-In Range, Exhaust Fan, Microwave, Range Hood, Refrigerator, Stainless Steel Appliances, Water Heater
Fireplace Y
Appliance Built-In Range, Exhaust Fan, Microwave, Range Hood, Refrigerator, Stainless Steel Appliances, Water Heater
Heat Source Natural Gas
Laundry Main Floor
Exterior
Exterior Feature Porch(es)
Parking Features Garage - Front Entry, Garage Door Opener
Garage Spaces 2.0
Fence Picket, Split Rail, Wood
Utilities Available Cable TV, Natural Gas Available, Phone
Water Access N
Roof Type Asphalt,Rubber
Accessibility None
Porch Porch(es)
Road Frontage City/County
Total Parking Spaces 2
Garage Y
Building
Lot Description Corner, Level
Story 3+
Foundation Stone
Sewer Public Sewer
Water Public
Architectural Style Farmhouse/National Folk
Level or Stories 3+
Additional Building Above Grade, Below Grade
Structure Type Beamed Ceilings,Dry Wall,Masonry,Plaster Walls
New Construction N
Schools
School District Upper Dublin
Others
Senior Community No
Tax ID 54-00-13450-005
Ownership Fee Simple
SqFt Source Estimated
Security Features Carbon Monoxide Detector(s),Smoke Detector
Special Listing Condition Standard
Read Less Info
Want to know what your home might be worth? Contact us for a FREE valuation!

Our team is ready to help you sell your home for the highest possible price ASAP

Bought with Stephanie A Hornig • Keller Williams Real Estate-Blue Bell

Find out why customers are choosing LPT Realty to meet their real estate needs






