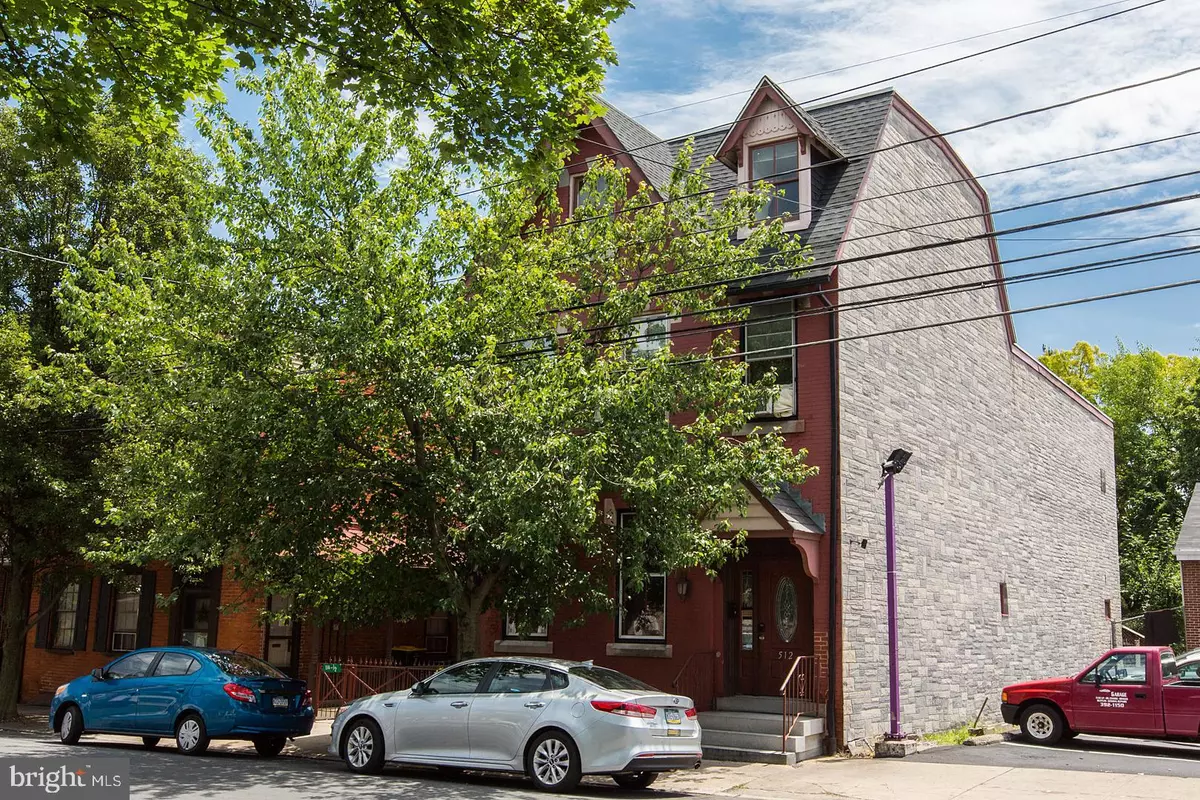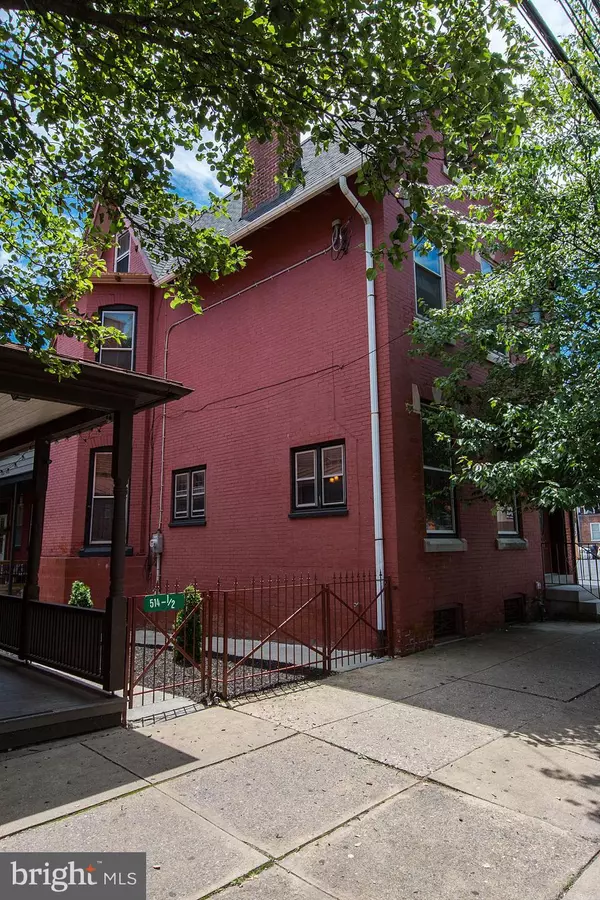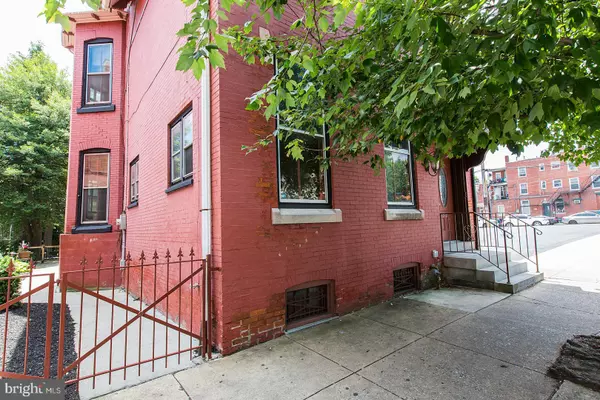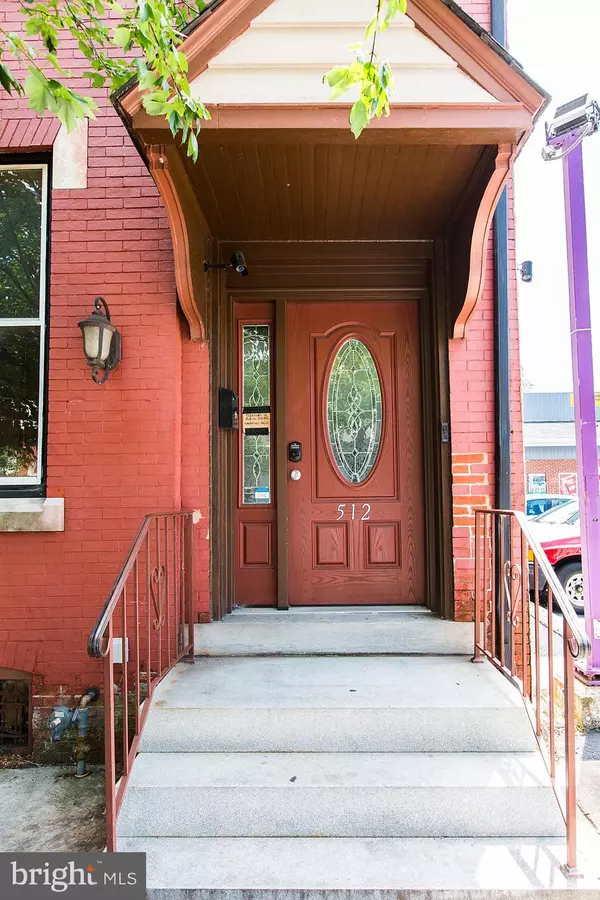$225,000
$254,900
11.7%For more information regarding the value of a property, please contact us for a free consultation.
5 Beds
3 Baths
3,975 SqFt
SOLD DATE : 11/22/2019
Key Details
Sold Price $225,000
Property Type Single Family Home
Sub Type Detached
Listing Status Sold
Purchase Type For Sale
Square Footage 3,975 sqft
Price per Sqft $56
Subdivision Lancaster City Ward 7
MLS Listing ID PALA135698
Sold Date 11/22/19
Style Traditional
Bedrooms 5
Full Baths 2
Half Baths 1
HOA Y/N N
Abv Grd Liv Area 3,975
Originating Board BRIGHT
Year Built 1818
Annual Tax Amount $7,005
Tax Year 2020
Lot Size 10,019 Sqft
Acres 0.23
Lot Dimensions 0.00 x 0.00
Property Description
This Elegant and Stately 18th century single family home in Lancaster City blends lots of old-world charm w/ lots of modern amenities & conveniences you will love. Ornate crown molding, 10-12 ft ceilings, grand entrance, show cases stained glass & impressive open stairway. Beautiful remodeled kitchen & bathrooms, 1st floor laundry with new front loaded washer/dryer, outdoor living space, seldom seen in the city with large fenced yard, shade trees and fire pit, deck & patio area, 3 car garage & off street parking. New roof, security system, gorgeous original hardwood floors throughout, New electric panel/200 amp service.This is not a drive by & must be seen to appreciate all this home has to offer.
Location
State PA
County Lancaster
Area Lancaster City (10533)
Zoning RESIDENTIAL
Rooms
Other Rooms Living Room, Primary Bedroom, Bedroom 2, Bedroom 3, Bedroom 4, Bedroom 5, Kitchen, Family Room, Laundry, Bathroom 1, Bathroom 2, Half Bath
Basement Dirt Floor, Outside Entrance, Sump Pump
Interior
Interior Features Built-Ins, Carpet, Crown Moldings, Double/Dual Staircase, Floor Plan - Traditional, Kitchen - Eat-In, Stain/Lead Glass, Pantry, Window Treatments, Wood Floors
Hot Water Natural Gas
Heating Hot Water, Radiator
Cooling Window Unit(s)
Flooring Carpet, Hardwood, Ceramic Tile
Equipment Built-In Microwave, Built-In Range, Dishwasher, Disposal, Dryer - Front Loading, Washer - Front Loading
Window Features Screens,Storm
Appliance Built-In Microwave, Built-In Range, Dishwasher, Disposal, Dryer - Front Loading, Washer - Front Loading
Heat Source Natural Gas
Laundry Main Floor
Exterior
Exterior Feature Deck(s), Patio(s)
Garage Garage - Rear Entry
Garage Spaces 3.0
Fence Privacy
Utilities Available Cable TV
Water Access N
Roof Type Asphalt,Composite,Rubber
Accessibility None
Porch Deck(s), Patio(s)
Total Parking Spaces 3
Garage Y
Building
Lot Description Landscaping, Level
Story 2.5
Sewer Public Sewer
Water Public
Architectural Style Traditional
Level or Stories 2.5
Additional Building Above Grade, Below Grade
Structure Type 9'+ Ceilings,Cathedral Ceilings
New Construction N
Schools
High Schools Mccaskey Campus
School District School District Of Lancaster
Others
Senior Community No
Tax ID 337-02744-0-0000
Ownership Fee Simple
SqFt Source Assessor
Security Features Security System
Acceptable Financing Cash, Conventional
Horse Property N
Listing Terms Cash, Conventional
Financing Cash,Conventional
Special Listing Condition Standard
Read Less Info
Want to know what your home might be worth? Contact us for a FREE valuation!

Our team is ready to help you sell your home for the highest possible price ASAP

Bought with Timothy L Martin • RE/MAX Patriots

Find out why customers are choosing LPT Realty to meet their real estate needs






