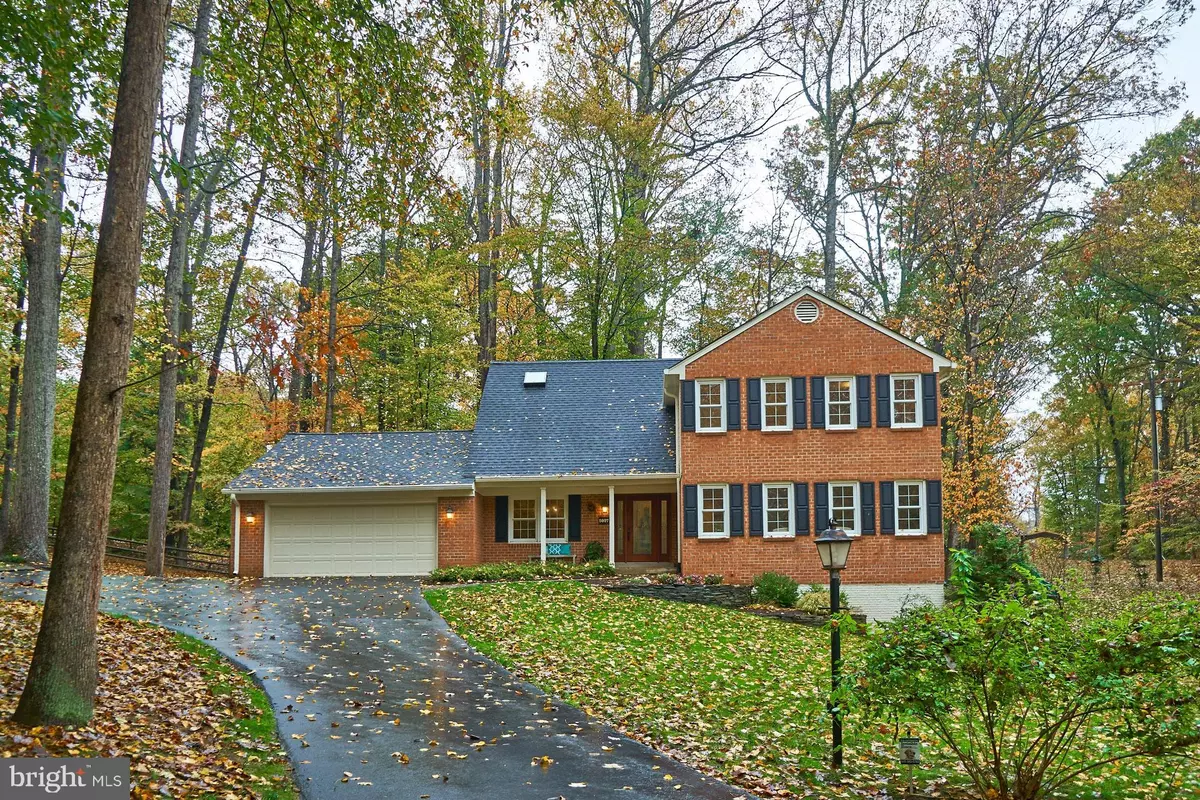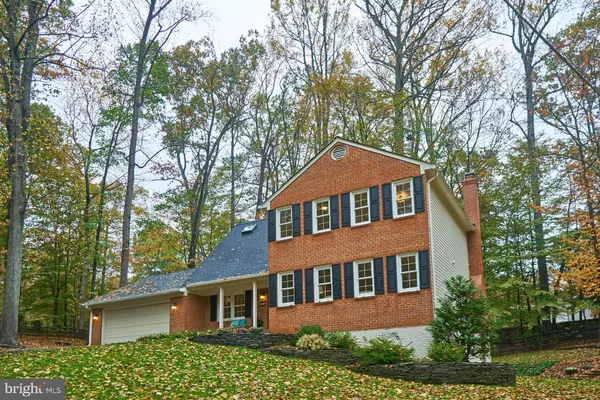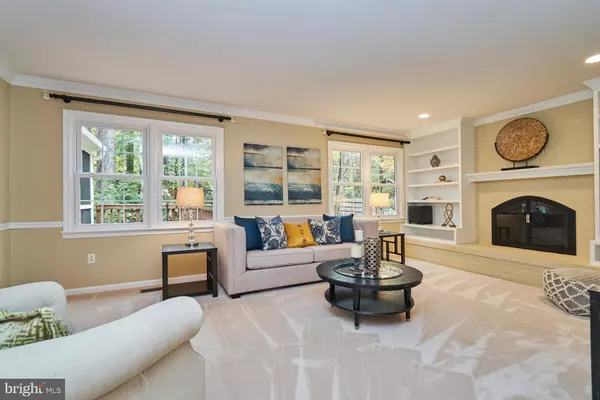$690,000
$690,000
For more information regarding the value of a property, please contact us for a free consultation.
4 Beds
4 Baths
2,880 SqFt
SOLD DATE : 11/20/2019
Key Details
Sold Price $690,000
Property Type Single Family Home
Sub Type Detached
Listing Status Sold
Purchase Type For Sale
Square Footage 2,880 sqft
Price per Sqft $239
Subdivision Oakbrook
MLS Listing ID VAFX1097544
Sold Date 11/20/19
Style Colonial
Bedrooms 4
Full Baths 3
Half Baths 1
HOA Fees $10/ann
HOA Y/N Y
Abv Grd Liv Area 2,442
Originating Board BRIGHT
Year Built 1978
Annual Tax Amount $7,899
Tax Year 2019
Lot Size 0.969 Acres
Acres 0.97
Property Description
OPEN SAT (11/2) from 1-3pm, and SUN (11/3), 2-4pm! Move Fast! Magnificent, move-in ready single family home in established neighborhood. Located in the heart of Fairfax Station, this lovely home offers 4 spacious bedrooms, 3 full baths, 1-half bath, and an oversized 2-car garage. Beautiful one-acre lot offers lush greenery and trees. There is privacy and beauty from every window. Model perfect and move-in ready, this home boasts all new carpeting, paint, and renewed hardwood flooring. The main level features a remodeled kitchen with adjacent family room with fireplace and built-ins, a library/office, separate dining and living rooms, and an inviting screened porch. The screened porch is flanked by decking, with one side offering a hot tub perfect for the oncoming winter months! Upper level boasts enormous Master Suite with spacious bedroom, sitting room, walk-in closet, and full bath! Secondary bedrooms offer plush neutral carpeting and ample closet space. Fully finished lower level with walk-out to private patio. Spacious rec room with plush carpeting, built-ins, and full bath! Loads of storage throughout each level, with multiple extra closet/attic storage rooms, under stair storage, loads of built-ins, and *two* separate storage rooms! Fantastic location! Established tree-lined neighborhood in the heart of Fairfax Station. The neighborhood offers tennis courts, a basketball court, and multiple trails to surrounding parks. Country living with easy city access. A short drive to historic Old Town Clifton, and an equally short drive to multiple plazas, restaurants, and commuter options! Under 5 minutes to Routes 123 (Ox Rd), and the Fairfax County Parkway! Within 10 minutes to George Mason University and the Eagle Bank Arena! Catch your favorite concerts, shows, and basketball games. Equidistant from Dulles and Reagan International Airports. Close by to Paradise Springs winery, offering live music, entertaining, and events throughout the year. This home offers the perfect blend of privacy, beauty, and location!
Location
State VA
County Fairfax
Zoning 030
Rooms
Other Rooms Living Room, Dining Room, Primary Bedroom, Sitting Room, Bedroom 2, Bedroom 3, Bedroom 4, Kitchen, Family Room, Breakfast Room, Mud Room, Office, Recreation Room, Storage Room, Primary Bathroom, Full Bath
Basement Walkout Level, Fully Finished, Full
Interior
Interior Features Attic, Breakfast Area, Built-Ins, Carpet, Ceiling Fan(s), Crown Moldings, Family Room Off Kitchen, Floor Plan - Traditional, Formal/Separate Dining Room, Intercom, Kitchen - Eat-In, Kitchen - Table Space, Primary Bath(s), Pantry, Recessed Lighting, Soaking Tub, Tub Shower, Upgraded Countertops, Walk-in Closet(s), WhirlPool/HotTub, Wood Floors
Heating Forced Air
Cooling Central A/C
Fireplaces Number 1
Fireplaces Type Mantel(s), Fireplace - Glass Doors
Equipment Built-In Microwave, Dishwasher, Disposal, Dryer, Exhaust Fan, Icemaker, Intercom, Refrigerator, Stove, Washer, Water Heater
Fireplace Y
Appliance Built-In Microwave, Dishwasher, Disposal, Dryer, Exhaust Fan, Icemaker, Intercom, Refrigerator, Stove, Washer, Water Heater
Heat Source Oil
Exterior
Garage Additional Storage Area, Garage - Front Entry, Garage Door Opener, Inside Access
Garage Spaces 6.0
Waterfront N
Water Access N
View Garden/Lawn, Trees/Woods
Accessibility None
Attached Garage 2
Total Parking Spaces 6
Garage Y
Building
Story 3+
Sewer Septic = # of BR
Water Public
Architectural Style Colonial
Level or Stories 3+
Additional Building Above Grade, Below Grade
New Construction N
Schools
Elementary Schools Bonnie Brae
Middle Schools Robinson Secondary School
High Schools Robinson Secondary School
School District Fairfax County Public Schools
Others
Senior Community No
Tax ID 0762 06 0044
Ownership Fee Simple
SqFt Source Assessor
Special Listing Condition Standard
Read Less Info
Want to know what your home might be worth? Contact us for a FREE valuation!

Our team is ready to help you sell your home for the highest possible price ASAP

Bought with James E Fox • Long & Foster Real Estate, Inc.

Find out why customers are choosing LPT Realty to meet their real estate needs






