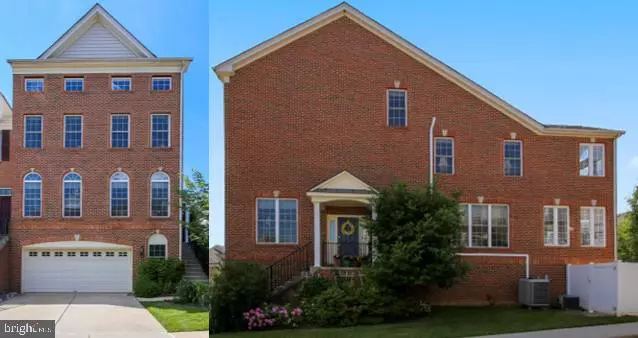$495,000
$500,000
1.0%For more information regarding the value of a property, please contact us for a free consultation.
4 Beds
5 Baths
3,003 SqFt
SOLD DATE : 11/20/2019
Key Details
Sold Price $495,000
Property Type Townhouse
Sub Type End of Row/Townhouse
Listing Status Sold
Purchase Type For Sale
Square Footage 3,003 sqft
Price per Sqft $164
Subdivision Clarksburg Heights
MLS Listing ID MDMC679310
Sold Date 11/20/19
Style Colonial
Bedrooms 4
Full Baths 4
Half Baths 1
HOA Fees $70/qua
HOA Y/N Y
Abv Grd Liv Area 2,453
Originating Board BRIGHT
Year Built 2006
Annual Tax Amount $4,899
Tax Year 2019
Lot Size 2,888 Sqft
Acres 0.07
Property Description
There is nothing like this extraordinarily spacious 3461 sq. ft townhome on the market today! LARGEST model in neighborhood. Huge 4 level, 4 bedroom, 4 1/2 bath end unit brick townhome with bumpouts on 3 levels that includes an oversized two car garage, custom deck and patio backing to open space and nestled on a premium corner lot. The expansive 4th level boasts a loft that also can serve as private bedroom or a spacious office with a 4th full bath. The main level features a banquet size dining area plus a living room . There is gourmet kitchen with granite counter tops, ceramic back splash, 42"raised panel cabinets, a pantry, tile floors, a Jennair stove, a breakfast bar, recessed lights, a pendulant light fixture and adjoins the breakfast area as well as the family room. Annexed to the family room is a large morning room with a gas fireplace. The deck is accessible off the breakfast room. The main level is graced with gleaming hardwood floors. The home is sundrenched with an abundance of windows. All of the custom blinds-light filtering cordless top down bottom up shades convey. The finished lower level /rec room includes large windows, a full bath, and access to the garage. The original owner has lovingly cared for this special home. The list of additions and upgrades is endless- custom closets built-ins, butlers pantry, 400 amp electrical service, crown molding, hardscape, built-in overhead speakers,.. You must see this home to fully appreciate it!
Location
State MD
County Montgomery
Zoning RESIDENTIAL
Rooms
Other Rooms Living Room, Dining Room, Primary Bedroom, Bedroom 2, Kitchen, Family Room, Foyer, Breakfast Room, Bedroom 1, Loft, Other, Bathroom 1, Bathroom 2, Primary Bathroom, Half Bath
Basement Daylight, Full, Fully Finished
Interior
Interior Features Attic, Butlers Pantry, Carpet, Crown Moldings, Dining Area, Family Room Off Kitchen, Floor Plan - Open, Formal/Separate Dining Room, Kitchen - Gourmet, Primary Bath(s), Pantry, Soaking Tub, Stall Shower, Walk-in Closet(s), Window Treatments, Wood Floors, Other
Heating Forced Air
Cooling Central A/C
Fireplaces Number 1
Fireplaces Type Mantel(s)
Fireplace Y
Heat Source Natural Gas
Exterior
Garage Garage - Front Entry
Garage Spaces 2.0
Amenities Available None
Water Access N
Roof Type Architectural Shingle
Accessibility None
Attached Garage 2
Total Parking Spaces 2
Garage Y
Building
Lot Description Rear Yard
Story 3+
Sewer Public Sewer
Water Public
Architectural Style Colonial
Level or Stories 3+
Additional Building Above Grade, Below Grade
Structure Type 9'+ Ceilings
New Construction N
Schools
School District Montgomery County Public Schools
Others
HOA Fee Include Management,Reserve Funds,Trash,Common Area Maintenance
Senior Community No
Tax ID 160203465140
Ownership Fee Simple
SqFt Source Assessor
Acceptable Financing Conventional, FHA, Cash, FMHA, FNMA, Negotiable, VA
Listing Terms Conventional, FHA, Cash, FMHA, FNMA, Negotiable, VA
Financing Conventional,FHA,Cash,FMHA,FNMA,Negotiable,VA
Special Listing Condition Standard
Read Less Info
Want to know what your home might be worth? Contact us for a FREE valuation!

Our team is ready to help you sell your home for the highest possible price ASAP

Bought with Crystal M Jackson • Bennett Realty Solutions

Find out why customers are choosing LPT Realty to meet their real estate needs






