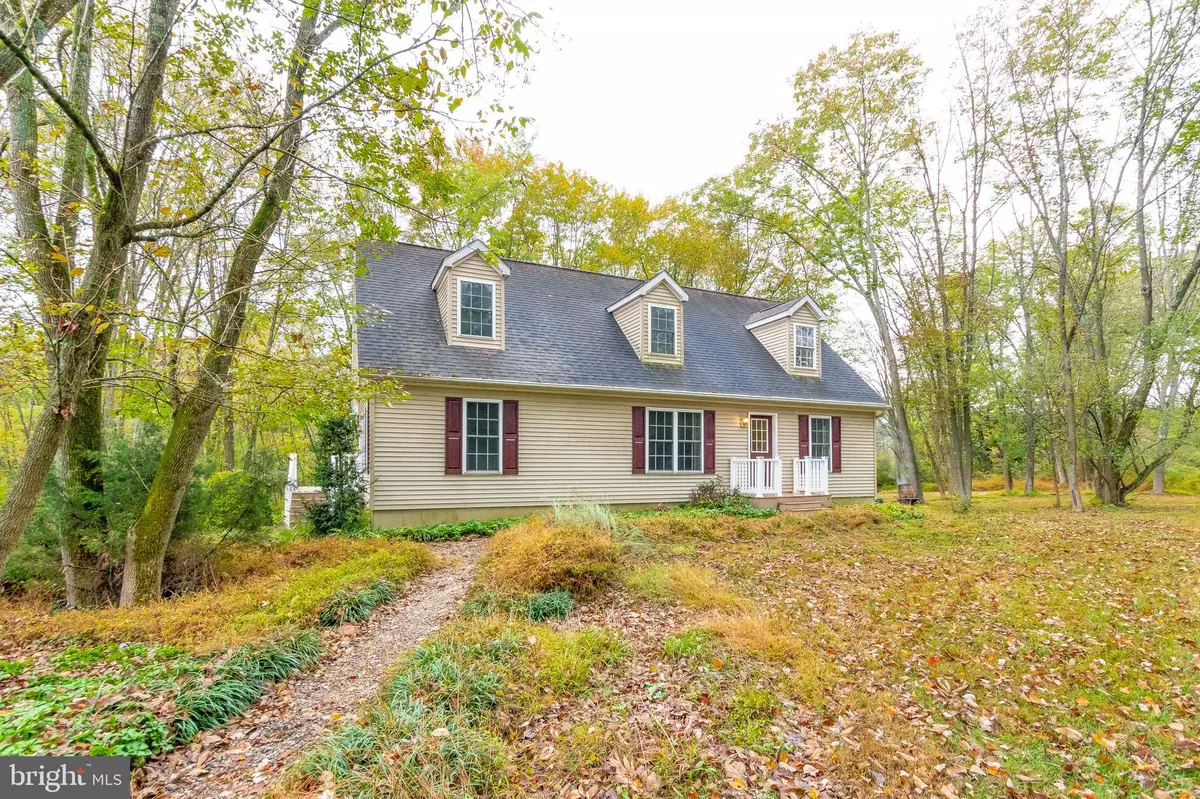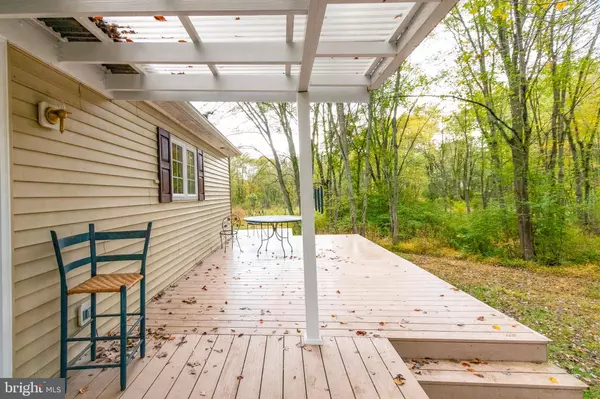$295,000
$299,900
1.6%For more information regarding the value of a property, please contact us for a free consultation.
2 Beds
2 Baths
1,696 SqFt
SOLD DATE : 11/19/2019
Key Details
Sold Price $295,000
Property Type Single Family Home
Sub Type Detached
Listing Status Sold
Purchase Type For Sale
Square Footage 1,696 sqft
Price per Sqft $173
Subdivision None Available
MLS Listing ID PACT491082
Sold Date 11/19/19
Style Cape Cod
Bedrooms 2
Full Baths 2
HOA Y/N N
Abv Grd Liv Area 1,696
Originating Board BRIGHT
Year Built 2005
Annual Tax Amount $5,861
Tax Year 2019
Lot Size 7.990 Acres
Acres 7.99
Lot Dimensions 0.00 x 0.00
Property Description
Welcome to 465 N. Mill Road, a 2 bedroom, 2 bathroom, cape cod situated on almost 8 private acres in sought after Kennett Square. Enter the home into the living room with french doors to the kitchen. Kitchen features a 2-tiered granite island, crown molding, recessed lighting and is open to the breakfast room. Take french doors from the breakfast room to the large back composite deck where you can entertain or relax and enjoy the serenity of this beautiful wooded lot. Master bedroom boasts his and her s walk-in closets and an en-suite with tub/shower and linen closet. An additional bedroom, a full bath, and stairs to the attic, comprising an additional 800 square feet, complete this home. Although tucked away, this great home is located just minutes from all the shopping, dining and events in downtown Kennett Square. Do not miss out on this amazing opportunity!
Location
State PA
County Chester
Area Kennett Twp (10362)
Zoning R4
Rooms
Other Rooms Living Room, Primary Bedroom, Bedroom 2, Kitchen, Breakfast Room, Laundry, Attic, Primary Bathroom, Full Bath
Main Level Bedrooms 2
Interior
Interior Features Attic, Breakfast Area, Carpet, Crown Moldings, Entry Level Bedroom, Kitchen - Eat-In, Kitchen - Island, Kitchen - Table Space, Primary Bath(s), Recessed Lighting, Tub Shower, Upgraded Countertops, Walk-in Closet(s)
Hot Water Propane
Heating Forced Air, Heat Pump(s)
Cooling Central A/C
Flooring Carpet, Vinyl
Equipment Dishwasher, Oven - Self Cleaning, Washer/Dryer Hookups Only
Fireplace N
Appliance Dishwasher, Oven - Self Cleaning, Washer/Dryer Hookups Only
Heat Source Propane - Leased
Laundry Hookup, Main Floor
Exterior
Exterior Feature Deck(s)
Garage Spaces 10.0
Water Access N
View Panoramic, Scenic Vista, Trees/Woods
Roof Type Shingle,Pitched
Accessibility None
Porch Deck(s)
Total Parking Spaces 10
Garage N
Building
Lot Description Level, Front Yard, Rear Yard, SideYard(s), Secluded, Trees/Wooded, Stream/Creek
Story 1.5
Foundation Crawl Space
Sewer Public Sewer
Water Public
Architectural Style Cape Cod
Level or Stories 1.5
Additional Building Above Grade, Below Grade
Structure Type Dry Wall
New Construction N
Schools
Elementary Schools Mary D Lang Kindergarten Center
Middle Schools Kennett
High Schools Kennett
School District Kennett Consolidated
Others
Senior Community No
Tax ID 62-03 -0013.01A0
Ownership Fee Simple
SqFt Source Assessor
Security Features Carbon Monoxide Detector(s),Smoke Detector
Special Listing Condition Standard
Read Less Info
Want to know what your home might be worth? Contact us for a FREE valuation!

Our team is ready to help you sell your home for the highest possible price ASAP

Bought with Tammy J Duering • RE/MAX Excellence - Kennett Square

Find out why customers are choosing LPT Realty to meet their real estate needs






