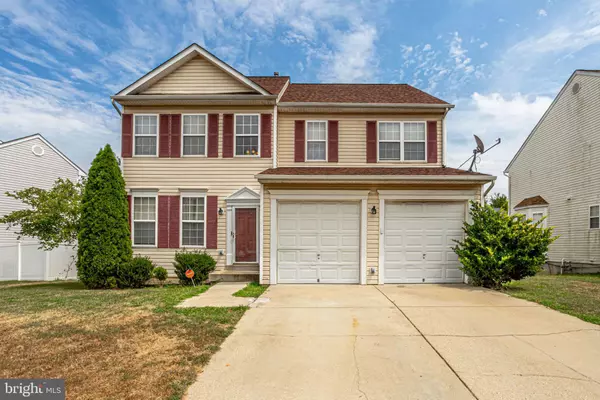$350,000
$350,000
For more information regarding the value of a property, please contact us for a free consultation.
4 Beds
4 Baths
3,186 SqFt
SOLD DATE : 11/19/2019
Key Details
Sold Price $350,000
Property Type Single Family Home
Sub Type Detached
Listing Status Sold
Purchase Type For Sale
Square Footage 3,186 sqft
Price per Sqft $109
Subdivision Aspen Woods
MLS Listing ID MDCH205662
Sold Date 11/19/19
Style Colonial
Bedrooms 4
Full Baths 3
Half Baths 1
HOA Fees $75/mo
HOA Y/N Y
Abv Grd Liv Area 2,343
Originating Board BRIGHT
Year Built 2002
Annual Tax Amount $4,310
Tax Year 2018
Lot Size 6,446 Sqft
Acres 0.15
Property Description
Nestled on a quiet cul-de-sac in a lovely enclave of homes this beautiful 4/5 bedroom, 3.5 bath colonial with 2 car garage has plenty of space for living on 3 finished levels. A bright open floor plan, warm hardwood floors, gourmet kitchen, media room, deck with built in hot tub and a new roof are only some of the reasons this home is so special. A two story foyer welcomes you and ushers you to the living room on the left where twin windows illuminate plush carpet and neutral color palette. Onward the formal dining room offers ample space for both formal and causal occasions. The large open gourmet kitchen stirs the senses with gleaming granite countertops, an abundance of 42 inch cherry cabinetry, tile backsplashes and quality appliances including a built-in microwave and French door refrigerator. A center island provides an additional working surface for enthusiastic chefs, as a built-in desk increases functionality and a sun-drenched breakfast area is ideal for daily dining. Here; sliding glass doors open to a deck with built-in hot and descending steps to the fenced yard with a large storage shed. Perfect for grilling and entertaining family and friends! Back inside the family room with hardwood flooring and lighted ceiling fan is the perfect place to relax and unwind. Upstairs, the gracious owner s suite boasts room for a sitting area, lighted ceiling fan, and walk-in closet. Pamper yourself in the luxurious en suite bath featuring a dual sink vanity, sumptuous soaking tub, and glass enclosed shower all enhanced by spa-toned tile the finest in personal pampering! Down the hall 3 bright and sunny bedrooms share the well-appointed hall bath. The expansive walkup lower offers plenty of space for media, games, and exercise; with a large family room, a media room, while a versatile den/5th bedroom and another full bath complete the comfort and convenience of this wonderful home.
Location
State MD
County Charles
Zoning RH
Rooms
Other Rooms Living Room, Dining Room, Primary Bedroom, Bedroom 2, Bedroom 3, Bedroom 4, Kitchen, Family Room, Den, Foyer, Media Room, Primary Bathroom, Full Bath, Half Bath
Basement Fully Finished, Connecting Stairway, Outside Entrance, Rear Entrance, Walkout Stairs
Interior
Interior Features Built-Ins, Carpet, Ceiling Fan(s), Dining Area, Family Room Off Kitchen, Kitchen - Eat-In, Kitchen - Island, Kitchen - Table Space, Primary Bath(s), Recessed Lighting, Soaking Tub, Stall Shower, Walk-in Closet(s), WhirlPool/HotTub, Window Treatments, Wood Floors
Hot Water Natural Gas
Heating Forced Air
Cooling Central A/C, Ceiling Fan(s)
Flooring Carpet, Ceramic Tile, Hardwood
Equipment Disposal, Dishwasher, Built-In Microwave, Exhaust Fan, Oven/Range - Electric, Refrigerator, Icemaker, Washer, Dryer
Fireplace N
Appliance Disposal, Dishwasher, Built-In Microwave, Exhaust Fan, Oven/Range - Electric, Refrigerator, Icemaker, Washer, Dryer
Heat Source Natural Gas
Laundry Upper Floor
Exterior
Exterior Feature Deck(s)
Garage Garage Door Opener
Garage Spaces 2.0
Fence Rear, Wood
Amenities Available Common Grounds
Waterfront N
Water Access N
View Garden/Lawn, Trees/Woods
Accessibility None
Porch Deck(s)
Attached Garage 2
Total Parking Spaces 2
Garage Y
Building
Lot Description Landscaping, Level
Story 3+
Sewer Public Sewer
Water Public
Architectural Style Colonial
Level or Stories 3+
Additional Building Above Grade, Below Grade
Structure Type 2 Story Ceilings,9'+ Ceilings
New Construction N
Schools
Elementary Schools Call School Board
Middle Schools Theodore G. Davis
High Schools M J Mcdonough
School District Charles County Public Schools
Others
HOA Fee Include Common Area Maintenance,Insurance,Management,Reserve Funds,Snow Removal,Trash
Senior Community No
Tax ID 0906287077
Ownership Fee Simple
SqFt Source Estimated
Special Listing Condition Standard
Read Less Info
Want to know what your home might be worth? Contact us for a FREE valuation!

Our team is ready to help you sell your home for the highest possible price ASAP

Bought with Brenda I Burrell • CENTURY 21 New Millennium

Find out why customers are choosing LPT Realty to meet their real estate needs






