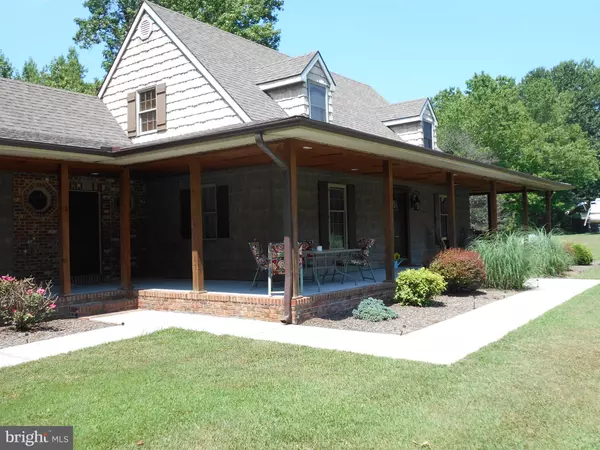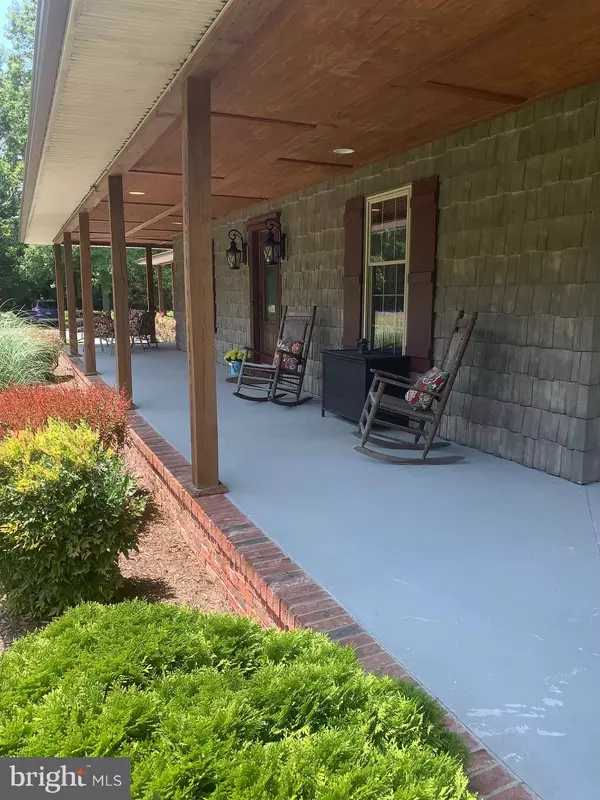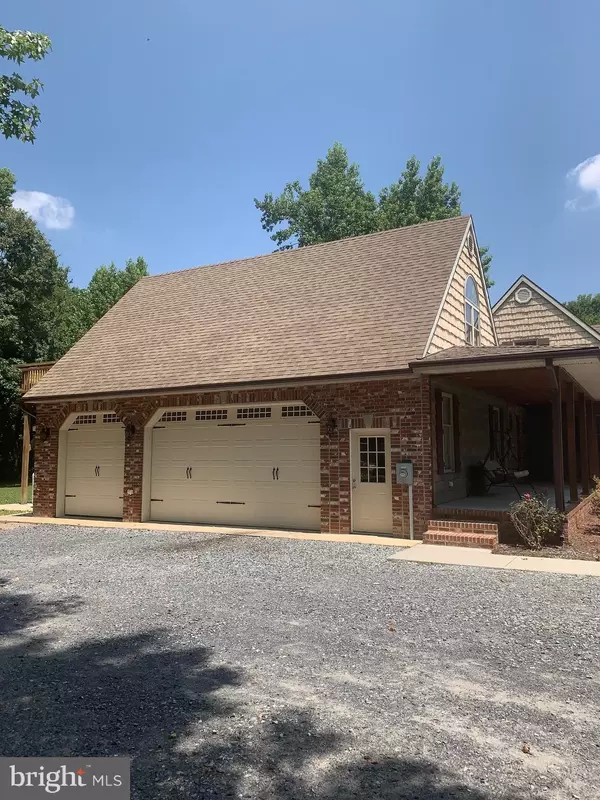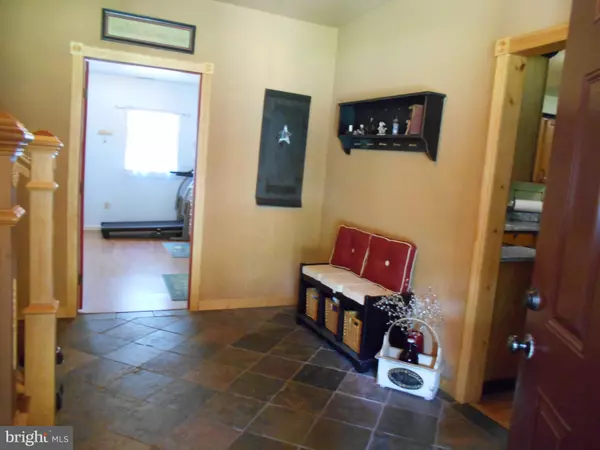$310,000
$319,000
2.8%For more information regarding the value of a property, please contact us for a free consultation.
4 Beds
3 Baths
2,900 SqFt
SOLD DATE : 11/14/2019
Key Details
Sold Price $310,000
Property Type Single Family Home
Sub Type Detached
Listing Status Sold
Purchase Type For Sale
Square Footage 2,900 sqft
Price per Sqft $106
Subdivision None Available
MLS Listing ID DESU144608
Sold Date 11/14/19
Style Cape Cod
Bedrooms 4
Full Baths 2
Half Baths 1
HOA Y/N N
Abv Grd Liv Area 2,900
Originating Board BRIGHT
Year Built 1991
Annual Tax Amount $1,438
Tax Year 2018
Lot Size 1.510 Acres
Acres 1.51
Property Description
Rare and Wonderful Opportunity to Own an One of a Kind Custom Home! Beautifully Nestled on Over 1.5 acres of non development land, this cool custom home is a winner- simply chock full of wins! There are two entrances to this beauty, making it an irresistible find for many! Close off one part with ease and you have an suite with its own entrance! The wins keep coming, as there are too many features and upgrades to name them all! The kitchen was just upgraded in 2019 with new granite countertops and a barn door slider for one of the two pantries! The kitchen also boasts mostly stainless steel appliances, a newer dishwasher, and an opening to the family room! Much of the flooring is the luxury plank vinyl type. Additionally, there are teak hardwoods, porcelain tile, ceramic tile and carpet in the bedrooms! The bonus room complete with a powder room is perfect for just about anything the imagination can create! Entertaining is a breeze with multiple porches, an expansive patio, a balcony, plenty of open yard space and yet still offers seclusion with trees scattered along the property! The long driveway and the oversized three car garage make this home even more attractive!! Do not miss this one! Make it yours TODAY!
Location
State DE
County Sussex
Area Cedar Creek Hundred (31004)
Zoning A
Rooms
Other Rooms Family Room, Bonus Room
Main Level Bedrooms 2
Interior
Interior Features Additional Stairway, Bar, Ceiling Fan(s), Combination Kitchen/Dining, Entry Level Bedroom, Family Room Off Kitchen, Kitchen - Eat-In, Pantry, Upgraded Countertops, Wood Floors
Heating Heat Pump(s)
Cooling Central A/C
Flooring Carpet, Ceramic Tile, Hardwood, Vinyl, Other
Equipment Dishwasher, Oven - Self Cleaning, Stainless Steel Appliances, Water Heater
Appliance Dishwasher, Oven - Self Cleaning, Stainless Steel Appliances, Water Heater
Heat Source Electric
Exterior
Exterior Feature Patio(s), Porch(es), Balcony
Garage Additional Storage Area, Garage - Side Entry, Inside Access, Oversized
Garage Spaces 11.0
Water Access N
Roof Type Asphalt
Accessibility None
Porch Patio(s), Porch(es), Balcony
Attached Garage 3
Total Parking Spaces 11
Garage Y
Building
Lot Description Backs to Trees, Cleared, Front Yard, Not In Development, Partly Wooded, Rear Yard, Rural, SideYard(s)
Story 2
Sewer Low Pressure Pipe (LPP)
Water Well
Architectural Style Cape Cod
Level or Stories 2
Additional Building Above Grade, Below Grade
New Construction N
Schools
School District Milford
Others
Senior Community No
Tax ID 230-31.00-20.00
Ownership Fee Simple
SqFt Source Estimated
Acceptable Financing Cash, Conventional, FHA, VA
Listing Terms Cash, Conventional, FHA, VA
Financing Cash,Conventional,FHA,VA
Special Listing Condition Standard
Read Less Info
Want to know what your home might be worth? Contact us for a FREE valuation!

Our team is ready to help you sell your home for the highest possible price ASAP

Bought with Julie Gritton • Coldwell Banker Resort Realty - Lewes

Find out why customers are choosing LPT Realty to meet their real estate needs






