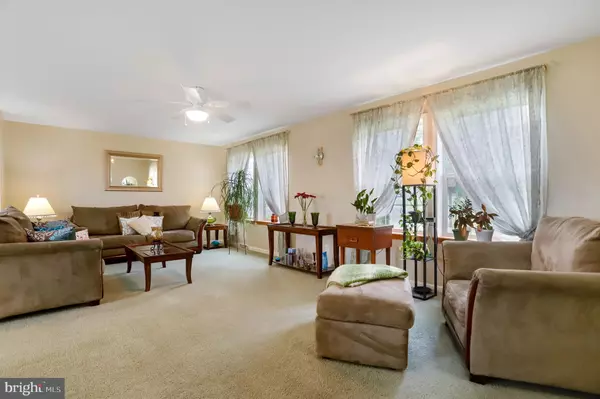$225,000
$229,900
2.1%For more information regarding the value of a property, please contact us for a free consultation.
4 Beds
2 Baths
3,048 SqFt
SOLD DATE : 10/31/2019
Key Details
Sold Price $225,000
Property Type Single Family Home
Sub Type Detached
Listing Status Sold
Purchase Type For Sale
Square Footage 3,048 sqft
Price per Sqft $73
Subdivision None Available
MLS Listing ID PAFL168196
Sold Date 10/31/19
Style Ranch/Rambler
Bedrooms 4
Full Baths 2
HOA Y/N N
Abv Grd Liv Area 1,848
Originating Board BRIGHT
Year Built 2005
Annual Tax Amount $3,617
Tax Year 2019
Lot Size 1.480 Acres
Acres 1.48
Property Description
Looking for privacy and a country setting with amazing views? Living space and options are endless in this 4 bedroom 2 full bath rancher located on 1.48 acres. 3,000+ finished sq ft. Upper level includes large dining/kitchen combo, family room, formal living room/and or dining room, master bedroom, master bath, two bedrooms and a full bath. The finished lower level has endless options with a family room, game room, hobby room and a 4th bedroom with a large walk in closet. Large storage area in basement. Additional storage in basement with garage door access. Amazing views from the rear deck. 1. 48 acre lot includes landscaping for privacy. 18x11 rear deck with amazing views. Road is only utilized by Knob Rd homeowners and is located 1/4 mile from the Maryland line. 20 minutes to Interstate 70 or 81. Home warranty included.
Location
State PA
County Franklin
Area Montgomery Twp (14517)
Zoning RESIDENTIAL
Rooms
Other Rooms Living Room, Dining Room, Primary Bedroom, Bedroom 2, Bedroom 3, Bedroom 4, Kitchen, Game Room, Family Room, Foyer, Laundry, Hobby Room
Basement Connecting Stairway, Daylight, Partial, Full, Fully Finished, Interior Access, Side Entrance, Walkout Level, Windows
Main Level Bedrooms 3
Interior
Interior Features Attic, Carpet, Ceiling Fan(s), Entry Level Bedroom, Floor Plan - Open, Combination Kitchen/Dining, Kitchen - Island, Primary Bath(s), Soaking Tub
Hot Water Electric
Heating Heat Pump(s)
Cooling Heat Pump(s)
Equipment Refrigerator, Dishwasher, Oven/Range - Electric, Water Heater
Fireplace N
Appliance Refrigerator, Dishwasher, Oven/Range - Electric, Water Heater
Heat Source Electric
Laundry Main Floor
Exterior
Water Access N
Accessibility None
Garage N
Building
Story 2
Sewer On Site Septic
Water Well
Architectural Style Ranch/Rambler
Level or Stories 2
Additional Building Above Grade, Below Grade
New Construction N
Schools
School District Tuscarora
Others
Senior Community No
Tax ID 17-J28-117
Ownership Fee Simple
SqFt Source Assessor
Acceptable Financing Cash, Conventional, FHA, USDA, VA
Listing Terms Cash, Conventional, FHA, USDA, VA
Financing Cash,Conventional,FHA,USDA,VA
Special Listing Condition Standard
Read Less Info
Want to know what your home might be worth? Contact us for a FREE valuation!

Our team is ready to help you sell your home for the highest possible price ASAP

Bought with Dean L Martin • Long & Foster Real Estate, Inc.

Find out why customers are choosing LPT Realty to meet their real estate needs






