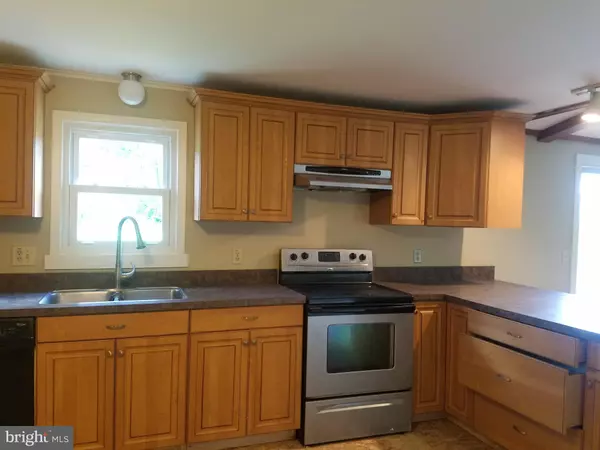$235,000
$239,900
2.0%For more information regarding the value of a property, please contact us for a free consultation.
3 Beds
2 Baths
1,456 SqFt
SOLD DATE : 10/31/2019
Key Details
Sold Price $235,000
Property Type Single Family Home
Sub Type Detached
Listing Status Sold
Purchase Type For Sale
Square Footage 1,456 sqft
Price per Sqft $161
Subdivision None Available
MLS Listing ID PAMC625894
Sold Date 10/31/19
Style Ranch/Rambler
Bedrooms 3
Full Baths 2
HOA Y/N N
Abv Grd Liv Area 1,456
Originating Board BRIGHT
Year Built 1985
Annual Tax Amount $4,132
Tax Year 2020
Lot Size 1.258 Acres
Acres 1.26
Lot Dimensions 150.00 x 365.00
Property Description
An open floor plan welcomes you home to this comfortable, attractive, tastefully renovated manufactured home on over an acre of private land. The picturesque country lot is fronted by a preserved farm, which forever prohibits the construction of housing, and backs to woods. There are three preserved farms on this road. Many improvements have been made, including thermopane windows, upgraded kitchen cabinets with pantry, breakfast bar, adjacent laundry, new energy efficient central heat and air (heat pump) new water heater/electric stove/carpet and vinyl. A new septic pump was installed in 2019. A huge deck from the dining room overlooks an expansive rear yard backing to a wooded area. Two of the three bedrooms include walk-in closets. Hall and master baths have been renovated. High ceiling basement has a B-dry system and separate access. There is an oversized attached two-car garage. Very close by a lovely township park with hiking trail (to deadend and left on Lutheran Rd. - park on right). A charming and freshly renovated home, in a scenic country setting. KITCHEN BATHROOMS AND FOYER FLOORING WILL BE COMPLETED, AND TOILETS RESET.
Location
State PA
County Montgomery
Area New Hanover Twp (10647)
Zoning R50
Direction Southeast
Rooms
Other Rooms Bedroom 2, Bedroom 3, Basement, Bedroom 1, Bathroom 1, Bathroom 2
Basement Full
Main Level Bedrooms 3
Interior
Interior Features Bar, Ceiling Fan(s), Combination Dining/Living, Crown Moldings, Entry Level Bedroom, Exposed Beams, Floor Plan - Open, Kitchen - Country, Kitchen - Eat-In, Kitchen - Island, Kitchen - Table Space, Primary Bath(s), Pantry, Recessed Lighting, Tub Shower, Walk-in Closet(s), Water Treat System, Other
Hot Water Electric
Heating Central, Forced Air, Heat Pump - Electric BackUp, Programmable Thermostat
Cooling Central A/C
Flooring Carpet, Laminated, Vinyl
Equipment Dishwasher, Exhaust Fan, Oven - Self Cleaning, Oven/Range - Electric, Range Hood, Stove, Water Heater, Water Heater - High-Efficiency
Furnishings No
Fireplace N
Window Features Energy Efficient,Insulated,Replacement,Screens,Sliding,Vinyl Clad
Appliance Dishwasher, Exhaust Fan, Oven - Self Cleaning, Oven/Range - Electric, Range Hood, Stove, Water Heater, Water Heater - High-Efficiency
Heat Source Electric
Laundry Main Floor
Exterior
Exterior Feature Deck(s)
Garage Additional Storage Area, Garage - Front Entry, Inside Access, Oversized
Garage Spaces 8.0
Utilities Available Above Ground, Cable TV Available, DSL Available, Electric Available, Fiber Optics Available, Phone Available, Water Available
Water Access N
View Scenic Vista, Trees/Woods, Panoramic
Roof Type Asphalt
Street Surface Black Top
Accessibility Kitchen Mod
Porch Deck(s)
Road Frontage Public
Attached Garage 2
Total Parking Spaces 8
Garage Y
Building
Lot Description Backs to Trees, Landscaping, Level, Not In Development, Open, Partly Wooded, Rear Yard, Road Frontage, Rural, SideYard(s)
Story 1
Foundation Block, Permanent
Sewer On Site Septic
Water Private, Well
Architectural Style Ranch/Rambler
Level or Stories 1
Additional Building Above Grade, Below Grade
Structure Type Dry Wall
New Construction N
Schools
School District Boyertown Area
Others
Pets Allowed Y
Senior Community No
Tax ID 47-00-00902-005
Ownership Fee Simple
SqFt Source Assessor
Acceptable Financing Conventional, Cash
Horse Property N
Listing Terms Conventional, Cash
Financing Conventional,Cash
Special Listing Condition Standard
Pets Description No Pet Restrictions
Read Less Info
Want to know what your home might be worth? Contact us for a FREE valuation!

Our team is ready to help you sell your home for the highest possible price ASAP

Bought with Brenda A Shepperd • Long & Foster Real Estate, Inc.

Find out why customers are choosing LPT Realty to meet their real estate needs






