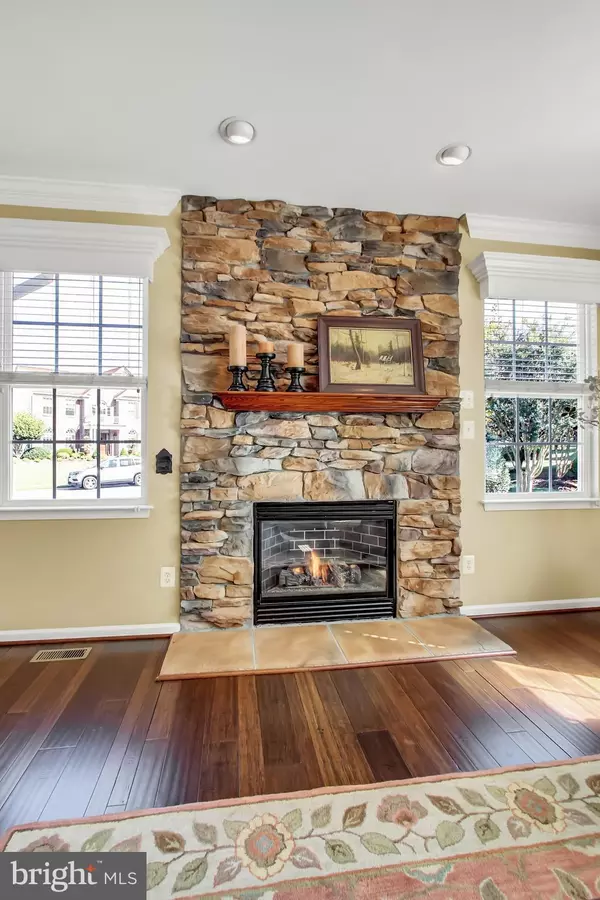$540,000
$540,000
For more information regarding the value of a property, please contact us for a free consultation.
4 Beds
4 Baths
2,826 SqFt
SOLD DATE : 10/31/2019
Key Details
Sold Price $540,000
Property Type Single Family Home
Sub Type Detached
Listing Status Sold
Purchase Type For Sale
Square Footage 2,826 sqft
Price per Sqft $191
Subdivision Stone Ridge
MLS Listing ID MDHR238770
Sold Date 10/31/19
Style Colonial
Bedrooms 4
Full Baths 3
Half Baths 1
HOA Fees $31/ann
HOA Y/N Y
Abv Grd Liv Area 2,826
Originating Board BRIGHT
Year Built 2001
Annual Tax Amount $5,142
Tax Year 2018
Lot Size 0.371 Acres
Acres 0.37
Lot Dimensions 0.00 x 0.00
Property Description
OPEN HOUSE TODAY FROM 5-7pm. You won't want to miss this GORGEOUS 4 bed, 3.5 bath home in Stone Ridge. This home shows beautifully and features SO many wonderful updates and finishes. Two Story Foyer w/split staircase, 1st-floor office w/French doors, Living rm w/10 ft ceilings opens into a large dining rm w/bay window. Light-filled family rm opens into Kitchen and Morning rm, you'll love all the space this area offers to entertain friends and family. Hardwood fls throughout, custom moldings, bump-outs, corner lot backing to trees w/large deck & stone walkway, outside storage room, morning room, stunning lower level w/wet bar, gas fireplace, custom cabinets, full bath and walk up to the level backyard. You will love the Master bedroom w/cathedral ceilings, WIC & Spa bath w/updated shower w/multiple jets. The sellers are providing a One Year Home Warranty for the new buyers With all the beautiful amenities and care from original owners this home will not last so call today for your private showing.
Location
State MD
County Harford
Zoning R1
Rooms
Basement Other, Fully Finished, Full, Heated, Improved, Outside Entrance, Rear Entrance, Shelving, Sump Pump, Windows, Walkout Stairs
Interior
Interior Features Breakfast Area, Built-Ins, Ceiling Fan(s), Chair Railings, Crown Moldings, Family Room Off Kitchen, Floor Plan - Open, Formal/Separate Dining Room, Kitchen - Island, Kitchen - Table Space, Primary Bath(s), Recessed Lighting, Soaking Tub, Wainscotting, Walk-in Closet(s), Wet/Dry Bar, Window Treatments, Wood Floors
Hot Water 60+ Gallon Tank, Natural Gas
Heating Forced Air, Heat Pump(s)
Cooling Ceiling Fan(s)
Flooring Hardwood
Fireplaces Number 2
Fireplaces Type Heatilator, Mantel(s), Stone
Equipment Built-In Microwave, Dishwasher, Disposal, Dryer, Exhaust Fan, Freezer, Humidifier, Icemaker, Microwave, Oven/Range - Gas, Refrigerator, Stove, Washer, Water Heater
Furnishings No
Fireplace Y
Window Features Bay/Bow,Screens,Sliding,Vinyl Clad
Appliance Built-In Microwave, Dishwasher, Disposal, Dryer, Exhaust Fan, Freezer, Humidifier, Icemaker, Microwave, Oven/Range - Gas, Refrigerator, Stove, Washer, Water Heater
Heat Source Natural Gas
Laundry Main Floor
Exterior
Exterior Feature Deck(s), Porch(es)
Parking Features Garage Door Opener, Garage - Side Entry, Inside Access
Garage Spaces 2.0
Utilities Available Cable TV, Cable TV Available, Fiber Optics Available, Under Ground
Amenities Available Jog/Walk Path, Common Grounds
Water Access N
Roof Type Architectural Shingle
Accessibility None
Porch Deck(s), Porch(es)
Attached Garage 2
Total Parking Spaces 2
Garage Y
Building
Lot Description Backs to Trees, Corner, Front Yard, Landscaping, Level, Rear Yard
Story 3+
Sewer Public Sewer
Water Public
Architectural Style Colonial
Level or Stories 3+
Additional Building Above Grade, Below Grade
Structure Type Dry Wall,9'+ Ceilings,2 Story Ceilings,Vaulted Ceilings
New Construction N
Schools
Elementary Schools Fountain Green
Middle Schools Southampton
High Schools C. Milton Wright
School District Harford County Public Schools
Others
Senior Community No
Tax ID 03-342689
Ownership Fee Simple
SqFt Source Assessor
Security Features Carbon Monoxide Detector(s),Monitored,Security System,Smoke Detector
Horse Property N
Special Listing Condition Standard
Read Less Info
Want to know what your home might be worth? Contact us for a FREE valuation!

Our team is ready to help you sell your home for the highest possible price ASAP

Bought with Solomon Zaldivar • Northrop Realty

Find out why customers are choosing LPT Realty to meet their real estate needs






