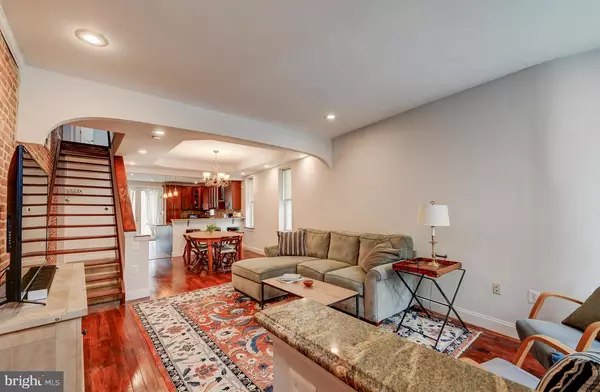$360,000
$384,900
6.5%For more information regarding the value of a property, please contact us for a free consultation.
3 Beds
3 Baths
1,788 SqFt
SOLD DATE : 10/28/2019
Key Details
Sold Price $360,000
Property Type Townhouse
Sub Type End of Row/Townhouse
Listing Status Sold
Purchase Type For Sale
Square Footage 1,788 sqft
Price per Sqft $201
Subdivision Riverside
MLS Listing ID MDBA475924
Sold Date 10/28/19
Style Federal
Bedrooms 3
Full Baths 3
HOA Y/N N
Abv Grd Liv Area 1,388
Originating Board BRIGHT
Year Built 1900
Annual Tax Amount $8,656
Tax Year 2019
Lot Size 1,162 Sqft
Acres 0.03
Lot Dimensions 14x83
Property Description
Beautiful, large Riverside 3 bedroom, 3 1/2 bath home with 2-car side-by-side parking pad. The main floor has a smart, open layout, with high ceilings, a half bath, and large living room that flows into the dining area and into the kitchen. The kitchen has an abundance of counter space and storage, and a peninsula with room for 4 chairs. The kitchen opens out to a small enclosed courtyard with room for your grill. Upstairs are 3 bedrooms. The master bedroom has an ensuite bathroom with luxurious shower, and the front bedroom has high ceilings and large closet. The 3rd bedroom is currently set up as an office, den, or "bonus" room. There's a full bath in the hallway. From there, make your way up to the large roof deck with amazing views. The basement is fully-finished with another sitting area/den, plenty of storage, and another full bath. The square footage (minus the basement) is closer to approximately 1464 square feet).
Location
State MD
County Baltimore City
Zoning R-8
Direction East
Rooms
Other Rooms Living Room, Kitchen, Den, Half Bath
Basement Full, Fully Finished
Interior
Interior Features Combination Dining/Living, Floor Plan - Open, Wood Floors, Ceiling Fan(s)
Hot Water Electric
Heating Forced Air
Cooling Central A/C
Flooring Fully Carpeted, Hardwood
Equipment Dishwasher, Disposal, Dryer, Oven - Single, Refrigerator, Washer
Fireplace N
Appliance Dishwasher, Disposal, Dryer, Oven - Single, Refrigerator, Washer
Heat Source Electric
Exterior
Exterior Feature Deck(s), Patio(s)
Garage Spaces 2.0
Water Access N
Accessibility None
Porch Deck(s), Patio(s)
Total Parking Spaces 2
Garage N
Building
Lot Description Corner
Story 3+
Sewer Public Sewer
Water Public
Architectural Style Federal
Level or Stories 3+
Additional Building Above Grade, Below Grade
Structure Type Dry Wall
New Construction N
Schools
Elementary Schools Thomas Johnson
Middle Schools Booker T. Washington
School District Baltimore City Public Schools
Others
Senior Community No
Tax ID 0324071936 068
Ownership Fee Simple
SqFt Source Estimated
Horse Property N
Special Listing Condition Standard
Read Less Info
Want to know what your home might be worth? Contact us for a FREE valuation!

Our team is ready to help you sell your home for the highest possible price ASAP

Bought with Stephen H Strohecker • Berkshire Hathaway HomeServices PenFed Realty

Find out why customers are choosing LPT Realty to meet their real estate needs






