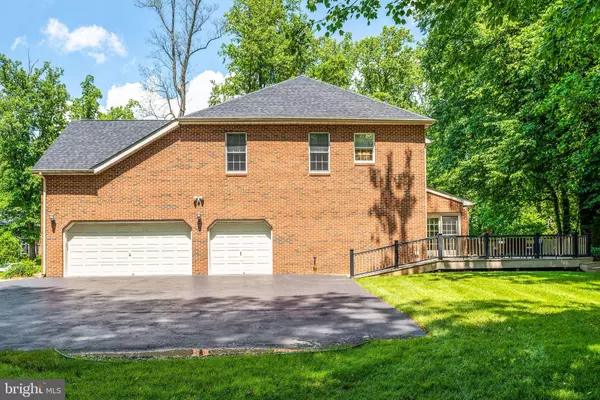$775,000
$799,900
3.1%For more information regarding the value of a property, please contact us for a free consultation.
4 Beds
5 Baths
5,482 SqFt
SOLD DATE : 10/25/2019
Key Details
Sold Price $775,000
Property Type Single Family Home
Sub Type Detached
Listing Status Sold
Purchase Type For Sale
Square Footage 5,482 sqft
Price per Sqft $141
Subdivision Annapolis Preserve
MLS Listing ID MDAA400050
Sold Date 10/25/19
Style Colonial
Bedrooms 4
Full Baths 4
Half Baths 1
HOA Fees $75/ann
HOA Y/N Y
Abv Grd Liv Area 4,382
Originating Board BRIGHT
Year Built 1998
Annual Tax Amount $8,796
Tax Year 2019
Lot Size 2.140 Acres
Acres 2.14
Property Description
Price drop to $799,900! The lot has been staked out so you can physically see how much property this home is erected on. Driveway is resealed and yard is aerated and seeded. The roof was just replaced in the spring of 2018. Gorgeous 4-sided brick home, largest lot (2.14 AC) in Annapolis Preserve in a cul-de-sac; oversized master bedroom and closet, fully finished walk-out basement ready for gaming/entertaining; stunning staircase in foyer complete with marbled floor baths, foyer and powder room. Relax in your sunroom or spend your morning coffee on your outdoor sofa. Upper level carpet is brand new and premium grade with premium padding! Make this dream home yours, in this gorgeous wooded lot with underground irrigation system and plenty of space for your newly designed hardscaping/in-ground pool to the left of the composite deck. Old Mill HS features the sought after IB program https://www.ibo.org/en/school/002322 see Floor Plan in "Documents" for room dimensions and layout
Location
State MD
County Anne Arundel
Zoning RA
Rooms
Basement Fully Finished, Outside Entrance, Interior Access, Walkout Stairs
Interior
Interior Features Built-Ins, Chair Railings, Crown Moldings, Curved Staircase, Double/Dual Staircase, Family Room Off Kitchen, Floor Plan - Traditional, Formal/Separate Dining Room, Kitchen - Eat-In, Kitchen - Gourmet, Kitchen - Island, Kitchen - Table Space, Primary Bath(s), Pantry, Recessed Lighting, Upgraded Countertops, Wainscotting, Walk-in Closet(s), Skylight(s), Window Treatments, Wood Floors, Carpet, Ceiling Fan(s)
Hot Water 60+ Gallon Tank
Heating Programmable Thermostat
Cooling Central A/C, Zoned
Flooring Hardwood, Carpet, Ceramic Tile, Marble
Fireplaces Number 2
Fireplaces Type Mantel(s), Gas/Propane
Equipment Stainless Steel Appliances, Oven/Range - Gas, Cooktop - Down Draft, Dryer - Front Loading, Washer - Front Loading
Furnishings No
Fireplace Y
Window Features Atrium,Casement,Double Pane
Appliance Stainless Steel Appliances, Oven/Range - Gas, Cooktop - Down Draft, Dryer - Front Loading, Washer - Front Loading
Heat Source Propane - Owned
Laundry Main Floor
Exterior
Exterior Feature Deck(s)
Garage Garage Door Opener, Inside Access, Garage - Side Entry
Garage Spaces 6.0
Utilities Available Cable TV Available, Propane, Natural Gas Available
Water Access N
View Trees/Woods
Roof Type Architectural Shingle
Accessibility None
Porch Deck(s)
Attached Garage 3
Total Parking Spaces 6
Garage Y
Building
Lot Description Backs to Trees, Cul-de-sac, Landscaping, Level
Story 3+
Sewer Community Septic Tank, Private Septic Tank
Water Well
Architectural Style Colonial
Level or Stories 3+
Additional Building Above Grade, Below Grade
Structure Type Dry Wall
New Construction N
Schools
Elementary Schools Millersville
Middle Schools Old Mill Middle South
High Schools Old Mill
School District Anne Arundel County Public Schools
Others
Pets Allowed Y
HOA Fee Include Common Area Maintenance
Senior Community No
Tax ID 020263490093186
Ownership Fee Simple
SqFt Source Estimated
Acceptable Financing Bank Portfolio, Cash, Conventional, FNMA, FMHA, FHVA, Negotiable, Private
Horse Property N
Listing Terms Bank Portfolio, Cash, Conventional, FNMA, FMHA, FHVA, Negotiable, Private
Financing Bank Portfolio,Cash,Conventional,FNMA,FMHA,FHVA,Negotiable,Private
Special Listing Condition Standard
Pets Description Cats OK, Dogs OK
Read Less Info
Want to know what your home might be worth? Contact us for a FREE valuation!

Our team is ready to help you sell your home for the highest possible price ASAP

Bought with Darlene Wise • Cummings & Co. Realtors

Find out why customers are choosing LPT Realty to meet their real estate needs






