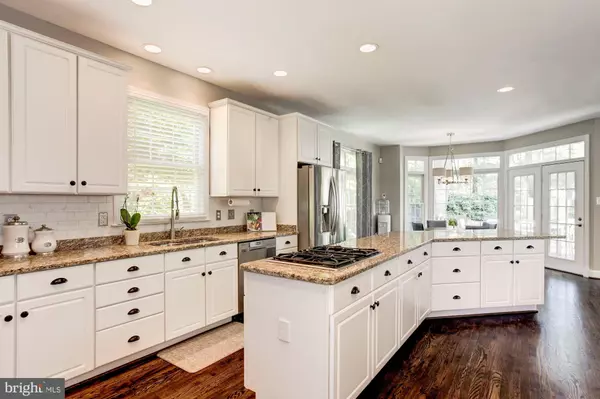$1,150,000
$1,199,000
4.1%For more information regarding the value of a property, please contact us for a free consultation.
4 Beds
5 Baths
3,627 SqFt
SOLD DATE : 10/23/2019
Key Details
Sold Price $1,150,000
Property Type Single Family Home
Sub Type Detached
Listing Status Sold
Purchase Type For Sale
Square Footage 3,627 sqft
Price per Sqft $317
Subdivision Alta Vista
MLS Listing ID MDMC678134
Sold Date 10/23/19
Style Colonial
Bedrooms 4
Full Baths 4
Half Baths 1
HOA Y/N N
Abv Grd Liv Area 2,877
Originating Board BRIGHT
Year Built 1997
Annual Tax Amount $12,101
Tax Year 2019
Lot Size 6,000 Sqft
Acres 0.14
Property Description
Welcome to 5507 Alta Vista! This home is ideal for gracious entertaining & comfortable everyday living. Beautifully upgraded 4BR/4.5BA features expansive Gourmet Kit w/ Island, granite countertops, ample amount of storage, stainless steel appliances, Breakfast Area, open to Family Room w/ fireplace. The Main Level features nice flow, generous room proportions, a formal Living Room and Dining Room, & access to Balcony, Deck & Backyard. The Upper Level has a luxurious Owners' Suite w/ dual walk-in closets, ensuite spa-like Full Bath w/ glass shower door, separate tub, wash closet, & dual sink vanity. The LL is upgraded w/ Bonus Room, ideal for Recreation Room, Home Exercise Studio, Guest Room, etc, generous storage, & access to Garage w/ tandem parking for two cars. Upgrades include Basement flooring, window treatments, hot water heater, Energy Efficient A/C System, new fence, Speed Queen washing machine, Attic insulation, & stairway runners. Ideally located near park, NIH, downtown Bethesda, Pike & Rose, metro & more! SHOWINGS BY APPT (plenty of notice please---busy household w/ friendly dog and children!)
Location
State MD
County Montgomery
Zoning R60
Rooms
Other Rooms Living Room, Dining Room, Primary Bedroom, Bedroom 2, Bedroom 3, Bedroom 4, Kitchen, Family Room, Foyer, Breakfast Room, Storage Room, Utility Room, Bathroom 1, Bathroom 2, Bathroom 3, Bonus Room, Primary Bathroom, Half Bath
Basement Daylight, Partial, Garage Access, Interior Access
Interior
Interior Features Breakfast Area, Carpet, Ceiling Fan(s), Crown Moldings, Family Room Off Kitchen, Floor Plan - Open, Floor Plan - Traditional, Formal/Separate Dining Room, Kitchen - Eat-In, Kitchen - Gourmet, Kitchen - Island, Kitchen - Table Space, Primary Bath(s), Recessed Lighting, Walk-in Closet(s), Window Treatments, Wood Floors, Attic, Dining Area
Hot Water Natural Gas
Heating Forced Air
Cooling Central A/C
Flooring Hardwood, Carpet, Tile/Brick
Fireplaces Number 1
Fireplaces Type Brick
Equipment Built-In Microwave, Cooktop, Dishwasher, Disposal, Dryer, Freezer, Icemaker, Oven - Wall, Refrigerator, Stainless Steel Appliances, Washer, Water Heater
Fireplace Y
Appliance Built-In Microwave, Cooktop, Dishwasher, Disposal, Dryer, Freezer, Icemaker, Oven - Wall, Refrigerator, Stainless Steel Appliances, Washer, Water Heater
Heat Source Natural Gas
Laundry Upper Floor
Exterior
Exterior Feature Deck(s), Porch(es), Balcony
Garage Garage - Front Entry, Garage Door Opener, Inside Access
Garage Spaces 2.0
Waterfront N
Water Access N
Roof Type Shingle,Asphalt
Accessibility None
Porch Deck(s), Porch(es), Balcony
Attached Garage 2
Total Parking Spaces 2
Garage Y
Building
Story 3+
Sewer Public Sewer
Water Public
Architectural Style Colonial
Level or Stories 3+
Additional Building Above Grade, Below Grade
New Construction N
Schools
Elementary Schools Wyngate
Middle Schools North Bethesda
High Schools Walter Johnson
School District Montgomery County Public Schools
Others
Pets Allowed Y
Senior Community No
Tax ID 160700554160
Ownership Fee Simple
SqFt Source Assessor
Horse Property N
Special Listing Condition Standard
Pets Description No Pet Restrictions
Read Less Info
Want to know what your home might be worth? Contact us for a FREE valuation!

Our team is ready to help you sell your home for the highest possible price ASAP

Bought with Katherine E. Wellborn • Compass

Find out why customers are choosing LPT Realty to meet their real estate needs






