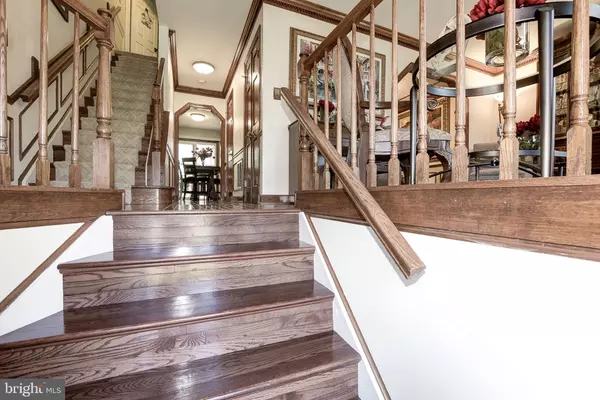$549,900
$549,900
For more information regarding the value of a property, please contact us for a free consultation.
3 Beds
4 Baths
2,000 SqFt
SOLD DATE : 10/15/2019
Key Details
Sold Price $549,900
Property Type Townhouse
Sub Type Interior Row/Townhouse
Listing Status Sold
Purchase Type For Sale
Square Footage 2,000 sqft
Price per Sqft $274
Subdivision Kingstowne
MLS Listing ID VAFX1088444
Sold Date 10/15/19
Style Colonial
Bedrooms 3
Full Baths 2
Half Baths 2
HOA Fees $104/mo
HOA Y/N Y
Abv Grd Liv Area 2,000
Originating Board BRIGHT
Year Built 1988
Annual Tax Amount $5,702
Tax Year 2019
Lot Size 1,760 Sqft
Acres 0.04
Property Description
*** Open house this Sunday Sep/ 15th from 1-4 PM ** Your opportunity has arrived to own this beautiful and lovingly maintained townhouse on 4 levels in a stunning location in Kingstowne Village ** The main level has a welcoming floor plan with seamless open concept perfect for everyday living as well as entertainment, where the bright living room and the generous sized dining room open up to one another with adjoining large gorgeous kitchen which is tastefully updated with granite counters, stainless-steel appliances, recessed lighting, A must see exterior a perfect outdoor hangout for friends and family, Over 20K spent for patio and landscape design and garden with Fire-Pit fenced in, Wooden Deck, Wood burning fireplace in loft level & 2nd wood burning fire place in lower level, 1 car garage, wood floors, HVAC System was installed in 2018, Triple pane windows and sliding doors, Wine Cellar, Close to Shopping areas and Metro & much more ......
Location
State VA
County Fairfax
Zoning 304
Rooms
Basement Fully Finished, Walkout Level
Interior
Interior Features Chair Railings, Crown Moldings, Kitchen - Gourmet
Hot Water Electric
Heating Central, Heat Pump(s)
Cooling Central A/C, Heat Pump(s)
Flooring Hardwood, Carpet
Fireplaces Number 2
Equipment Built-In Microwave, Dishwasher, Disposal, Dryer - Electric, Exhaust Fan, Oven/Range - Gas, Refrigerator, Stove, Washer, Icemaker
Furnishings No
Fireplace Y
Window Features Triple Pane,Sliding
Appliance Built-In Microwave, Dishwasher, Disposal, Dryer - Electric, Exhaust Fan, Oven/Range - Gas, Refrigerator, Stove, Washer, Icemaker
Heat Source Electric
Exterior
Exterior Feature Patio(s), Deck(s)
Garage Garage - Front Entry, Garage Door Opener
Garage Spaces 1.0
Utilities Available Natural Gas Available
Amenities Available Common Grounds, Community Center, Exercise Room, Jog/Walk Path, Pool - Outdoor, Recreational Center, Tennis Courts, Swimming Pool, Tot Lots/Playground
Water Access N
View Garden/Lawn
Roof Type Composite
Accessibility None
Porch Patio(s), Deck(s)
Attached Garage 1
Total Parking Spaces 1
Garage Y
Building
Story 3+
Sewer Public Sewer
Water Public
Architectural Style Colonial
Level or Stories 3+
Additional Building Above Grade, Below Grade
New Construction N
Schools
Elementary Schools Lane
Middle Schools Hayfield Secondary School
High Schools Hayfield
School District Fairfax County Public Schools
Others
Pets Allowed Y
HOA Fee Include Management,Recreation Facility,Reserve Funds,Pool(s),Trash
Senior Community No
Tax ID 0914 09210099
Ownership Fee Simple
SqFt Source Estimated
Security Features Electric Alarm
Acceptable Financing Cash, Conventional, FHA, VA
Horse Property N
Listing Terms Cash, Conventional, FHA, VA
Financing Cash,Conventional,FHA,VA
Special Listing Condition Standard
Pets Description No Pet Restrictions
Read Less Info
Want to know what your home might be worth? Contact us for a FREE valuation!

Our team is ready to help you sell your home for the highest possible price ASAP

Bought with Lizzie A Helmig • Pearson Smith Realty, LLC

Find out why customers are choosing LPT Realty to meet their real estate needs






