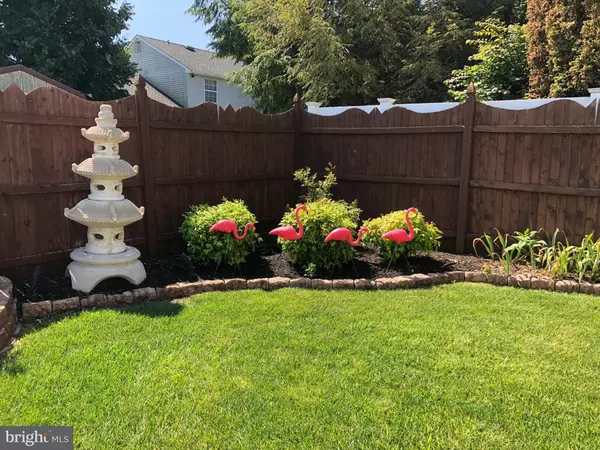$400,000
$399,900
For more information regarding the value of a property, please contact us for a free consultation.
4 Beds
3 Baths
2,952 SqFt
SOLD DATE : 10/11/2019
Key Details
Sold Price $400,000
Property Type Single Family Home
Sub Type Detached
Listing Status Sold
Purchase Type For Sale
Square Footage 2,952 sqft
Price per Sqft $135
Subdivision Waverly
MLS Listing ID NJBL350768
Sold Date 10/11/19
Style Contemporary
Bedrooms 4
Full Baths 2
Half Baths 1
HOA Y/N N
Abv Grd Liv Area 2,952
Originating Board BRIGHT
Year Built 1999
Annual Tax Amount $10,112
Tax Year 2019
Lot Size 10,240 Sqft
Acres 0.24
Lot Dimensions 80.00 x 128.00
Property Description
Well kept, meticulously maintained, modern home located in a great community. Boasts large rooms with clean lines and plenty of room for the family and entertaining. Recessed lighting, large open foyer with hardwood flooring. Family room with stone gas fireplace, large eat-in kitchen with tile flooring. Formal dining room. Large master bedroom with great master bathroom with soaking tub with jets, stall shower and double sink vanity.Many upgrades over the past few years. Beautiful in-ground pool ready to be used this summer! Home is priced to sell, ready for you to enjoy!
Location
State NJ
County Burlington
Area Lumberton Twp (20317)
Zoning RESIDENTIAL
Rooms
Other Rooms Living Room, Dining Room, Primary Bedroom, Bedroom 2, Bedroom 3, Bedroom 4, Kitchen, Family Room, Foyer, Laundry, Other, Bathroom 1, Primary Bathroom, Half Bath
Interior
Interior Features Attic, Carpet, Formal/Separate Dining Room, Kitchen - Eat-In, Kitchen - Island, Primary Bath(s), Stall Shower, Tub Shower, Upgraded Countertops, Walk-in Closet(s), WhirlPool/HotTub, Window Treatments, Wood Floors
Hot Water Natural Gas
Heating Central, Forced Air
Cooling Central A/C
Flooring Carpet, Ceramic Tile, Hardwood, Vinyl
Fireplaces Number 1
Fireplaces Type Stone, Gas/Propane
Equipment Dishwasher, Dryer, Microwave, Oven - Double, Refrigerator, Washer
Fireplace Y
Appliance Dishwasher, Dryer, Microwave, Oven - Double, Refrigerator, Washer
Heat Source Natural Gas
Laundry Main Floor
Exterior
Garage Garage - Front Entry, Garage Door Opener, Inside Access
Garage Spaces 4.0
Fence Privacy, Wood
Pool In Ground
Utilities Available Fiber Optics Available
Waterfront N
Water Access N
Roof Type Shingle
Accessibility None
Attached Garage 2
Total Parking Spaces 4
Garage Y
Building
Lot Description Landscaping
Story 2
Foundation Crawl Space
Sewer Public Septic
Water Public
Architectural Style Contemporary
Level or Stories 2
Additional Building Above Grade, Below Grade
New Construction N
Schools
Elementary Schools Ashbrook
Middle Schools Lumberton M.S.
High Schools Rancocas Valley Reg. H.S.
School District Lumberton Township Public Schools
Others
Senior Community No
Tax ID 17-00020 11-00004
Ownership Fee Simple
SqFt Source Assessor
Security Features Motion Detectors,Security System
Acceptable Financing Cash, Conventional, FHA, VA
Listing Terms Cash, Conventional, FHA, VA
Financing Cash,Conventional,FHA,VA
Special Listing Condition Standard
Read Less Info
Want to know what your home might be worth? Contact us for a FREE valuation!

Our team is ready to help you sell your home for the highest possible price ASAP

Bought with Tristan I Richardson • RE/MAX Unlimited

Find out why customers are choosing LPT Realty to meet their real estate needs






