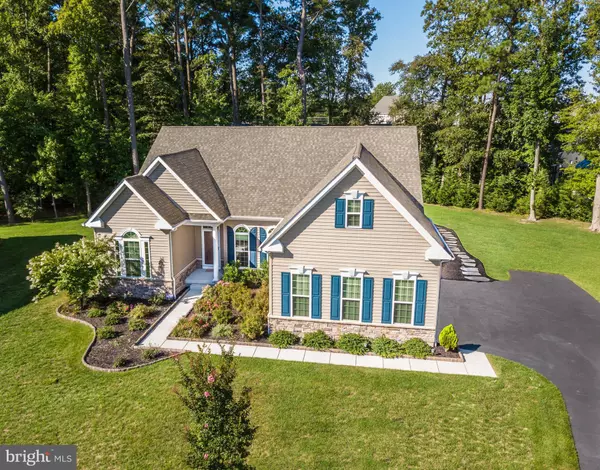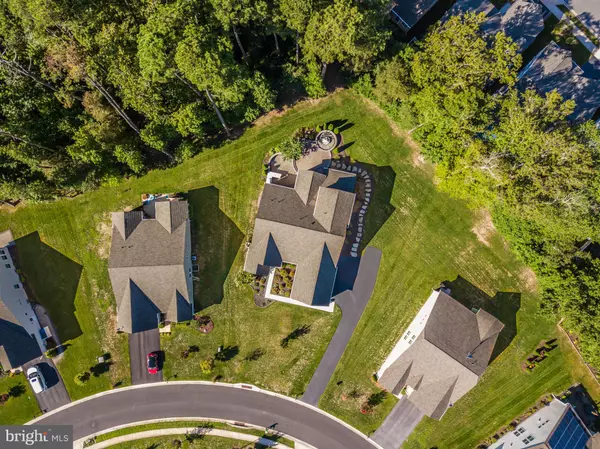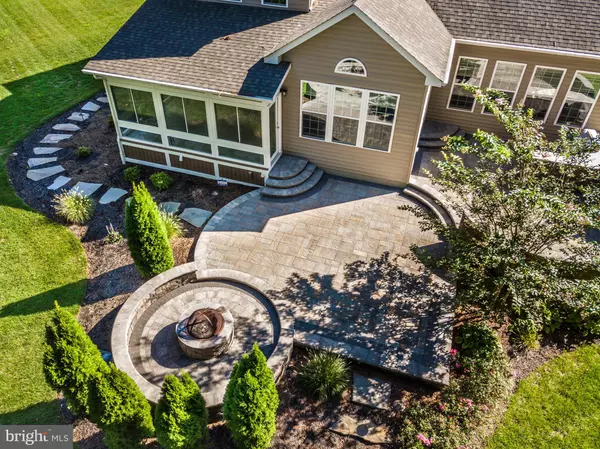$458,500
$465,000
1.4%For more information regarding the value of a property, please contact us for a free consultation.
4 Beds
3 Baths
2,850 SqFt
SOLD DATE : 10/11/2019
Key Details
Sold Price $458,500
Property Type Single Family Home
Sub Type Detached
Listing Status Sold
Purchase Type For Sale
Square Footage 2,850 sqft
Price per Sqft $160
Subdivision Fairway Village
MLS Listing ID DESU147196
Sold Date 10/11/19
Style Contemporary,Coastal
Bedrooms 4
Full Baths 3
HOA Fees $133/ann
HOA Y/N Y
Abv Grd Liv Area 2,850
Originating Board BRIGHT
Year Built 2014
Annual Tax Amount $2,343
Tax Year 2018
Lot Size 0.270 Acres
Acres 0.27
Lot Dimensions 71.00 x 145.00
Property Description
Run don't walk to this 2850 square foot, 4-bed, 3-bath, upgraded home in the active community of Fairway Village! The outdoor living area showcases a firepit, outdoor kitchen, and sitting area all on a large, tiered paver-patio surrounded by tasteful landscaping. In the cooler months, you can still enjoy nature sitting in the spacious conditioned sunroom. Meant for year-round living, your new home boasts a 3-car garage, large closets, and extra walk-in storage space on the second floor. You will love the openness in the floorplan as well! The professional-grade kitchen overlooks a cozy fireplace in the main living area and also connects to a generously sized breakfast room. This layout is perfect for entertaining - especially with the dry bar conveniently located between the kitchen and eating area! Other features include a 1st-floor master suite, a 1st-floor flex room that could be used as a den or bedroom, and a 2nd-floor living area, bedroom and full bath. What are you waiting for?
Location
State DE
County Sussex
Area Baltimore Hundred (31001)
Zoning TN
Rooms
Other Rooms Living Room, Primary Bedroom, Bedroom 2, Bedroom 3, Kitchen, Foyer, Bedroom 1, Sun/Florida Room, Laundry, Bathroom 1, Bathroom 3, Attic, Primary Bathroom
Basement Partial
Main Level Bedrooms 3
Interior
Interior Features Attic, Bar, Breakfast Area, Built-Ins, Carpet, Entry Level Bedroom, Kitchen - Eat-In, Primary Bath(s), Upgraded Countertops, Walk-in Closet(s), Window Treatments
Heating Heat Pump(s), Heat Pump - Gas BackUp
Cooling Central A/C
Flooring Carpet, Wood
Fireplaces Number 1
Equipment Built-In Microwave, Built-In Range, Dishwasher, Disposal, Dryer - Electric, Oven - Double, Oven/Range - Gas, Refrigerator, Stainless Steel Appliances, Washer
Fireplace Y
Appliance Built-In Microwave, Built-In Range, Dishwasher, Disposal, Dryer - Electric, Oven - Double, Oven/Range - Gas, Refrigerator, Stainless Steel Appliances, Washer
Heat Source Electric
Exterior
Garage Inside Access, Garage - Front Entry, Garage - Side Entry, Garage Door Opener
Garage Spaces 3.0
Amenities Available Fitness Center, Pool - Outdoor, Recreational Center, Tennis Courts, Tot Lots/Playground
Waterfront N
Water Access N
Accessibility 2+ Access Exits
Attached Garage 3
Total Parking Spaces 3
Garage Y
Building
Story 2
Sewer Public Sewer
Water Public
Architectural Style Contemporary, Coastal
Level or Stories 2
Additional Building Above Grade, Below Grade
New Construction N
Schools
School District Indian River
Others
HOA Fee Include Common Area Maintenance,Lawn Maintenance,Pool(s),Snow Removal
Senior Community No
Tax ID 134-16.00-2052.00
Ownership Fee Simple
SqFt Source Estimated
Horse Property N
Special Listing Condition Standard
Read Less Info
Want to know what your home might be worth? Contact us for a FREE valuation!

Our team is ready to help you sell your home for the highest possible price ASAP

Bought with ANNETTE BATISTA • Coldwell Banker Realty

Find out why customers are choosing LPT Realty to meet their real estate needs






