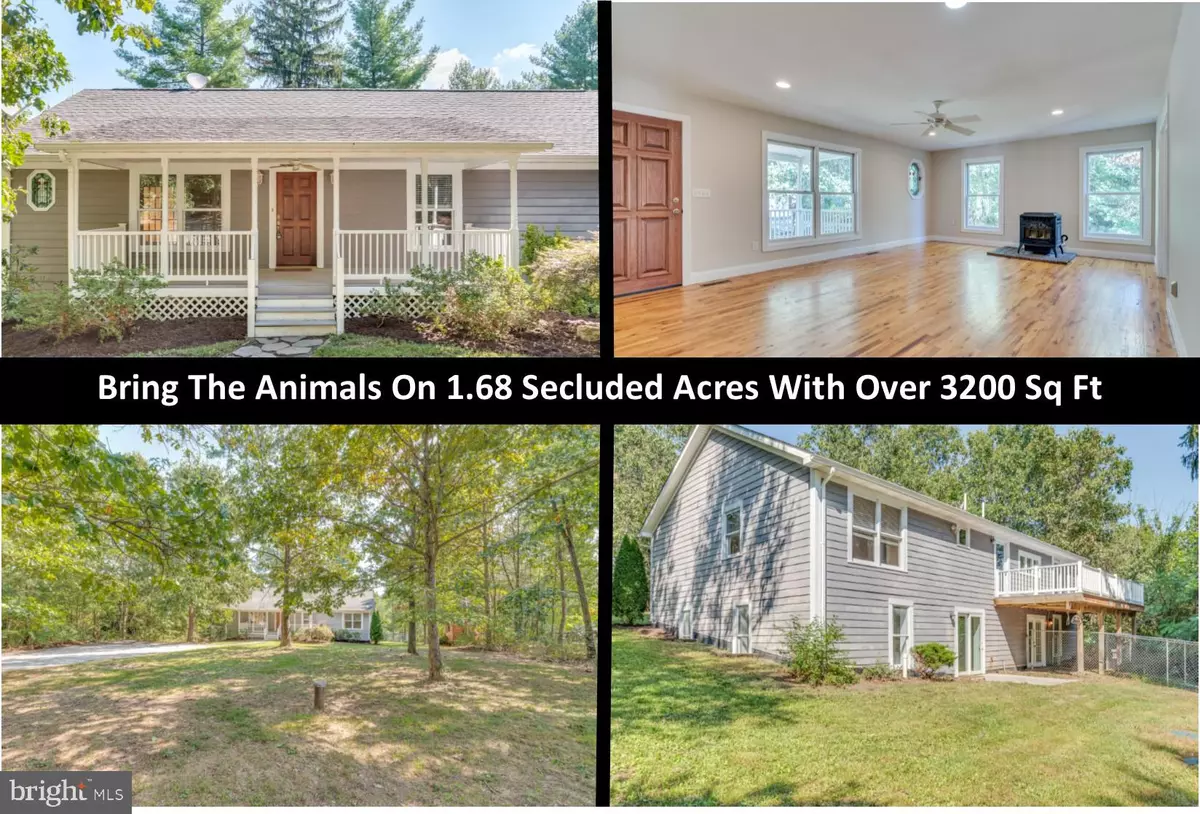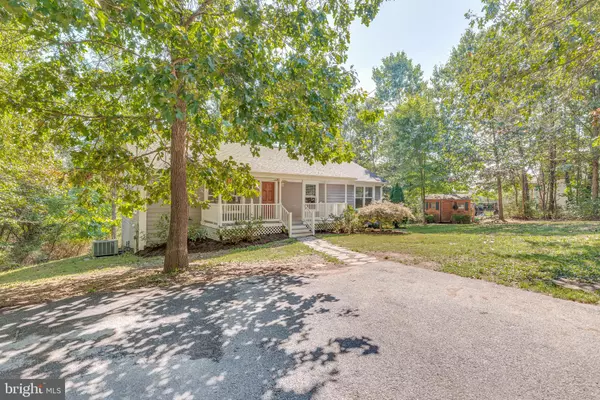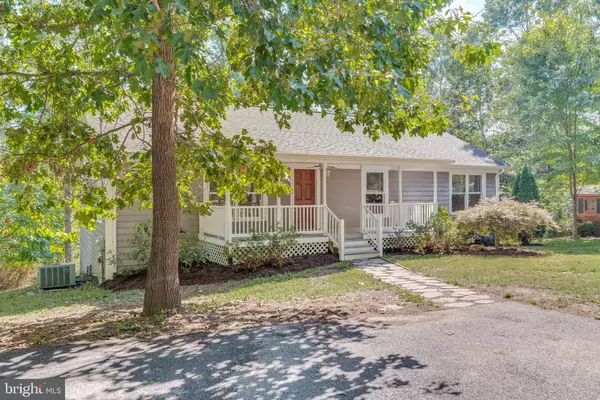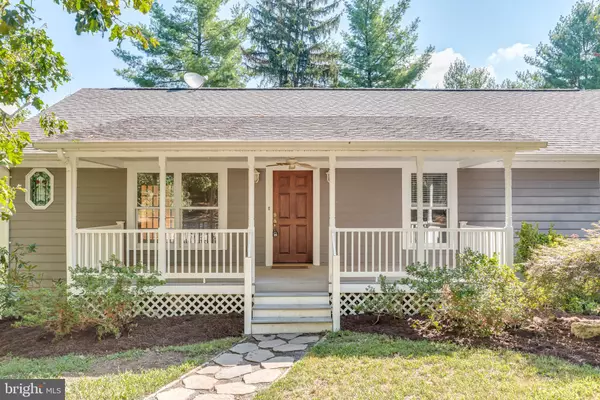$250,000
$259,900
3.8%For more information regarding the value of a property, please contact us for a free consultation.
5 Beds
3 Baths
3,264 SqFt
SOLD DATE : 10/09/2019
Key Details
Sold Price $250,000
Property Type Single Family Home
Sub Type Detached
Listing Status Sold
Purchase Type For Sale
Square Footage 3,264 sqft
Price per Sqft $76
Subdivision Happy Shore
MLS Listing ID WVBE171054
Sold Date 10/09/19
Style Ranch/Rambler
Bedrooms 5
Full Baths 3
HOA Y/N N
Abv Grd Liv Area 1,664
Originating Board BRIGHT
Year Built 2006
Annual Tax Amount $1,625
Tax Year 2019
Lot Size 1.680 Acres
Acres 1.68
Property Description
Rare find on 1.68 unrestricted acres. Special features: hardwood flooring throughout the main floor, new flooring in basement, new paint in the entire house, pellet stove, PLUS fully finished walkout basement with 2 additional bedrooms, full bath, 2nd kitchen & 2nd laundry area, and 2 large living areas. Basement could be used as a separate apartment with 1600 finished sq ft. Exterior includes: large covered front porch, large Trex rear deck, partially fence rear yard, shed, and chicken coop (formally used as a dog kennel). Both outbuilding have electricity. Current owners had chickens, pigs and ducks. No HOA dues .neighbors do snow plowing. Don t miss your opportunity for quiet country living. (Please note that it is in the community of Happy Shores and as far as owner are concerned there are no restrictions and none have been found anywhere else. Current owners have lived in home since 2010.)
Location
State WV
County Berkeley
Zoning 101
Rooms
Other Rooms Living Room, Dining Room, Primary Bedroom, Bedroom 2, Bedroom 3, Bedroom 4, Bedroom 5, Kitchen, Game Room, Family Room
Basement Full, Daylight, Full, Fully Finished, Heated, Improved, Outside Entrance, Walkout Level, Windows
Main Level Bedrooms 3
Interior
Interior Features 2nd Kitchen, Carpet, Ceiling Fan(s), Entry Level Bedroom, Formal/Separate Dining Room, Kitchen - Eat-In, Kitchen - Table Space, Primary Bath(s), Wood Floors, Water Treat System
Hot Water Electric
Heating Heat Pump(s)
Cooling Central A/C, Heat Pump(s)
Flooring Hardwood, Ceramic Tile, Partially Carpeted
Fireplaces Number 1
Fireplaces Type Other
Equipment Dishwasher, Dryer - Front Loading, Extra Refrigerator/Freezer, Oven/Range - Electric, Refrigerator, Washer - Front Loading, Water Heater
Fireplace Y
Appliance Dishwasher, Dryer - Front Loading, Extra Refrigerator/Freezer, Oven/Range - Electric, Refrigerator, Washer - Front Loading, Water Heater
Heat Source Electric
Laundry Basement, Main Floor
Exterior
Fence Rear, Wire
Water Access N
Roof Type Architectural Shingle
Accessibility Other
Garage N
Building
Lot Description Backs to Trees, Trees/Wooded, Unrestricted
Story 2
Sewer On Site Septic
Water Well
Architectural Style Ranch/Rambler
Level or Stories 2
Additional Building Above Grade, Below Grade
New Construction N
Schools
Middle Schools Musselman
High Schools Musselman
School District Berkeley County Schools
Others
Senior Community No
Tax ID 0715003200010000
Ownership Fee Simple
SqFt Source Assessor
Acceptable Financing Cash, Conventional, FHA, USDA, VA
Horse Property Y
Horse Feature Horses Allowed
Listing Terms Cash, Conventional, FHA, USDA, VA
Financing Cash,Conventional,FHA,USDA,VA
Special Listing Condition Standard
Read Less Info
Want to know what your home might be worth? Contact us for a FREE valuation!

Our team is ready to help you sell your home for the highest possible price ASAP

Bought with Michael C Viands • 4 State Real Estate LLC

Find out why customers are choosing LPT Realty to meet their real estate needs






