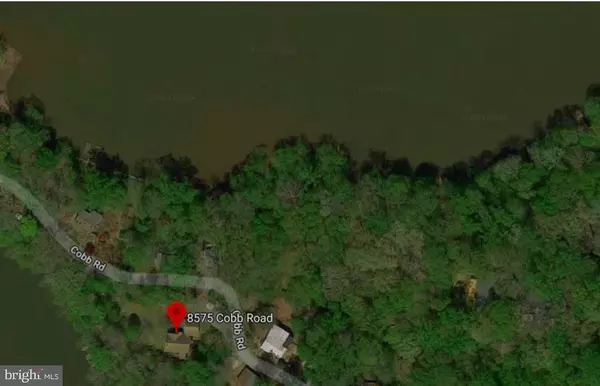$480,000
$499,900
4.0%For more information regarding the value of a property, please contact us for a free consultation.
3 Beds
2 Baths
2,544 SqFt
SOLD DATE : 10/04/2019
Key Details
Sold Price $480,000
Property Type Single Family Home
Sub Type Detached
Listing Status Sold
Purchase Type For Sale
Square Footage 2,544 sqft
Price per Sqft $188
Subdivision Lake Jackson Hills
MLS Listing ID VAPW475396
Sold Date 10/04/19
Style Contemporary,Transitional,Other,Carriage House,Cabin/Lodge
Bedrooms 3
Full Baths 2
HOA Y/N N
Abv Grd Liv Area 1,694
Originating Board BRIGHT
Year Built 2006
Annual Tax Amount $5,297
Tax Year 2019
Lot Size 0.889 Acres
Acres 0.89
Property Description
WATERFRONT *Deep Water Dock*MAGNIFICENT CUSTOM HOME . 180' Frontage, 2 Slip DOCK. *** *** Approximate Total finished sq. ft. 2,544 . Built in 2006, 2+car garage, 2nd driveway for boat parking and dock access. Soaring Ceilings. Gleaming Hardwoods. 2x6 exterior wall , Anderson windows. Gourmet kitchen, breakfast bar, Dual drawer dishwashers, dn draft cook top. *** Master suite features; Steam shower w/ bench , five shower tile heads , towel warmer, two person Jacuzzi , laundry chute , exhaust fan with Heater and Private Balcony. Main level full bath w/heater fan. 80 gallon Water heater, 9' + ceilings main, 10' ceiling lower level with walk out. Cedar siding , Cedar shake, Hard wired for Alarm system. 2x6 Exterior walls , Additional Insulation & Anderson Windows. 3 bedrm drain field . * Unsurpassed * SEE feature list in home. See AGENT REMARKS for showing , boat parking and dock access.. Beautiful Home.
Location
State VA
County Prince William
Zoning A1
Rooms
Other Rooms Bedroom 2, Family Room, Foyer, 2nd Stry Fam Ovrlk, Exercise Room, Great Room, Laundry, Loft, Other, Office, Attic, Bonus Room, Full Bath
Basement Full, Daylight, Full, Daylight, Partial, Connecting Stairway, Partially Finished, Other
Main Level Bedrooms 1
Interior
Interior Features Attic, Breakfast Area, Butlers Pantry, Built-Ins, Bar, Ceiling Fan(s), Carpet, Combination Kitchen/Living, Curved Staircase, Dining Area, Kitchen - Eat-In, Kitchen - Gourmet, Kitchen - Island, Kitchen - Table Space, Laundry Chute, Primary Bath(s), Pantry, Recessed Lighting, Soaking Tub, Upgraded Countertops, Walk-in Closet(s), Window Treatments, Wood Floors, Wood Stove, Other, Entry Level Bedroom, Family Room Off Kitchen, Floor Plan - Open
Hot Water Electric, 60+ Gallon Tank
Heating Heat Pump(s), Wood Burn Stove
Cooling Central A/C, Ceiling Fan(s)
Flooring Ceramic Tile, Hardwood, Other
Fireplaces Type Other
Equipment Built-In Range, Cooktop, Cooktop - Down Draft, Dishwasher, Dryer - Electric, Oven - Wall, Refrigerator, Washer, Washer - Front Loading, Water Heater
Fireplace Y
Window Features Low-E
Appliance Built-In Range, Cooktop, Cooktop - Down Draft, Dishwasher, Dryer - Electric, Oven - Wall, Refrigerator, Washer, Washer - Front Loading, Water Heater
Heat Source Electric, Wood
Laundry Main Floor
Exterior
Exterior Feature Balconies- Multiple, Balcony, Deck(s), Porch(es)
Garage Additional Storage Area, Garage - Rear Entry, Other, Oversized
Garage Spaces 8.0
Fence Rear
Waterfront Y
Waterfront Description Boat/Launch Ramp,Park,Sandy Beach,Private Dock Site
Water Access Y
Water Access Desc Boat - Powered,Canoe/Kayak,Private Access,Public Beach,Fishing Allowed,Swimming Allowed,Waterski/Wakeboard
View Garden/Lawn, Lake, Panoramic, Scenic Vista, Trees/Woods, Water
Roof Type Architectural Shingle
Accessibility 2+ Access Exits
Porch Balconies- Multiple, Balcony, Deck(s), Porch(es)
Attached Garage 2
Total Parking Spaces 8
Garage Y
Building
Lot Description Backs to Trees, Cleared, Cul-de-sac, Front Yard, Landscaping, Private, Secluded, Trees/Wooded
Story 3+
Sewer Septic Exists, Septic = # of BR
Water Well
Architectural Style Contemporary, Transitional, Other, Carriage House, Cabin/Lodge
Level or Stories 3+
Additional Building Above Grade, Below Grade
Structure Type 2 Story Ceilings,9'+ Ceilings,Cathedral Ceilings,High,Other
New Construction N
Schools
Elementary Schools Marshall
Middle Schools Benton
High Schools Brentsville District
School District Prince William County Public Schools
Others
Senior Community No
Tax ID 7893-07-2960
Ownership Fee Simple
SqFt Source Estimated
Acceptable Financing Cash, Conventional, Other, Negotiable
Listing Terms Cash, Conventional, Other, Negotiable
Financing Cash,Conventional,Other,Negotiable
Special Listing Condition Standard
Read Less Info
Want to know what your home might be worth? Contact us for a FREE valuation!

Our team is ready to help you sell your home for the highest possible price ASAP

Bought with Laura Conklin • Keller Williams Realty/Lee Beaver & Assoc.

Find out why customers are choosing LPT Realty to meet their real estate needs






