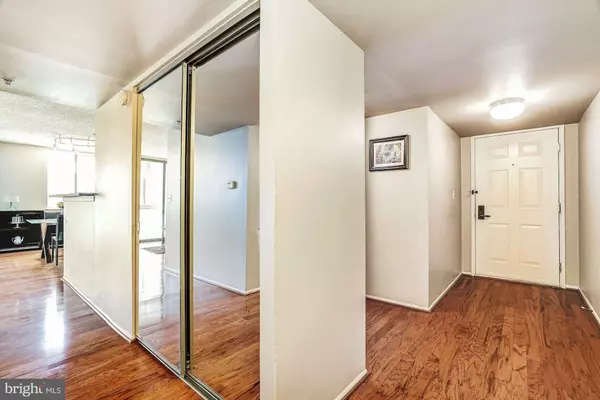$565,000
$575,000
1.7%For more information regarding the value of a property, please contact us for a free consultation.
2 Beds
2 Baths
970 SqFt
SOLD DATE : 10/02/2019
Key Details
Sold Price $565,000
Property Type Condo
Sub Type Condo/Co-op
Listing Status Sold
Purchase Type For Sale
Square Footage 970 sqft
Price per Sqft $582
Subdivision Westview At Ballston Metro
MLS Listing ID VAAR154154
Sold Date 10/02/19
Style Traditional
Bedrooms 2
Full Baths 2
Condo Fees $720/mo
HOA Y/N N
Abv Grd Liv Area 970
Originating Board BRIGHT
Year Built 2005
Annual Tax Amount $5,198
Tax Year 2019
Property Description
This spacious 2 bedroom, 2 bath condo with master suite has 970 sqft on tax record, plus a fully enclosed wraparound sunroom that adds over 160 sqft of extra space! Amazing Ballston location convenient to the new Ballston Quarter, shops & restaurants. 2 and a half blocks to Ballston Metro & bus station. Easy access to 66. Gleaming hardwood floors lead you through your main living area, featuring an upgraded kitchen with pantry and open-plan dining and entertaining. Wraparound sunroom provides tons of natural light, extra square footage and dining/living space with a separate entrance from your master suite! Carpeted bedrooms, upgraded baths, and closets galore. If that were not enough, secure building features secure package room, concierge service, extra storage, guest parking, rooftop pool, rooftop grill deck open year-round with views to DC, fitness center, community/party room, business center, electric car charging station, and underground carwash station. One assigned underground garage parking space conveys. Brand new exterior windows scheduled for January 2020 at no additional cost to you. A gem in the heart of Ballston!
Location
State VA
County Arlington
Zoning RC
Rooms
Main Level Bedrooms 2
Interior
Interior Features Carpet, Ceiling Fan(s), Combination Dining/Living, Primary Bath(s), Upgraded Countertops, Floor Plan - Open, Pantry, Wood Floors
Hot Water Electric
Heating Forced Air
Cooling Central A/C
Equipment Built-In Microwave, Dishwasher, Disposal, Dryer, Exhaust Fan, Oven/Range - Electric, Refrigerator, Stainless Steel Appliances, Washer, Water Heater
Fireplace N
Appliance Built-In Microwave, Dishwasher, Disposal, Dryer, Exhaust Fan, Oven/Range - Electric, Refrigerator, Stainless Steel Appliances, Washer, Water Heater
Heat Source Electric
Laundry Dryer In Unit, Washer In Unit
Exterior
Garage Garage Door Opener, Underground
Garage Spaces 1.0
Utilities Available Fiber Optics Available
Amenities Available Common Grounds, Community Center, Concierge, Elevator, Exercise Room, Extra Storage, Fitness Center, Party Room, Pool - Outdoor, Reserved/Assigned Parking
Water Access N
Accessibility None
Attached Garage 1
Total Parking Spaces 1
Garage Y
Building
Story 1
Unit Features Hi-Rise 9+ Floors
Sewer Public Sewer
Water Public
Architectural Style Traditional
Level or Stories 1
Additional Building Above Grade, Below Grade
New Construction N
Schools
Elementary Schools Ashlawn
Middle Schools Swanson
High Schools Washington-Liberty
School District Arlington County Public Schools
Others
Pets Allowed Y
HOA Fee Include Common Area Maintenance,Ext Bldg Maint,Management,Pool(s),Reserve Funds,Sewer,Snow Removal,Trash,Water
Senior Community No
Tax ID 14-017-106
Ownership Condominium
Acceptable Financing Cash, Conventional, FHA, VA
Listing Terms Cash, Conventional, FHA, VA
Financing Cash,Conventional,FHA,VA
Special Listing Condition Standard
Pets Description Cats OK, Dogs OK, Number Limit, Size/Weight Restriction
Read Less Info
Want to know what your home might be worth? Contact us for a FREE valuation!

Our team is ready to help you sell your home for the highest possible price ASAP

Bought with Jason Walder • Compass

Find out why customers are choosing LPT Realty to meet their real estate needs






