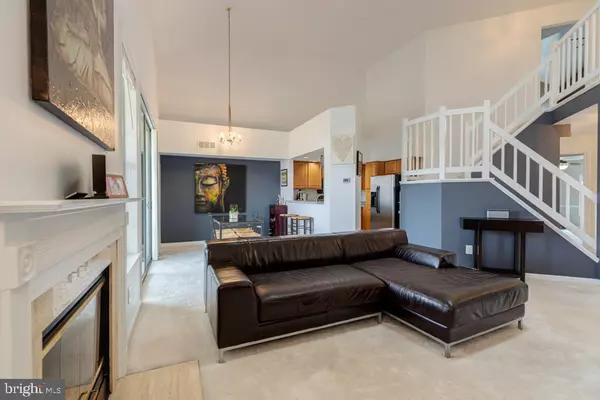$341,000
$334,950
1.8%For more information regarding the value of a property, please contact us for a free consultation.
2 Beds
3 Baths
1,415 SqFt
SOLD DATE : 09/30/2019
Key Details
Sold Price $341,000
Property Type Condo
Sub Type Condo/Co-op
Listing Status Sold
Purchase Type For Sale
Square Footage 1,415 sqft
Price per Sqft $240
Subdivision Kingstowne
MLS Listing ID VAFX1086430
Sold Date 09/30/19
Style Contemporary
Bedrooms 2
Full Baths 2
Half Baths 1
Condo Fees $469/mo
HOA Fees $62/mo
HOA Y/N Y
Abv Grd Liv Area 1,415
Originating Board BRIGHT
Year Built 1991
Annual Tax Amount $3,748
Tax Year 2019
Property Description
Welcome to 6974 Ellingham Circle Unit E, a fantastic, move-in ready, two-bedroom condo in highly desirable Kingstowne. This home offers a newer HVAC, and fresh paint in the bathrooms. Tall windows throughout the home flood the space with natural light. The inviting fireplace in the living room and the oversized deck are perfect options for entertaining or relaxing. The updated kitchen features brand-new granite counters, stainless-steel appliances and a breakfast bar with space for barstool seating. The palatial master bedroom suite showcases a spacious walk-in closet, chair rail, and a private master bath with dual sink vanity and soaking tub. The second bedroom offers an impressive cathedral ceiling, a large walk-in closet and its own bath for added privacy. Kingstowne offers residents great community amenities including multiple outdoor pools, community centers, tennis and basketball courts, and plenty of tot lots and walking trails. This beautiful property is a short drive from Fort Belvoir, Kingstowne and Springfield Town Centers, and Wegmans.
Location
State VA
County Fairfax
Zoning 402
Rooms
Other Rooms Living Room, Dining Room, Primary Bedroom, Bedroom 2, Kitchen, Primary Bathroom
Main Level Bedrooms 1
Interior
Interior Features Ceiling Fan(s), Entry Level Bedroom, Floor Plan - Open, Primary Bath(s), Pantry, Recessed Lighting, Skylight(s), Upgraded Countertops, Walk-in Closet(s)
Heating Forced Air
Cooling Central A/C, Ceiling Fan(s)
Fireplaces Number 1
Equipment Built-In Microwave, Dryer, Washer, Dishwasher, Disposal, Refrigerator, Icemaker, Stove
Fireplace Y
Appliance Built-In Microwave, Dryer, Washer, Dishwasher, Disposal, Refrigerator, Icemaker, Stove
Heat Source Natural Gas
Exterior
Amenities Available Bike Trail, Exercise Room, Jog/Walk Path, Pool - Outdoor, Recreational Center, Tennis Courts, Tot Lots/Playground, Volleyball Courts
Water Access N
Accessibility None
Garage N
Building
Story 2
Unit Features Garden 1 - 4 Floors
Sewer Public Sewer
Water Public
Architectural Style Contemporary
Level or Stories 2
Additional Building Above Grade, Below Grade
Structure Type Vaulted Ceilings,Cathedral Ceilings
New Construction N
Schools
Elementary Schools Hayfield
Middle Schools Hayfield Secondary School
High Schools Hayfield
School District Fairfax County Public Schools
Others
HOA Fee Include Snow Removal,Trash
Senior Community No
Tax ID 0912 16 0077
Ownership Condominium
Special Listing Condition Standard
Read Less Info
Want to know what your home might be worth? Contact us for a FREE valuation!

Our team is ready to help you sell your home for the highest possible price ASAP

Bought with Susan J Burdin • Weichert, REALTORS

Find out why customers are choosing LPT Realty to meet their real estate needs






