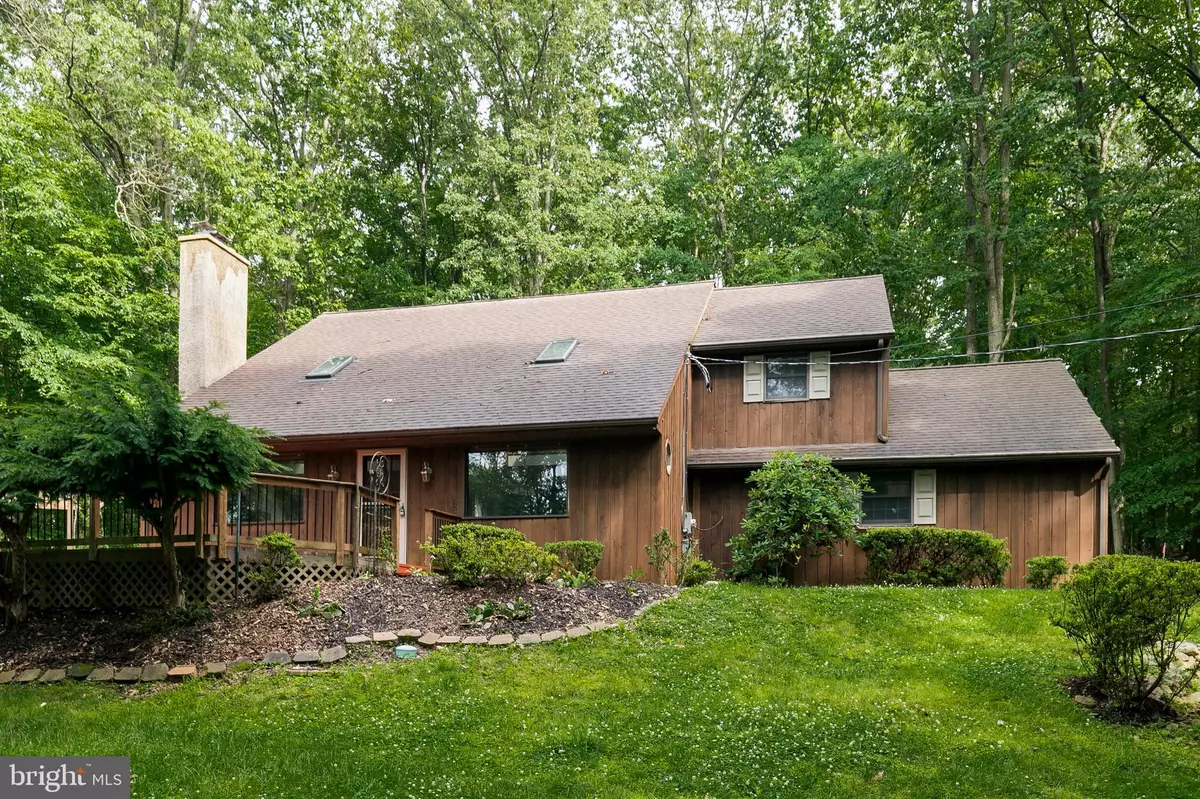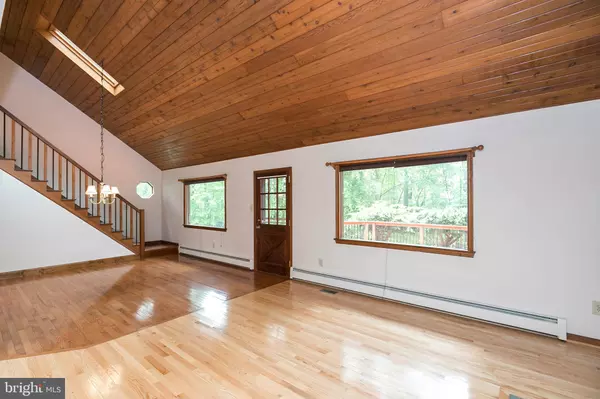$375,000
$399,800
6.2%For more information regarding the value of a property, please contact us for a free consultation.
3 Beds
2 Baths
2,800 SqFt
SOLD DATE : 09/26/2019
Key Details
Sold Price $375,000
Property Type Single Family Home
Sub Type Detached
Listing Status Sold
Purchase Type For Sale
Square Footage 2,800 sqft
Price per Sqft $133
Subdivision Valley Forge Mtn
MLS Listing ID PACT482226
Sold Date 09/26/19
Style Cabin/Lodge,Contemporary
Bedrooms 3
Full Baths 2
HOA Y/N N
Abv Grd Liv Area 2,000
Originating Board BRIGHT
Year Built 1984
Annual Tax Amount $8,358
Tax Year 2018
Lot Size 2.000 Acres
Acres 2.0
Lot Dimensions 0.00 x 0.00
Property Description
Second Chances do Happen! Back on the market and ready for YOU! Welcome home to your two acre retreat on coveted Valley Forge Mountain. Set far from the road and secluded by forest is your fabulous new home with soaring vaulted ceilings, wide open floor plan, and a location that cannot be beat. Driving up your private drive your home slowly comes in to view sitting proudly in the center of your land. Your home was custom made by local builders who still reside in the area today. Every part of your new home was made with care and it shows. Enter through your immense deck into a wide open great room with a floor to ceiling stone fireplace, hardwood floors, breakfast bar to kitchen and light pouring through the skylights. The kitchen has updated appliances, granite countertops and beautiful tile floors. From here you can enter the the den/bedroom in the back with long views of your very own forest. A full bath and office also complement this floor but there is much more. The basement offers a workshop and a large finished recreation area with new tile floors for all your entertainment needs. Time for bed? Head up the staircase to your open 2nd floor hall- just like in a mountain cabin! The master is huge and has a large walk in closet, private deck and private access to the full bath. Morning coffee off your bedroom deck while watching the flora and fauna? Yes, Please! Your Valley Forge Mountain location permits walking access to a large local park and membership to the Valley Forge Mountain Association (VFMA) an awesome swim club (VFMSC.org) and a Racquet ball club. All this 5 minutes to Paoli, 5 Minutes to Phoenixville and Valley Forge Park/ King of Prussia! Welcome Home! For your convenience, the septic has been certified in full working order! Inspections available for your review.
Location
State PA
County Chester
Area Schuylkill Twp (10327)
Zoning R1
Rooms
Basement Full, Partially Finished, Sump Pump, Water Proofing System, Walkout Stairs
Interior
Interior Features Exposed Beams, Kitchen - Eat-In
Hot Water Electric
Heating Hot Water
Cooling Central A/C, Zoned
Flooring Hardwood
Fireplaces Number 1
Fireplaces Type Stone
Fireplace Y
Heat Source Electric, Propane - Leased
Laundry Main Floor
Exterior
Parking Features Garage Door Opener
Garage Spaces 2.0
Water Access N
View Trees/Woods
Accessibility None
Attached Garage 2
Total Parking Spaces 2
Garage Y
Building
Story 2
Sewer On Site Septic
Water Public
Architectural Style Cabin/Lodge, Contemporary
Level or Stories 2
Additional Building Above Grade, Below Grade
New Construction N
Schools
Elementary Schools Schuylkill
Middle Schools Phoenixville Area
High Schools Phoenixville Area
School District Phoenixville Area
Others
Senior Community No
Tax ID 27-08 -0044.0100
Ownership Fee Simple
SqFt Source Assessor
Special Listing Condition Standard
Read Less Info
Want to know what your home might be worth? Contact us for a FREE valuation!

Our team is ready to help you sell your home for the highest possible price ASAP

Bought with Joe M Robins • RE/MAX Direct

Find out why customers are choosing LPT Realty to meet their real estate needs






